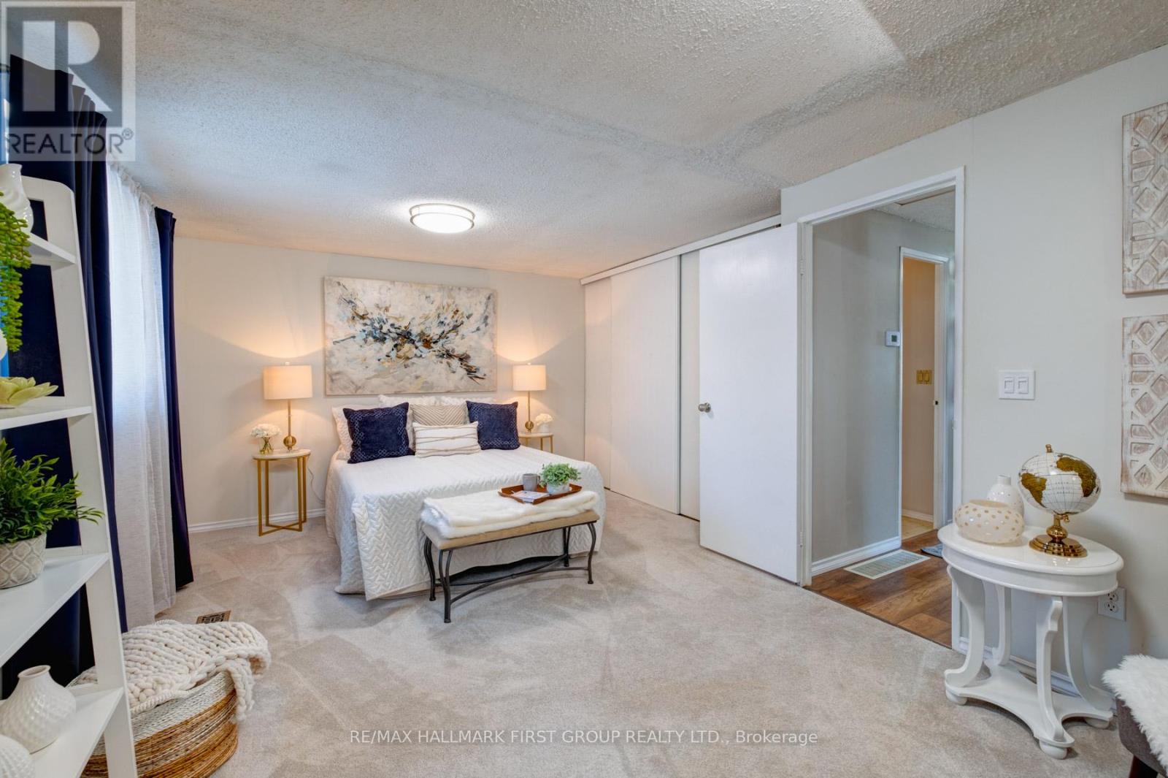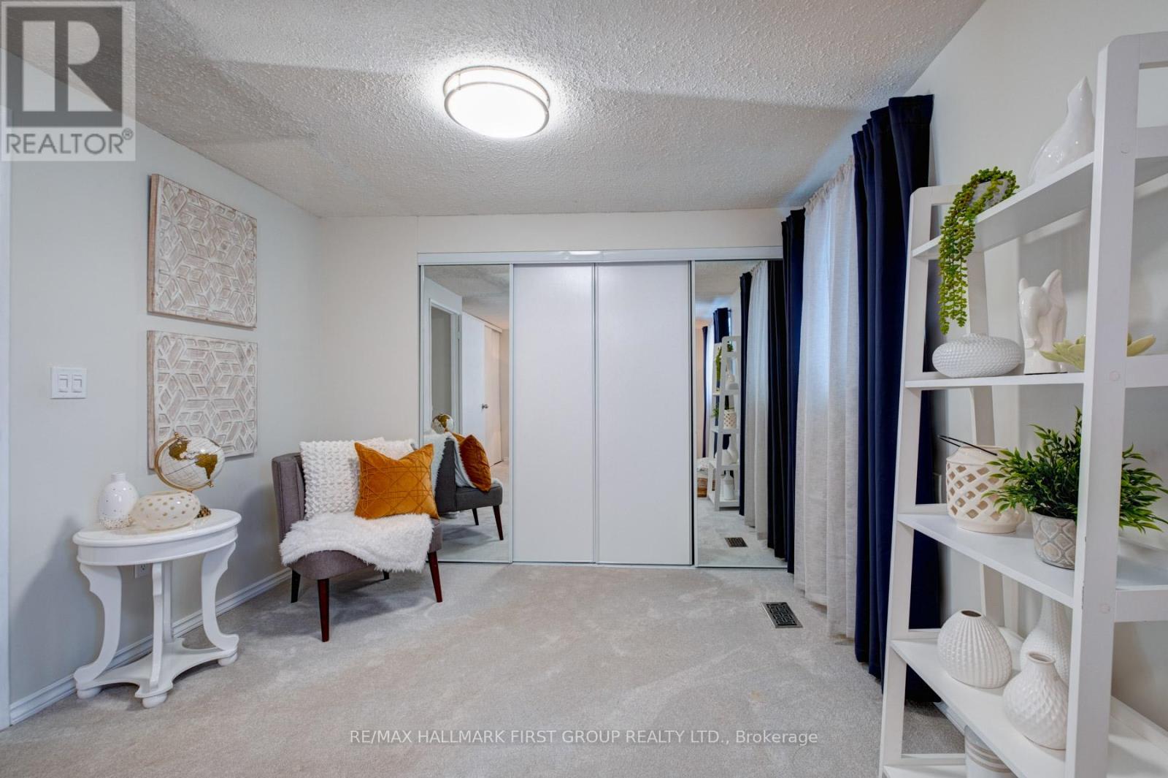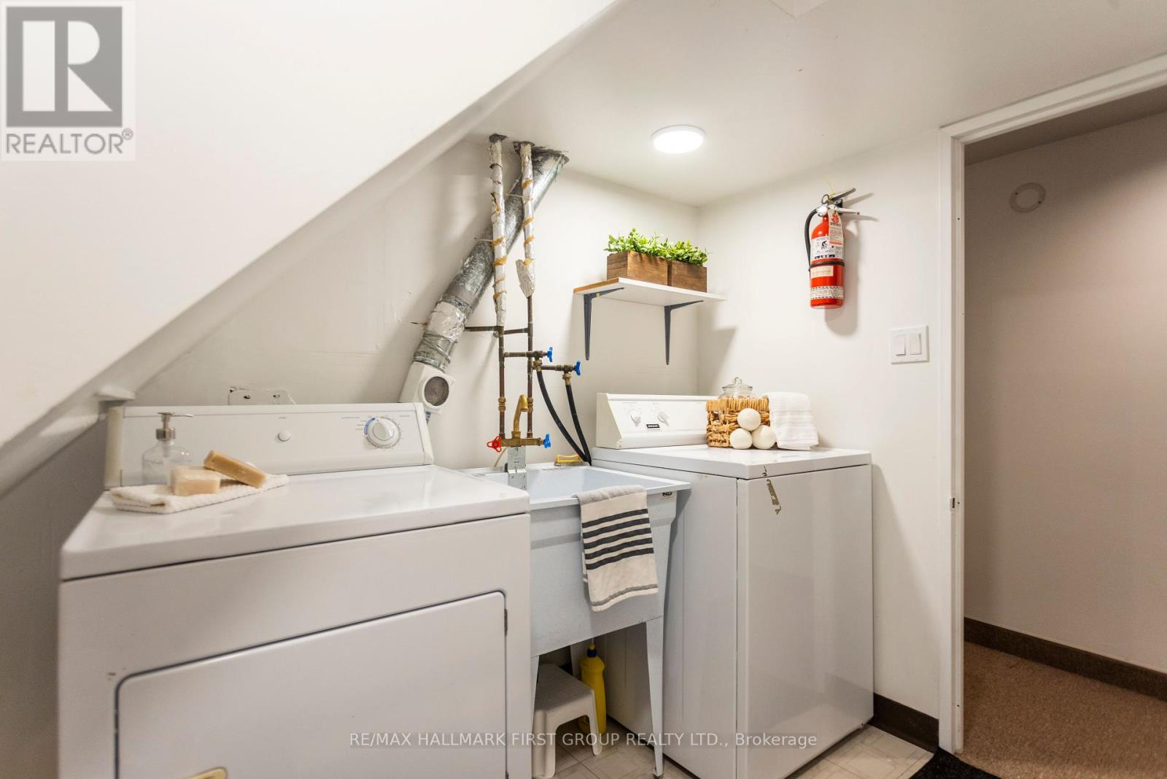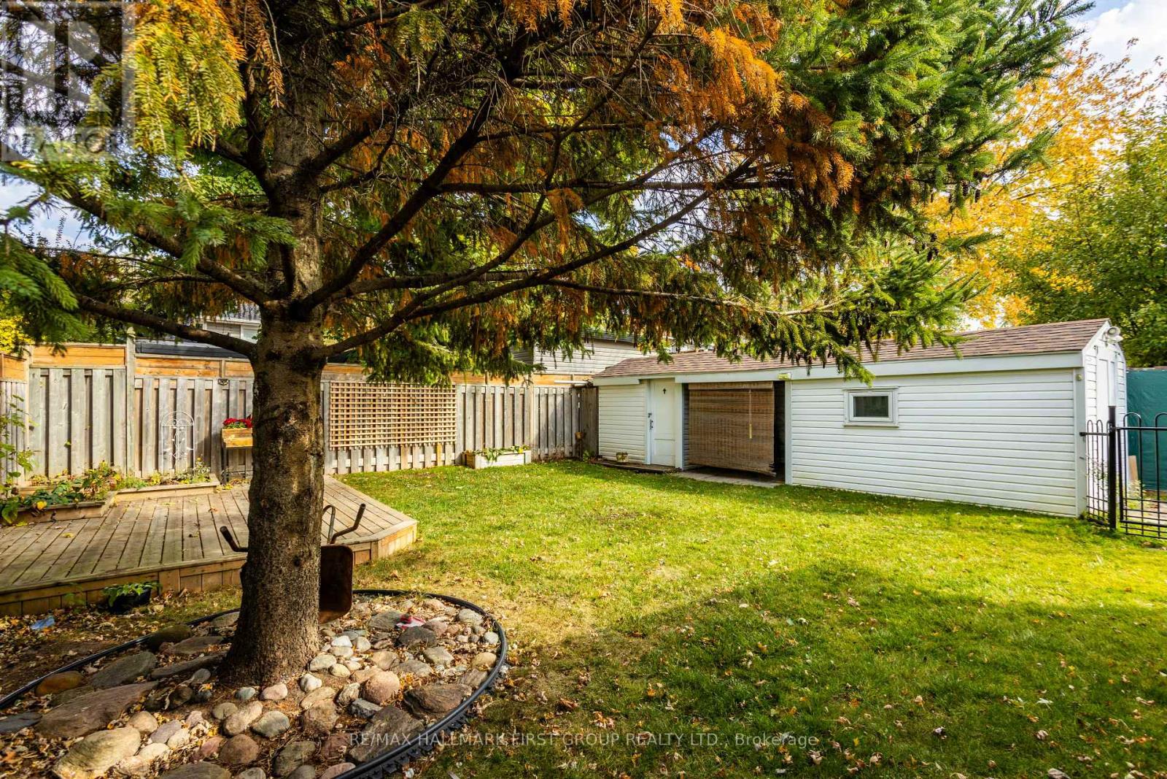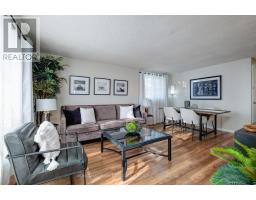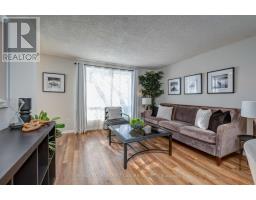4 Bedroom
2 Bathroom
Bungalow
Fireplace
Central Air Conditioning
Forced Air
$799,900
Discover your dream investment in the heart of Oshawa's popular Donevan community! Nested in a serene court location, this legal 2-unit dwelling is the perfect blend of comfort and opportunity. Main Floor Apartment features spacious 2-bedroom layout featuring a renovated kitchen, bright, generously- sized living/dining room, and expansive primary suite, offering the potential to convert back into 3 bedrooms providing flexibility for families or additional rental income. The Lower Level suite features an independent entrance with a well-designed 2-bedroom layout which has a unique feature allowing one basement bedroom to be included with the main floor lease if desired, increasing rental options. Both the upper and lower suites have their own exclusive backyard space ensuring privacy. Additional desirable features of this property include ample parking space accommodating up to 6 vehicles, & two separate garden sheds for additional storage needs. Outdoor amenities include a gazebo and a gas BBQ hook-up perfect for outdoor gatherings. Each unit comes equipped with appliances, draperies/window blinds and there's a shared lower level laundry area. This property offers a fantastic opportunity for investors or families looking for versatile living arrangements in a prime location. Don't miss your chance to own this exceptional home. **** EXTRAS **** Separate entrance to basement apartment, 2 separate outdoor spaces (one for each tenant) & two separate sheds, up to 6 car parking in driveway (depending on size of cars), gas BBQ hook up at side deck. (id:47351)
Property Details
|
MLS® Number
|
E11925056 |
|
Property Type
|
Single Family |
|
Community Name
|
Donevan |
|
Amenities Near By
|
Public Transit, Park |
|
Features
|
Cul-de-sac, Level Lot |
|
Parking Space Total
|
6 |
Building
|
Bathroom Total
|
2 |
|
Bedrooms Above Ground
|
2 |
|
Bedrooms Below Ground
|
2 |
|
Bedrooms Total
|
4 |
|
Amenities
|
Fireplace(s) |
|
Appliances
|
Water Heater, Dryer, Microwave, Range, Refrigerator, Two Stoves, Washer |
|
Architectural Style
|
Bungalow |
|
Basement Features
|
Apartment In Basement, Walk-up |
|
Basement Type
|
N/a |
|
Cooling Type
|
Central Air Conditioning |
|
Exterior Finish
|
Aluminum Siding |
|
Fireplace Present
|
Yes |
|
Fireplace Total
|
1 |
|
Flooring Type
|
Laminate, Carpeted |
|
Foundation Type
|
Concrete |
|
Heating Fuel
|
Natural Gas |
|
Heating Type
|
Forced Air |
|
Stories Total
|
1 |
|
Type
|
Duplex |
|
Utility Water
|
Municipal Water |
Land
|
Acreage
|
No |
|
Fence Type
|
Fenced Yard |
|
Land Amenities
|
Public Transit, Park |
|
Sewer
|
Sanitary Sewer |
|
Size Depth
|
99 Ft |
|
Size Frontage
|
50 Ft |
|
Size Irregular
|
50 X 99 Ft |
|
Size Total Text
|
50 X 99 Ft |
Rooms
| Level |
Type |
Length |
Width |
Dimensions |
|
Lower Level |
Bedroom 3 |
3.16 m |
2.92 m |
3.16 m x 2.92 m |
|
Lower Level |
Bedroom 4 |
4.6 m |
3.06 m |
4.6 m x 3.06 m |
|
Lower Level |
Kitchen |
3.44 m |
2.92 m |
3.44 m x 2.92 m |
|
Lower Level |
Living Room |
4.47 m |
2.91 m |
4.47 m x 2.91 m |
|
Main Level |
Kitchen |
5.13 m |
3 m |
5.13 m x 3 m |
|
Main Level |
Eating Area |
5.13 m |
3 m |
5.13 m x 3 m |
|
Main Level |
Living Room |
5.27 m |
3.62 m |
5.27 m x 3.62 m |
|
Main Level |
Primary Bedroom |
5.63 m |
3.59 m |
5.63 m x 3.59 m |
|
Main Level |
Bedroom 2 |
2.86 m |
2.64 m |
2.86 m x 2.64 m |
https://www.realtor.ca/real-estate/27805629/757-edna-court-oshawa-donevan-donevan


















