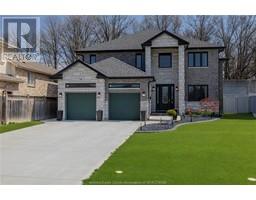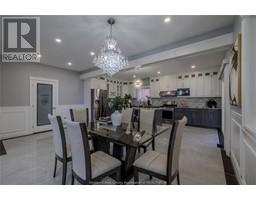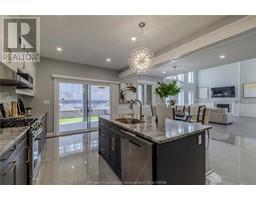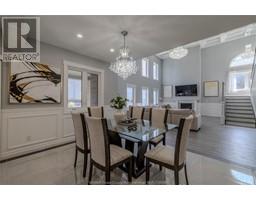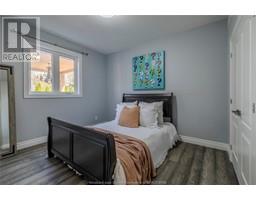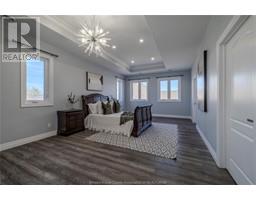4 Bedroom
3 Bathroom
3,000 ft2
Fireplace
Forced Air
Landscaped
$1,299,900
luxury living in this stunning 2 story custom home.exemplifies fine craftsmanship and attention to detail throughout. A 4-bedroom, 3-bath home,1 bed w/full bath main level ,this modern masterpiece offers both elegance and comfort With open-concept design that seamlessly connects kitchen, living, dining w/ high ceiling through out . Open living room with 19 Ft Coffer w/ Crystal Chandelier. Wainscoting wall on the main , trey ceiling in bedrooms. Chef's dream kitchen. Luxury master bed W/ensuite. (id:47351)
Property Details
|
MLS® Number
|
24027686 |
|
Property Type
|
Single Family |
|
Features
|
Cul-de-sac, Double Width Or More Driveway, Concrete Driveway |
Building
|
Bathroom Total
|
3 |
|
Bedrooms Above Ground
|
4 |
|
Bedrooms Total
|
4 |
|
Appliances
|
Dishwasher, Microwave, Stove |
|
Constructed Date
|
2020 |
|
Construction Style Attachment
|
Detached |
|
Exterior Finish
|
Brick, Stone |
|
Fireplace Fuel
|
Gas |
|
Fireplace Present
|
Yes |
|
Fireplace Type
|
Direct Vent |
|
Flooring Type
|
Ceramic/porcelain, Hardwood |
|
Foundation Type
|
Concrete |
|
Heating Fuel
|
Natural Gas |
|
Heating Type
|
Forced Air |
|
Stories Total
|
2 |
|
Size Interior
|
3,000 Ft2 |
|
Total Finished Area
|
3000 Sqft |
|
Type
|
House |
Parking
Land
|
Acreage
|
No |
|
Fence Type
|
Fence |
|
Landscape Features
|
Landscaped |
|
Size Irregular
|
0xirreg X 172.26 Ft |
|
Size Total Text
|
0xirreg X 172.26 Ft |
|
Zoning Description
|
Res |
Rooms
| Level |
Type |
Length |
Width |
Dimensions |
|
Second Level |
Laundry Room |
|
|
Measurements not available |
|
Second Level |
2pc Bathroom |
|
|
Measurements not available |
|
Second Level |
Bedroom |
|
|
Measurements not available |
|
Second Level |
Bedroom |
|
|
Measurements not available |
|
Second Level |
Dining Nook |
|
|
Measurements not available |
|
Second Level |
Primary Bedroom |
|
|
Measurements not available |
|
Lower Level |
Utility Room |
|
|
Measurements not available |
|
Main Level |
Bedroom |
|
|
Measurements not available |
|
Main Level |
3pc Bathroom |
|
|
Measurements not available |
|
Main Level |
Dining Room |
|
|
Measurements not available |
|
Main Level |
Kitchen |
|
|
Measurements not available |
|
Main Level |
Living Room |
|
|
Measurements not available |
|
Main Level |
Office |
|
|
Measurements not available |
|
Main Level |
Foyer |
|
|
Measurements not available |
https://www.realtor.ca/real-estate/27649394/756-newport-crescent-windsor















































