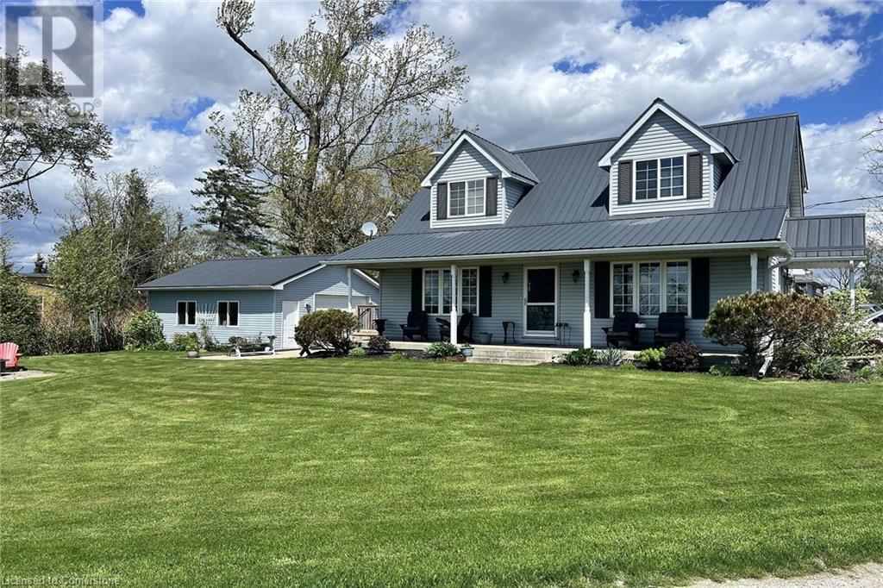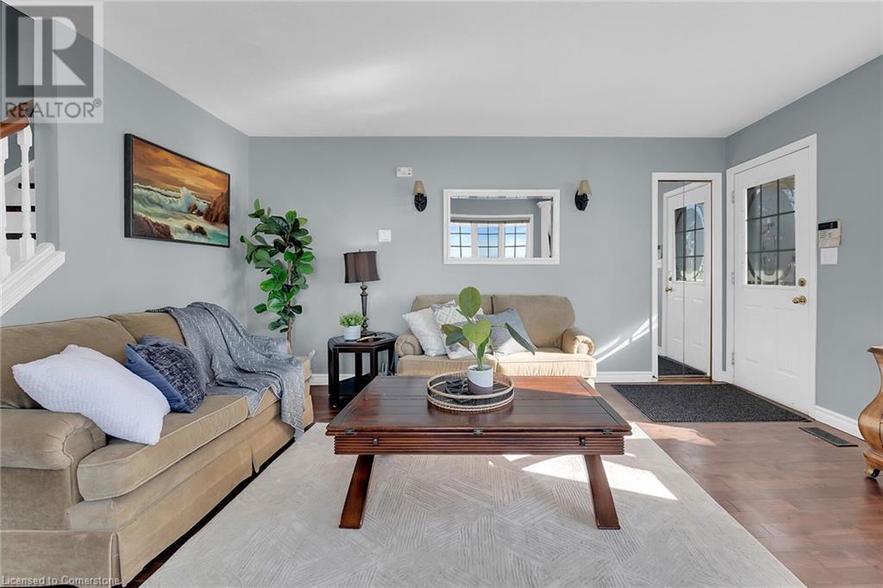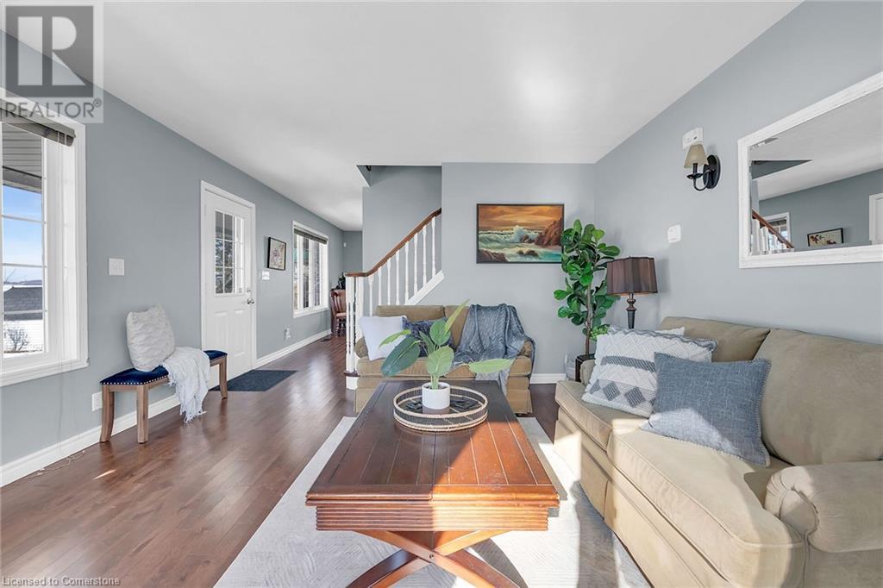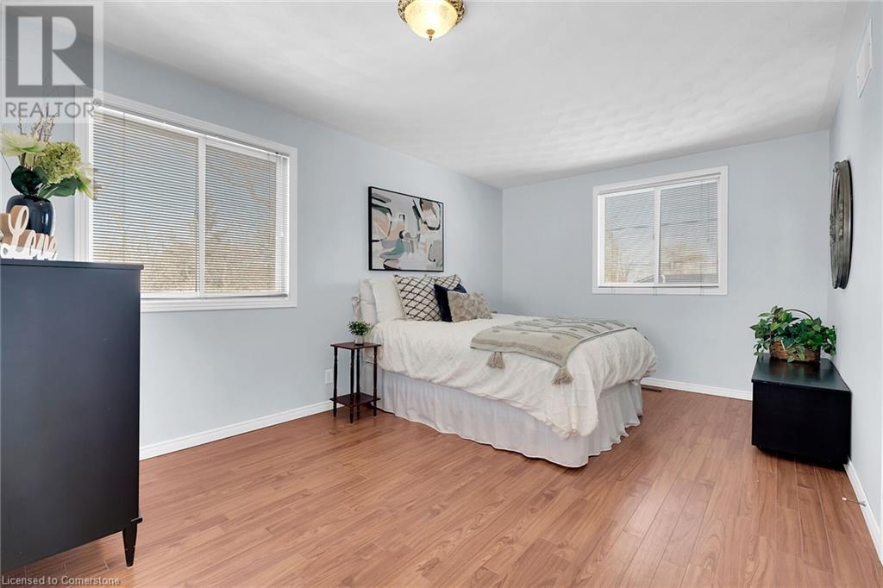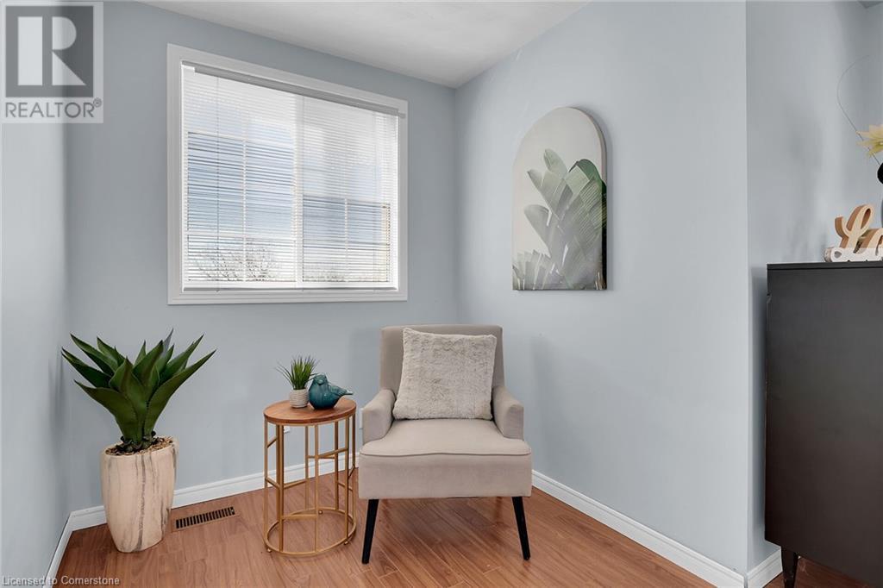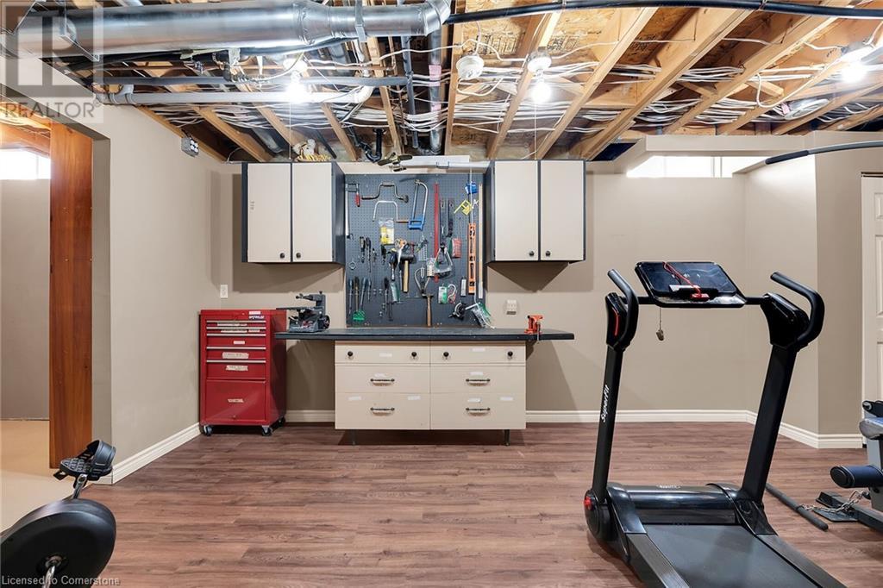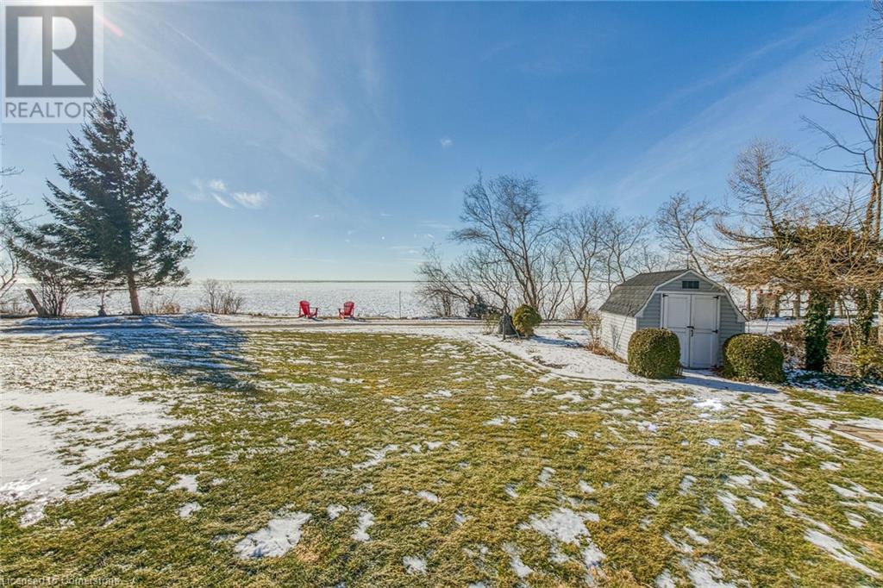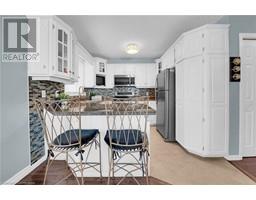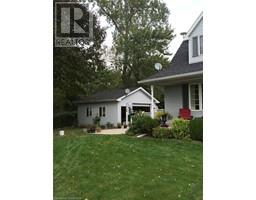3 Bedroom
2 Bathroom
1,467 ft2
2 Level
Central Air Conditioning
Forced Air
Waterfront
$899,900
Enjoy panoramic, unobstructed views of magnificent Lake Erie from this beautiful “one of a kind” 0.16 acre property fronting on quiet dead-end street in the sea-side community of Peacock Point - walking distance to park, General Store & area beaches. 45-55 min commute to Hamilton, Brantford & Hwy. 403 - 15 E. of Port Dover’s amenities - near Hoover’s Marina/Restaurant & Selkirk. Envisioning relaxing year round lake life style - while savoring the stylish comforts of this one owner, 1999 custom built “Eggink” home positioned majestically on landscaped corner lot w/nothing but glorious water views to west. Introduces of 1467sq of pristine living space, 871sf finished basement level & 22’x24’ insulated garage/workshop incs plywood interior, insulated RU door, conc. floor, work bench, hydro & security system. Inviting front porch leads to main floor living room ftrs n/g corner FP, multiple lake facing windows & hardwood flooring extending to center dining area offering sliding door WO to 136sf covered verandah boasting gorgeous water views. Functional kitchen offers ample cabinetry, SS appliances & WO to private rear deck. Design continues w/main level bedroom & 3 pc bath incorporating convenient laundry station. Solid wood staircase leads to 2nd floor hallway incs entry to 2 huge, similar sized bedrooms, each ftrs bright dormers & large closets - completed w/modern 3pc jacuzzi bath room. Escape to private lower level where separate games room, home gym/multi-purpose room & cozy family room showcasing a 2nd n/g FP are available to relax & enjoy. Organized utility/storage room ensure all basement space is utilized. Extras - metal roofs (house & garage), n/g furnace, AC, HRV, C/vac, 100 amp hydro, fibre internet, 3 TVs, 132sf patio stone entertainment venue, 8x10 shed, fire-pit & economic septic system (no costly pump-outs), water cistern & 6 month Point seasonal water available. Furnishings negotiable. Rarely does a Lake Erie property of this age & quality come for sale! (id:47351)
Property Details
|
MLS® Number
|
40690382 |
|
Property Type
|
Single Family |
|
Amenities Near By
|
Beach, Park, Playground |
|
Equipment Type
|
None |
|
Features
|
Cul-de-sac, Corner Site, Visual Exposure, Crushed Stone Driveway, Lot With Lake, Country Residential, Sump Pump |
|
Parking Space Total
|
4 |
|
Rental Equipment Type
|
None |
|
Structure
|
Shed, Porch |
|
View Type
|
Lake View |
|
Water Front Type
|
Waterfront |
Building
|
Bathroom Total
|
2 |
|
Bedrooms Above Ground
|
3 |
|
Bedrooms Total
|
3 |
|
Appliances
|
Central Vacuum, Central Vacuum - Roughed In, Dishwasher, Dryer, Freezer, Refrigerator, Satellite Dish, Stove, Washer, Gas Stove(s), Window Coverings, Garage Door Opener |
|
Architectural Style
|
2 Level |
|
Basement Development
|
Finished |
|
Basement Type
|
Full (finished) |
|
Constructed Date
|
1999 |
|
Construction Style Attachment
|
Detached |
|
Cooling Type
|
Central Air Conditioning |
|
Exterior Finish
|
Vinyl Siding |
|
Fire Protection
|
Alarm System |
|
Fixture
|
Ceiling Fans |
|
Foundation Type
|
Poured Concrete |
|
Heating Fuel
|
Natural Gas |
|
Heating Type
|
Forced Air |
|
Stories Total
|
2 |
|
Size Interior
|
1,467 Ft2 |
|
Type
|
House |
|
Utility Water
|
Cistern |
Parking
Land
|
Access Type
|
Road Access |
|
Acreage
|
No |
|
Land Amenities
|
Beach, Park, Playground |
|
Sewer
|
Septic System |
|
Size Frontage
|
66 Ft |
|
Size Irregular
|
0.16 |
|
Size Total
|
0.16 Ac|under 1/2 Acre |
|
Size Total Text
|
0.16 Ac|under 1/2 Acre |
|
Surface Water
|
Lake |
|
Zoning Description
|
Rl |
Rooms
| Level |
Type |
Length |
Width |
Dimensions |
|
Second Level |
Foyer |
|
|
9'9'' x 3'1'' |
|
Second Level |
4pc Bathroom |
|
|
7'6'' x 9'9'' |
|
Second Level |
Bedroom |
|
|
10'10'' x 22'0'' |
|
Second Level |
Bedroom |
|
|
10'10'' x 22'0'' |
|
Basement |
Utility Room |
|
|
11'7'' x 10'3'' |
|
Basement |
Games Room |
|
|
12'4'' x 12'11'' |
|
Basement |
Family Room |
|
|
18'3'' x 12'11'' |
|
Basement |
Gym |
|
|
10'2'' x 19'2'' |
|
Main Level |
Laundry Room |
|
|
2'7'' x 5'8'' |
|
Main Level |
Bedroom |
|
|
11'0'' x 11'4'' |
|
Main Level |
3pc Bathroom |
|
|
5'1'' x 7'8'' |
|
Main Level |
Dining Room |
|
|
15'2'' x 13'1'' |
|
Main Level |
Living Room |
|
|
18'10'' x 13'6'' |
|
Main Level |
Kitchen |
|
|
9'11'' x 9'9'' |
https://www.realtor.ca/real-estate/27849800/755-southcoast-drive-nanticoke

