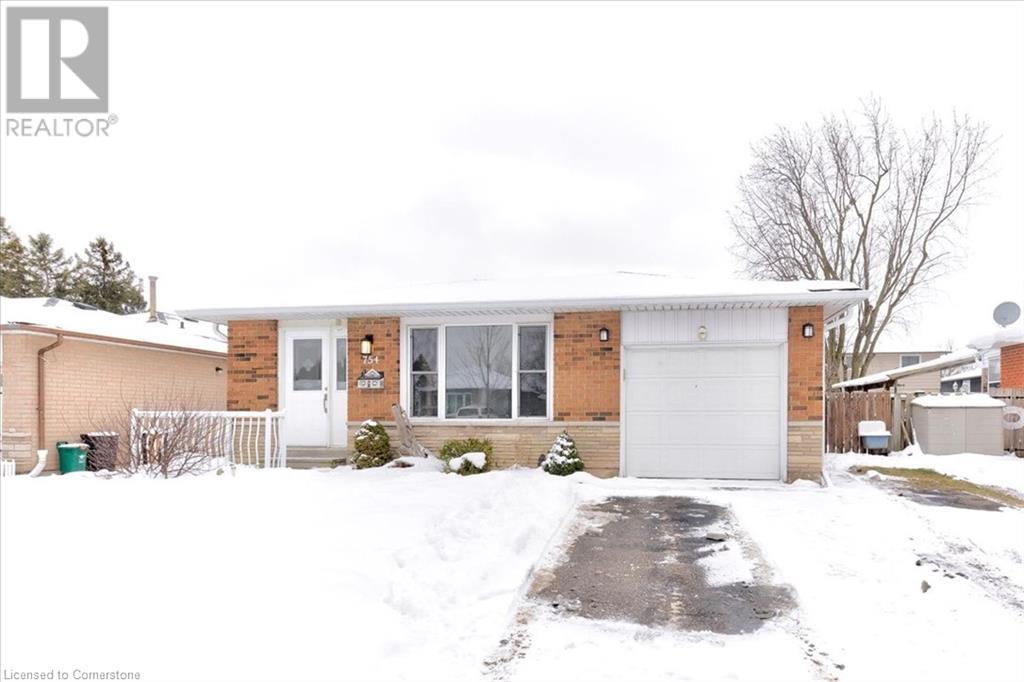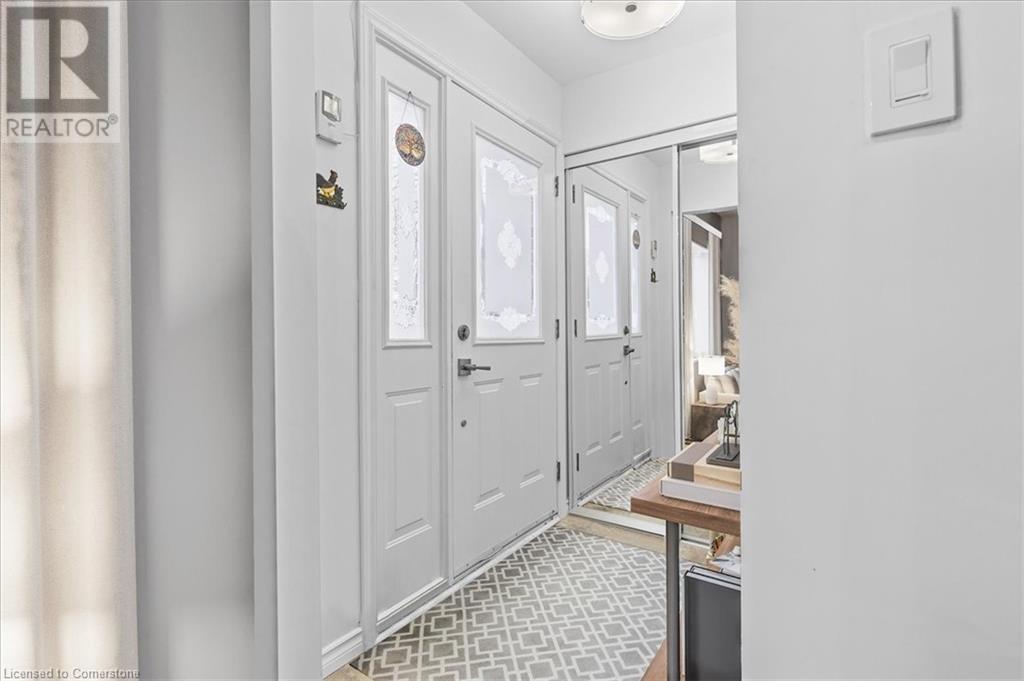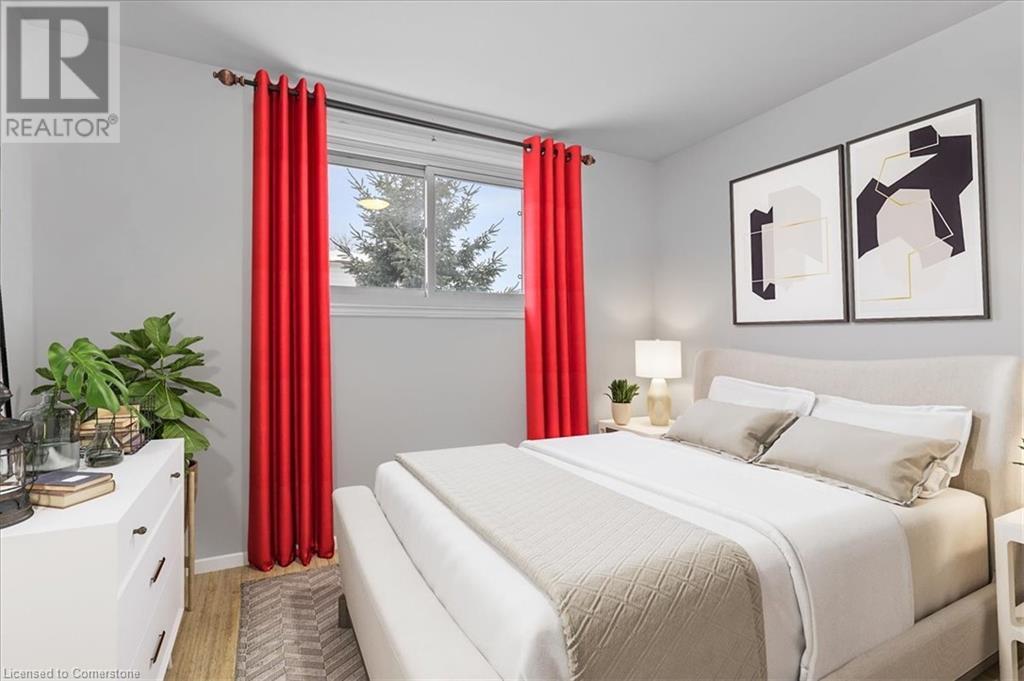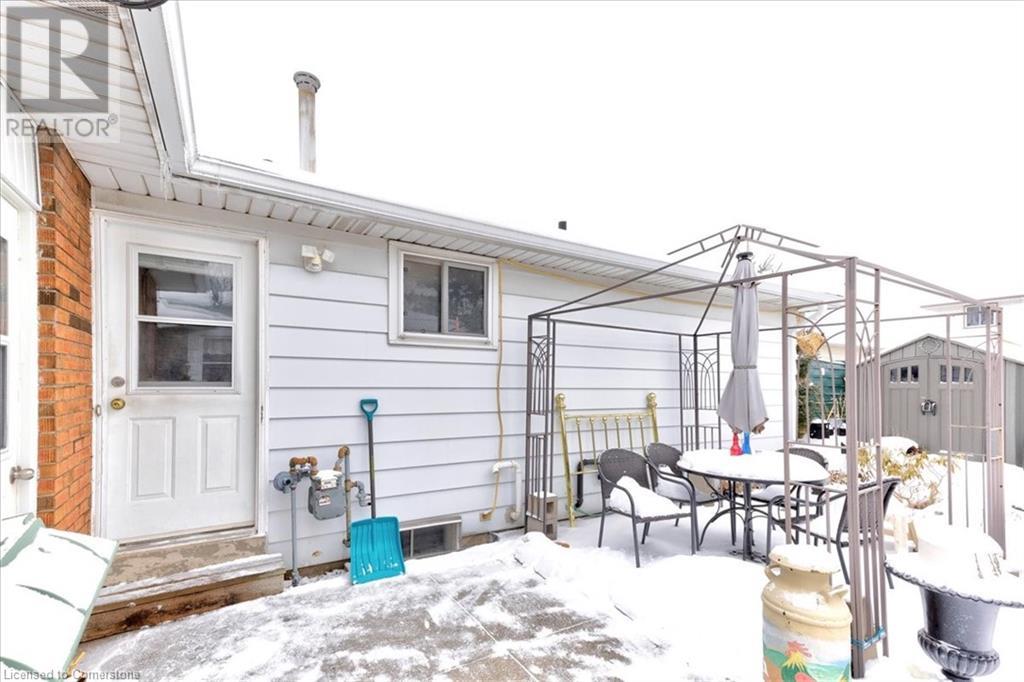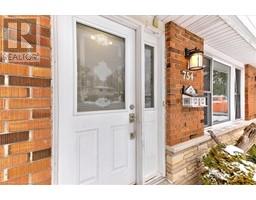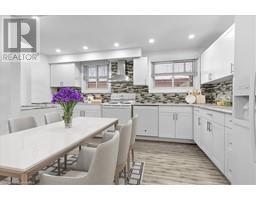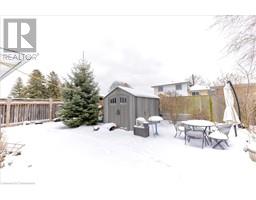3 Bedroom
2 Bathroom
1099 sqft
Bungalow
Central Air Conditioning
Forced Air
$650,000
This bright, three bedroom, 2 bathroom brick bungalow is in a central location. It has had numerous updates over the last 5 years. There are 3 schools, parks and shopping all within walking distance. The lower level is partially finished. Backyard is fenced. Book your showing today! (id:47351)
Property Details
|
MLS® Number
|
40689580 |
|
Property Type
|
Single Family |
|
AmenitiesNearBy
|
Park, Place Of Worship, Public Transit, Schools, Shopping |
|
CommunityFeatures
|
Community Centre, School Bus |
|
EquipmentType
|
Furnace, Rental Water Softener, Water Heater |
|
Features
|
Southern Exposure |
|
ParkingSpaceTotal
|
3 |
|
RentalEquipmentType
|
Furnace, Rental Water Softener, Water Heater |
Building
|
BathroomTotal
|
2 |
|
BedroomsAboveGround
|
3 |
|
BedroomsTotal
|
3 |
|
Appliances
|
Refrigerator, Stove |
|
ArchitecturalStyle
|
Bungalow |
|
BasementDevelopment
|
Partially Finished |
|
BasementType
|
Full (partially Finished) |
|
ConstructedDate
|
1973 |
|
ConstructionStyleAttachment
|
Detached |
|
CoolingType
|
Central Air Conditioning |
|
ExteriorFinish
|
Brick |
|
HeatingFuel
|
Natural Gas |
|
HeatingType
|
Forced Air |
|
StoriesTotal
|
1 |
|
SizeInterior
|
1099 Sqft |
|
Type
|
House |
|
UtilityWater
|
Municipal Water |
Parking
Land
|
AccessType
|
Road Access, Highway Access, Highway Nearby |
|
Acreage
|
No |
|
LandAmenities
|
Park, Place Of Worship, Public Transit, Schools, Shopping |
|
Sewer
|
Municipal Sewage System |
|
SizeDepth
|
100 Ft |
|
SizeFrontage
|
45 Ft |
|
SizeTotalText
|
Under 1/2 Acre |
|
ZoningDescription
|
R5 |
Rooms
| Level |
Type |
Length |
Width |
Dimensions |
|
Basement |
Recreation Room |
|
|
21'0'' x 10'0'' |
|
Basement |
3pc Bathroom |
|
|
Measurements not available |
|
Lower Level |
Storage |
|
|
15'1'' x 10'1'' |
|
Lower Level |
Laundry Room |
|
|
18'2'' x 8'9'' |
|
Lower Level |
Games Room |
|
|
15'1'' x 9'0'' |
|
Main Level |
Bedroom |
|
|
11'6'' x 7'11'' |
|
Main Level |
Bedroom |
|
|
10'0'' x 8'9'' |
|
Main Level |
Bedroom |
|
|
13'8'' x 11'6'' |
|
Main Level |
4pc Bathroom |
|
|
8'11'' x 5'0'' |
|
Main Level |
Living Room |
|
|
12'7'' x 10'6'' |
|
Main Level |
Eat In Kitchen |
|
|
15'7'' x 11'6'' |
https://www.realtor.ca/real-estate/27802759/754-kummer-crescent-cambridge
