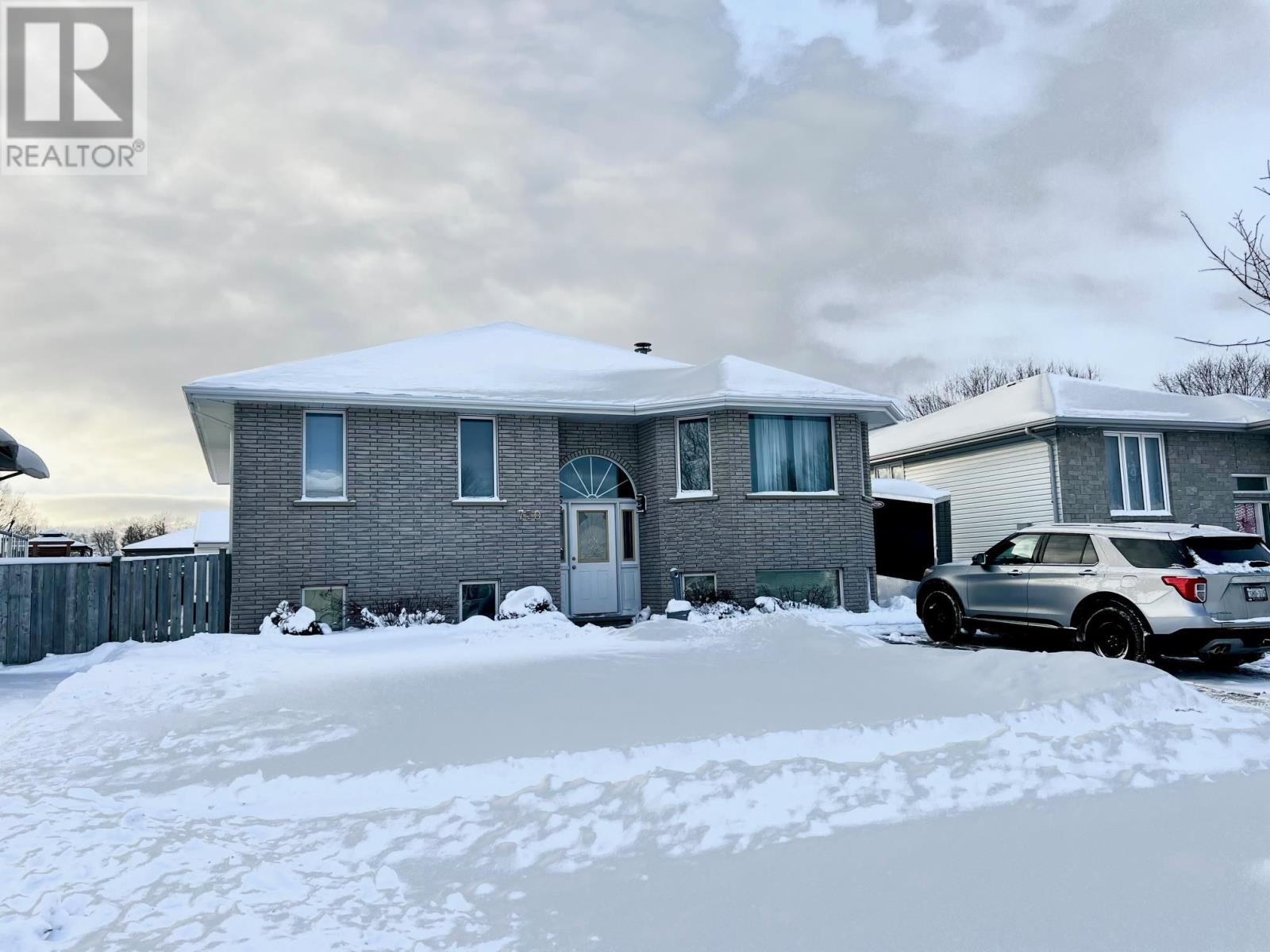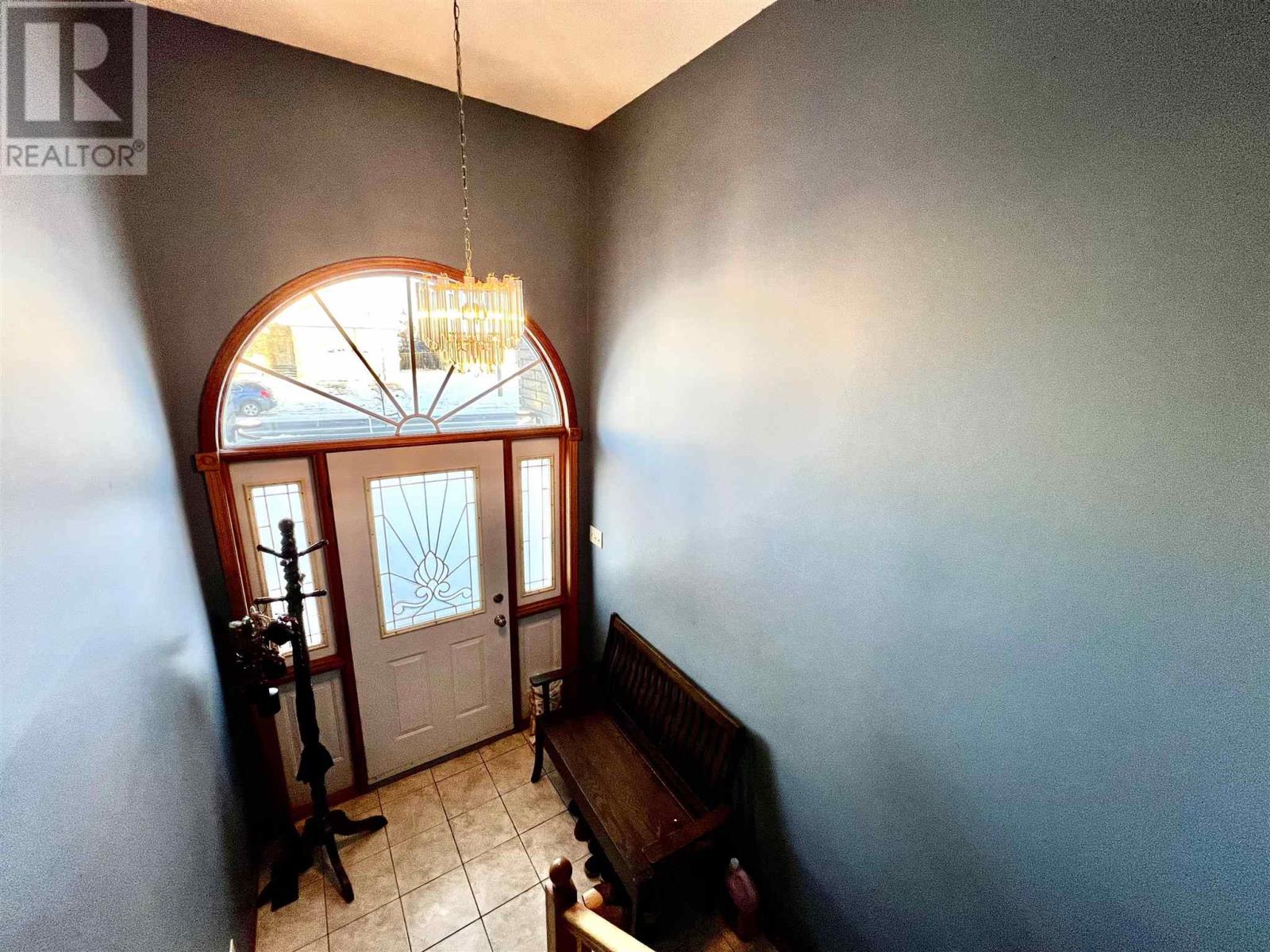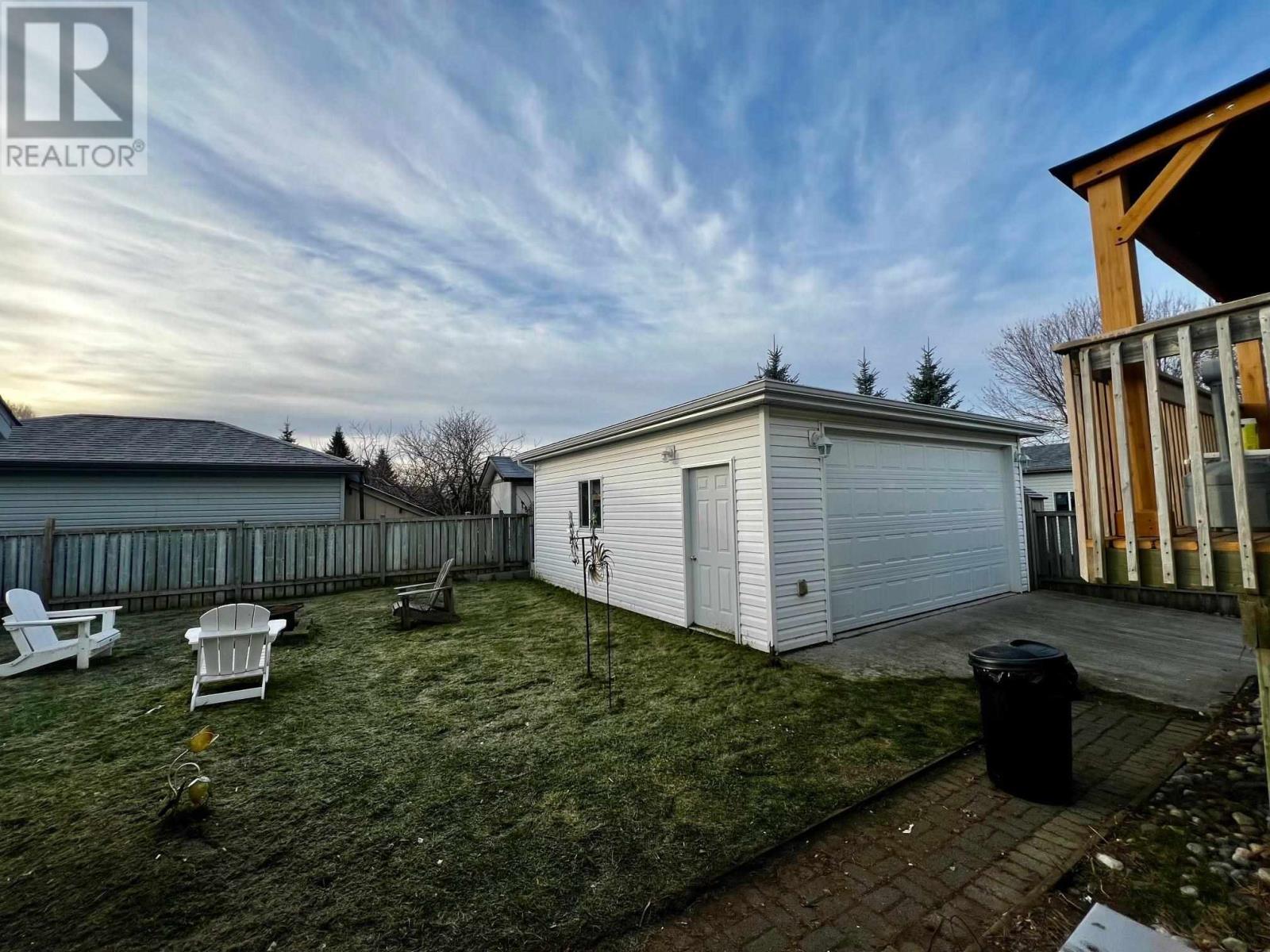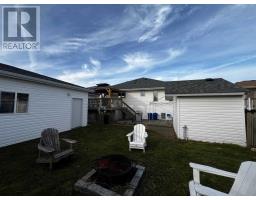5 Bedroom
3 Bathroom
Bi-Level
Fireplace
Air Conditioned, Air Exchanger, Central Air Conditioning
Forced Air
$569,000
This stunning home in Parkdale Subdivision offers 3+2 bedrooms and 3 bathrooms. Double sided fireplace separating the kitchen and living room area. A finished lower level with a rec room and storage room. With a 1.5 car detached garage, this home is a perfect blend of comfort and functionality in great location. (id:47351)
Property Details
|
MLS® Number
|
TB250063 |
|
Property Type
|
Single Family |
|
Community Name
|
Thunder Bay |
|
CommunicationType
|
High Speed Internet |
|
Features
|
Paved Driveway |
|
StorageType
|
Storage Shed |
|
Structure
|
Deck, Shed |
Building
|
BathroomTotal
|
3 |
|
BedroomsAboveGround
|
3 |
|
BedroomsBelowGround
|
2 |
|
BedroomsTotal
|
5 |
|
Appliances
|
Dishwasher |
|
ArchitecturalStyle
|
Bi-level |
|
BasementDevelopment
|
Finished |
|
BasementType
|
Full (finished) |
|
ConstructedDate
|
1994 |
|
ConstructionStyleAttachment
|
Detached |
|
CoolingType
|
Air Conditioned, Air Exchanger, Central Air Conditioning |
|
ExteriorFinish
|
Brick, Siding, Vinyl |
|
FireplacePresent
|
Yes |
|
FireplaceTotal
|
1 |
|
FoundationType
|
Poured Concrete |
|
HeatingFuel
|
Natural Gas |
|
HeatingType
|
Forced Air |
|
UtilityWater
|
Municipal Water |
Parking
Land
|
AccessType
|
Road Access |
|
Acreage
|
No |
|
FenceType
|
Fenced Yard |
|
Sewer
|
Sanitary Sewer |
|
SizeDepth
|
115 Ft |
|
SizeFrontage
|
52.3600 |
|
SizeTotalText
|
Under 1/2 Acre |
Rooms
| Level |
Type |
Length |
Width |
Dimensions |
|
Basement |
Bedroom |
|
|
11.9x15 |
|
Basement |
Bedroom |
|
|
13.5x9.11 |
|
Basement |
Recreation Room |
|
|
13x20.9 |
|
Basement |
Storage |
|
|
10.6x7.2 |
|
Basement |
Bathroom |
|
|
3pce |
|
Basement |
Laundry Room |
|
|
10.3x10 |
|
Basement |
Utility Room |
|
|
7x16 |
|
Main Level |
Living Room |
|
|
13x22.8 |
|
Main Level |
Primary Bedroom |
|
|
11.4x11.11 |
|
Main Level |
Kitchen |
|
|
15.5x20 |
|
Main Level |
Bedroom |
|
|
9.3x11.5 |
|
Main Level |
Bedroom |
|
|
9x13 |
|
Main Level |
Bathroom |
|
|
4pce |
|
Main Level |
Bathroom |
|
|
4pce |
Utilities
|
Cable
|
Available |
|
Electricity
|
Available |
|
Natural Gas
|
Available |
|
Telephone
|
Available |
https://www.realtor.ca/real-estate/27794835/750-porcupine-blvd-thunder-bay-thunder-bay














































