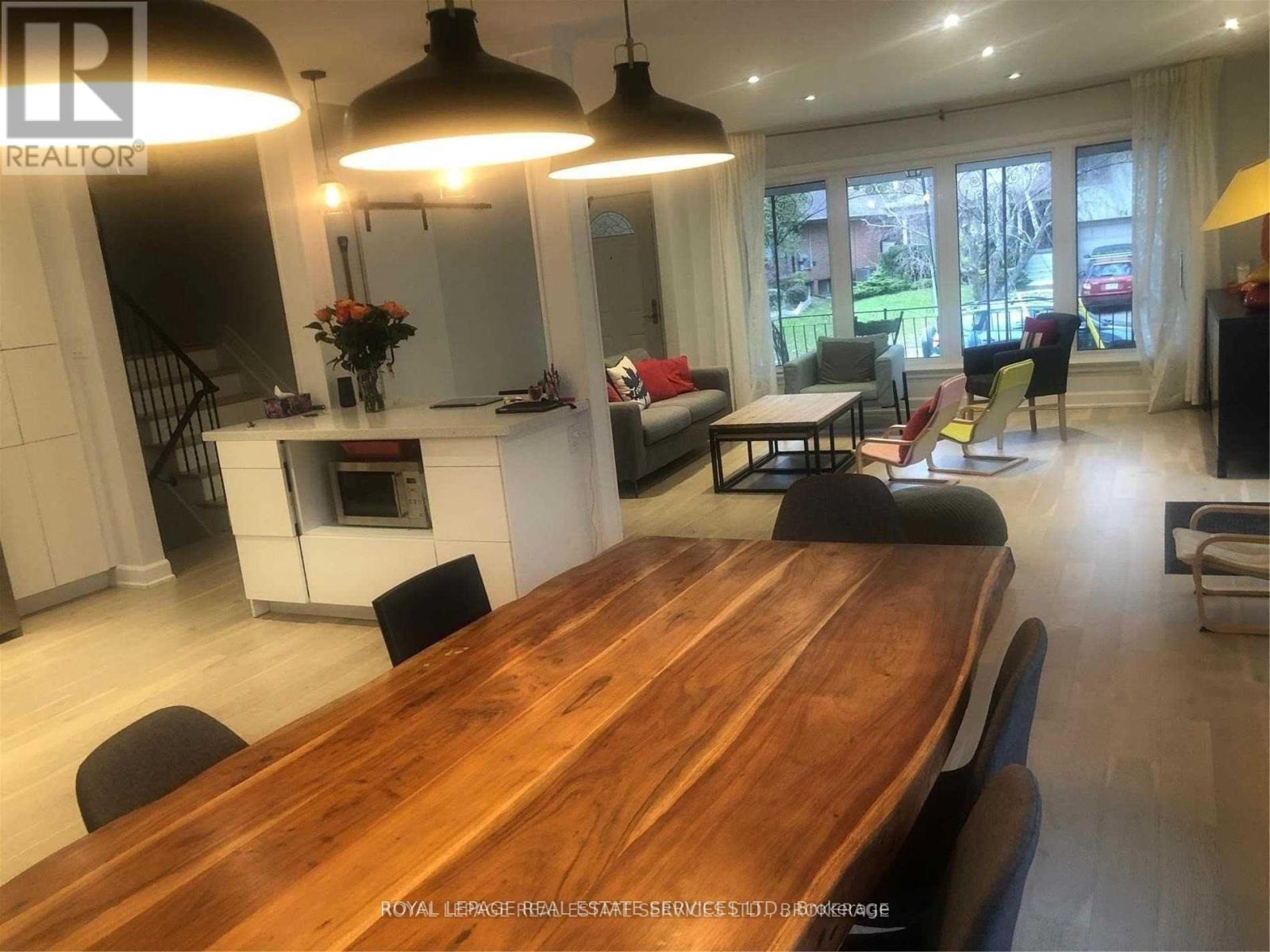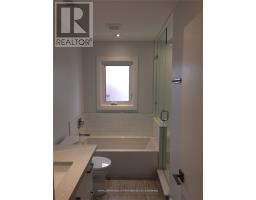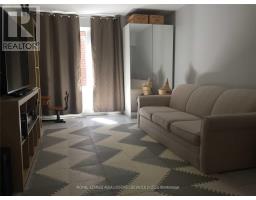5 Bedroom
4 Bathroom
Central Air Conditioning
Forced Air
$4,500 Monthly
Beautiful, 5 Bed/4 Bath Home In Toronto. Large House With A Spacious, Open Concept Floor Plan, Perfect For Relaxing Or Entertaining. A Renovated Chef's Kitchen With Tons Of Cupboard Space, Great Lighting, Hardwood Floors And A Walk-Out Deck. The Basement Has High Ceilings, W/ Mini Kitchen & Large Recreation Room. Bonus Family Room On Its Own Level With 3 Piece Bathroom. Pot Lights Throughout, Windows Galore, Backyard With Lots Of Space To Play! Available for rent: March 15th. **** EXTRAS **** 2 Fridges, Stove, Dishwasher, 2 Microwaves, Washer, Dryer, Elf's, Window Coverings, BBQ, Walk To Dufferin Street With Popular Shops, Restaurants, Cafes. Easy Access To Allen Expressway And Public Transportation. No Pets And No Smoking. (id:47351)
Property Details
|
MLS® Number
|
W11940139 |
|
Property Type
|
Single Family |
|
Community Name
|
Yorkdale-Glen Park |
|
ParkingSpaceTotal
|
4 |
Building
|
BathroomTotal
|
4 |
|
BedroomsAboveGround
|
3 |
|
BedroomsBelowGround
|
2 |
|
BedroomsTotal
|
5 |
|
BasementDevelopment
|
Finished |
|
BasementType
|
N/a (finished) |
|
ConstructionStyleAttachment
|
Detached |
|
ConstructionStyleSplitLevel
|
Sidesplit |
|
CoolingType
|
Central Air Conditioning |
|
ExteriorFinish
|
Brick |
|
FoundationType
|
Unknown |
|
HalfBathTotal
|
1 |
|
HeatingFuel
|
Natural Gas |
|
HeatingType
|
Forced Air |
|
Type
|
House |
|
UtilityWater
|
Municipal Water |
Parking
Land
|
Acreage
|
No |
|
Sewer
|
Sanitary Sewer |
Utilities
https://www.realtor.ca/real-estate/27841236/75-wenderly-drive-toronto-yorkdale-glen-park-yorkdale-glen-park








































