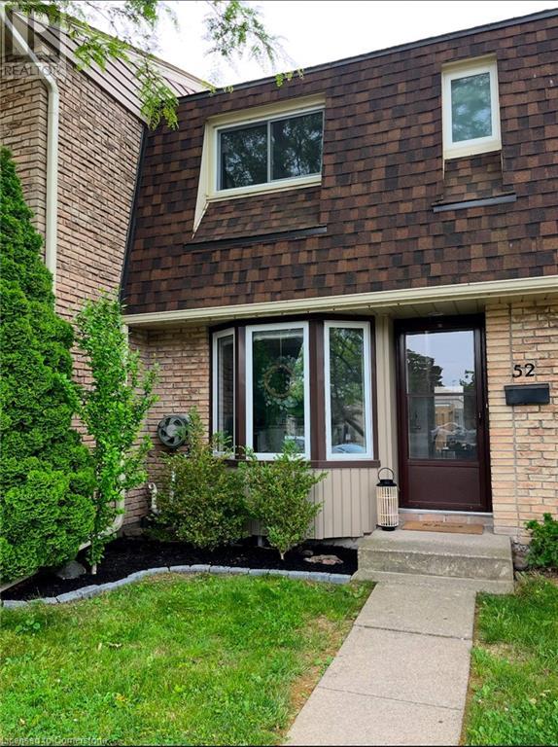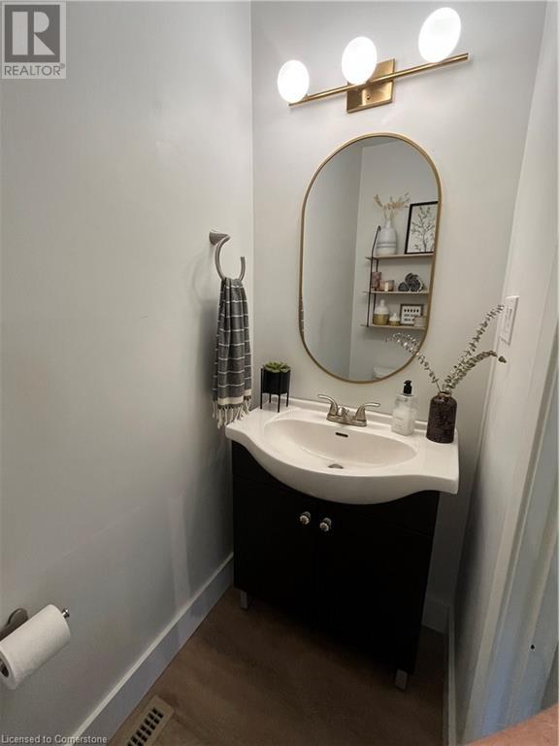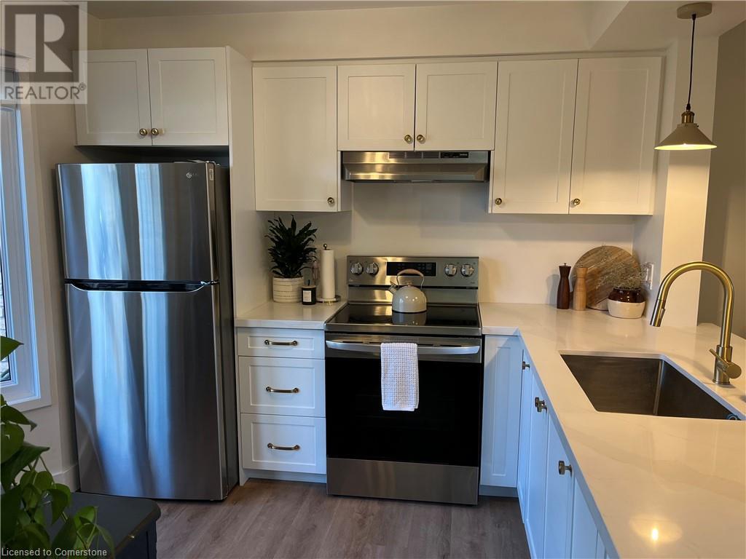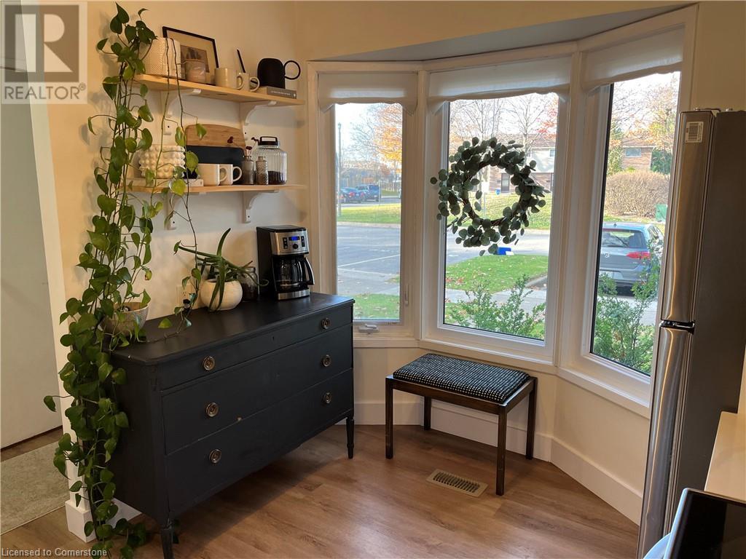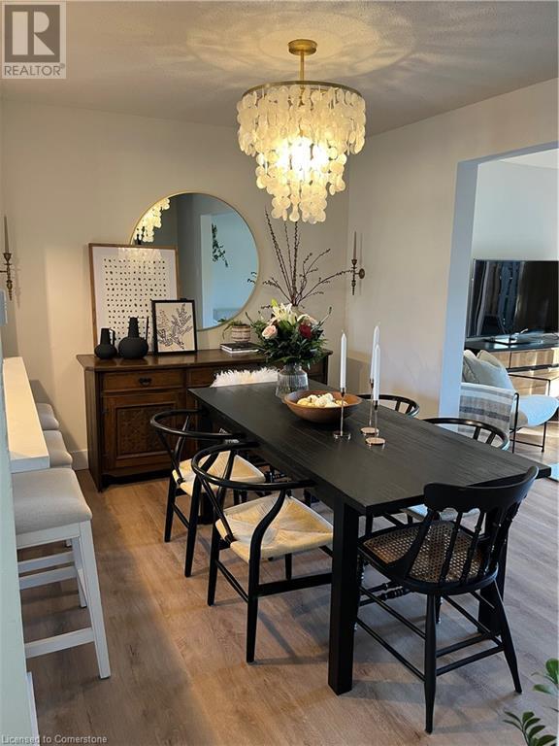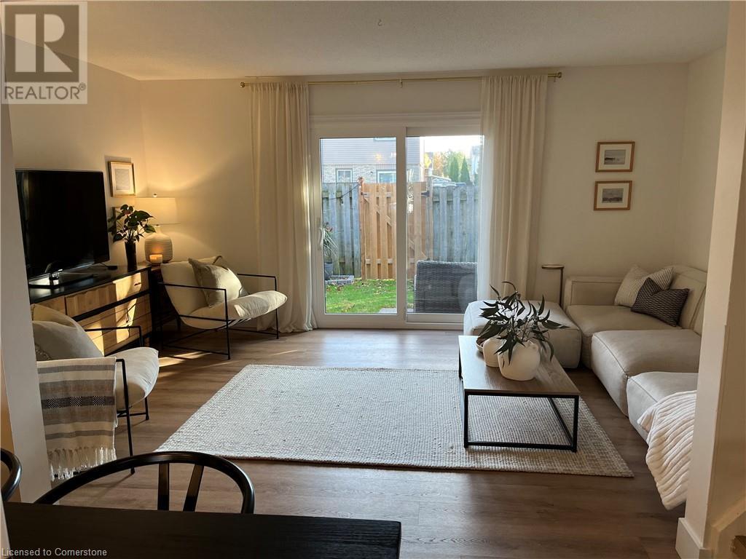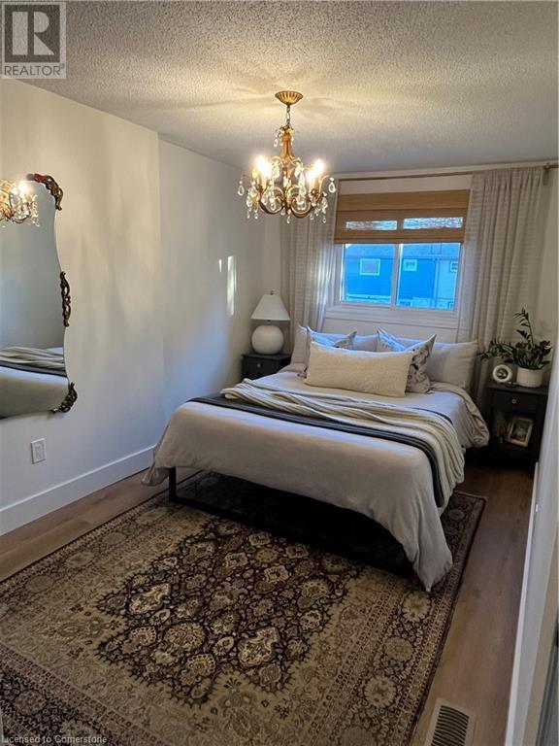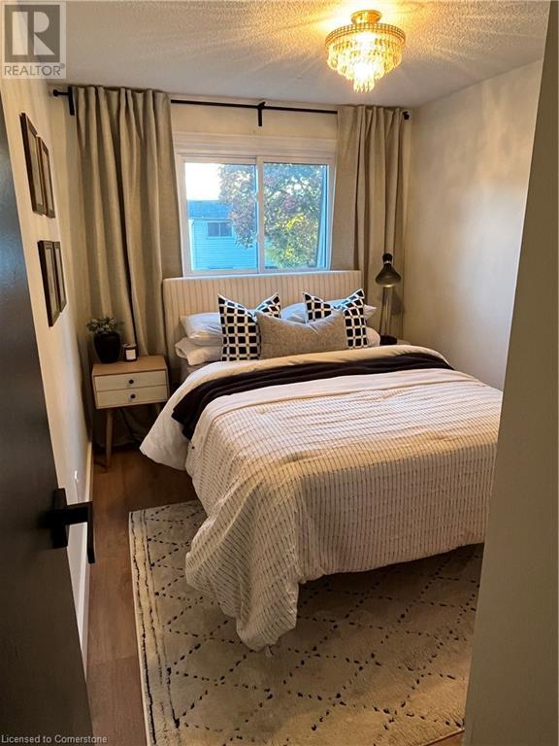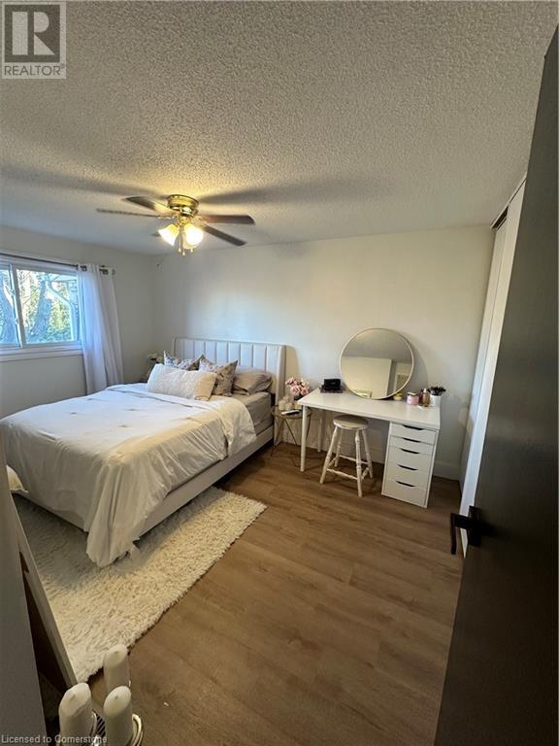3 Bedroom
2 Bathroom
1044 sqft
2 Level
Central Air Conditioning
Forced Air
$2,450 MonthlyCable TV, Landscaping, Water, Exterior Maintenance
This beautifully renovated 3 bedroom, 2 bathroom townhome is perfect for small families and students. Quiet neighbourhood conveniently located to highways, shopping, schools and much more! Parking, water, cable, snow removal & landscaping included in monthly rent. Heat, Hydro and Internet are in addition to monthly rent. (id:47351)
Property Details
| MLS® Number | 40682950 |
| Property Type | Single Family |
| AmenitiesNearBy | Public Transit, Schools, Shopping |
| ParkingSpaceTotal | 1 |
Building
| BathroomTotal | 2 |
| BedroomsAboveGround | 3 |
| BedroomsTotal | 3 |
| Appliances | Dryer, Freezer, Refrigerator, Stove, Washer |
| ArchitecturalStyle | 2 Level |
| BasementDevelopment | Unfinished |
| BasementType | Full (unfinished) |
| ConstructionStyleAttachment | Attached |
| CoolingType | Central Air Conditioning |
| ExteriorFinish | Brick, Vinyl Siding |
| HalfBathTotal | 1 |
| HeatingType | Forced Air |
| StoriesTotal | 2 |
| SizeInterior | 1044 Sqft |
| Type | Row / Townhouse |
| UtilityWater | Municipal Water |
Land
| AccessType | Highway Access |
| Acreage | No |
| LandAmenities | Public Transit, Schools, Shopping |
| Sewer | Municipal Sewage System |
| SizeTotalText | Unknown |
| ZoningDescription | R3 |
Rooms
| Level | Type | Length | Width | Dimensions |
|---|---|---|---|---|
| Second Level | 4pc Bathroom | 2'11'' x 2'11'' | ||
| Second Level | Bedroom | 11'8'' x 8'4'' | ||
| Second Level | Bedroom | 15'0'' x 8'9'' | ||
| Second Level | Bedroom | 13'6'' x 10'2'' | ||
| Main Level | 2pc Bathroom | 5'8'' x 3'1'' | ||
| Main Level | Dining Room | 12'4'' x 8'11'' | ||
| Main Level | Living Room | 16'11'' x 11'5'' | ||
| Main Level | Kitchen | 11'0'' x 9'5'' |
https://www.realtor.ca/real-estate/27730991/75-ventura-drive-unit-52-st-catharines
