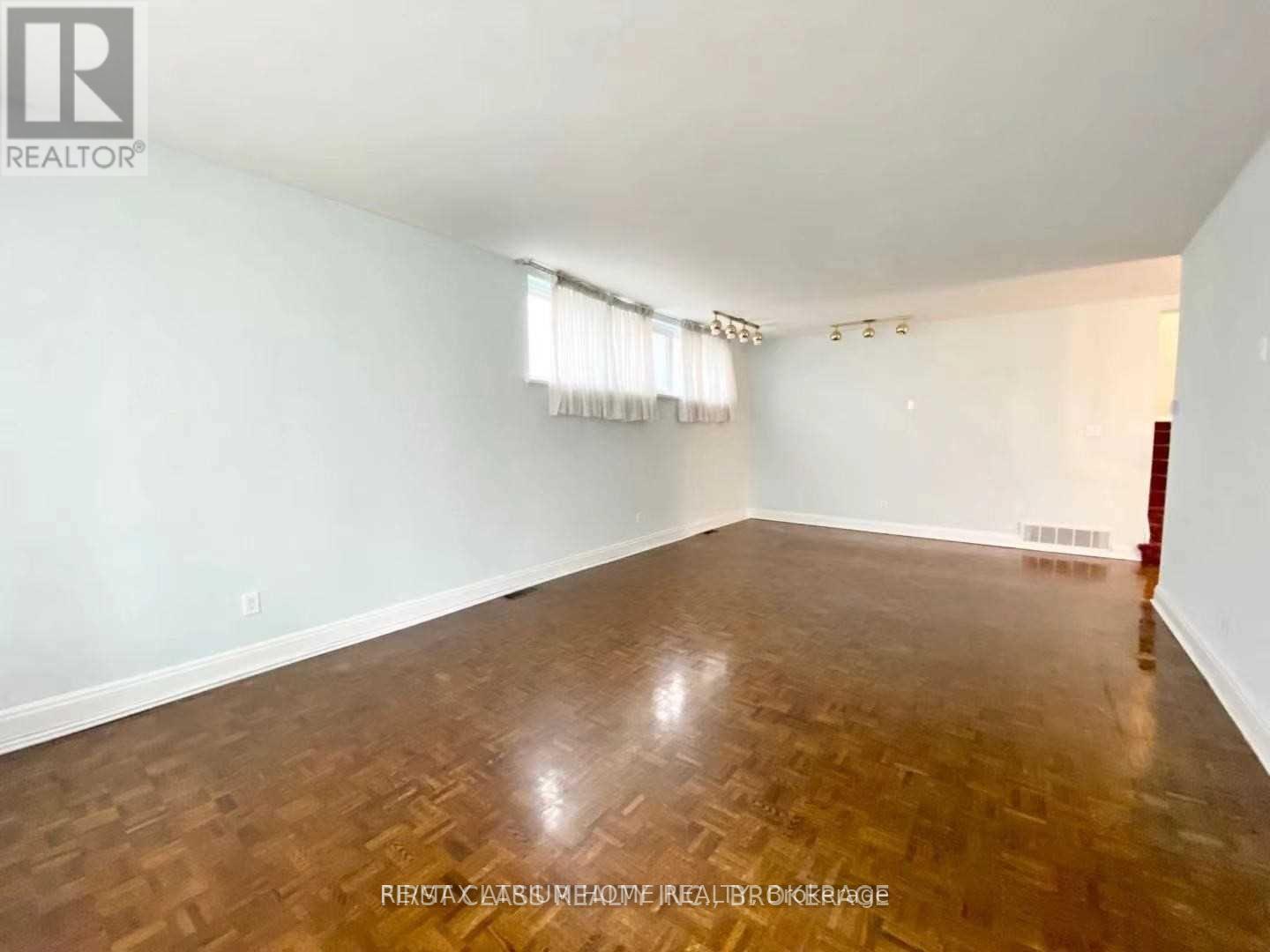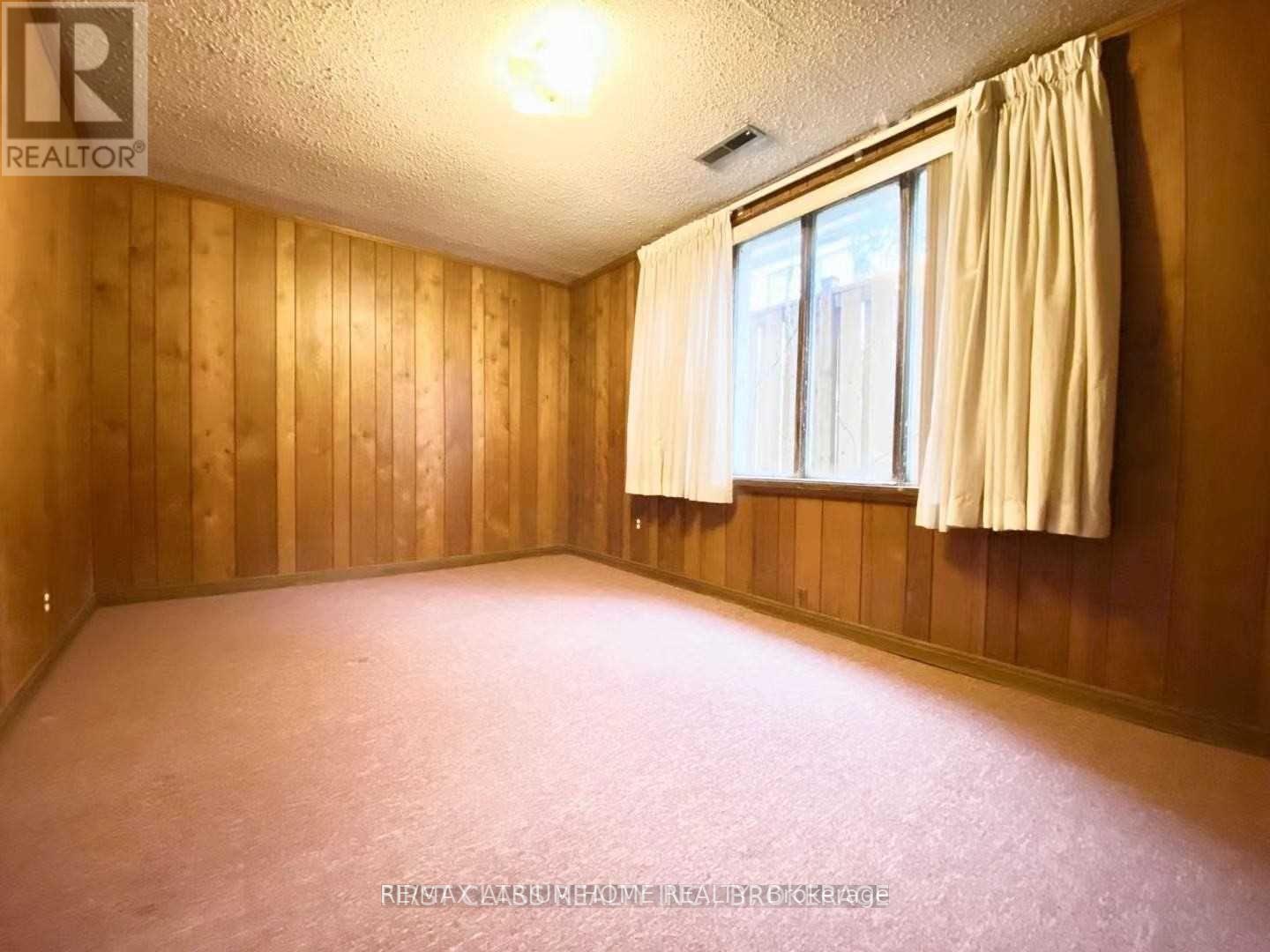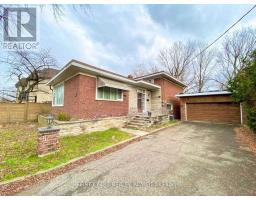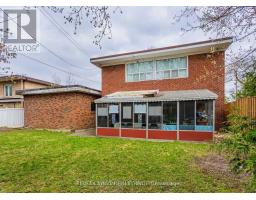4 Bedroom
3 Bathroom
Central Air Conditioning
Forced Air
$1,890,000
Incredible Opportunity! Oversized 56' X 117' Lot On This Extremely High Demand Street. Live In, Renovate, Or Build Your Own Dream House! Surrounded By Multi-Million Dollar Homes! Family Friendly Area In Close Proximity To Excellent Public And Private Schools! Steps Away From Dining, Patios, Cafes, Shops, Groceries And So Much More! Potential Severance. (id:47351)
Property Details
|
MLS® Number
|
C9267038 |
|
Property Type
|
Single Family |
|
Community Name
|
Bedford Park-Nortown |
|
ParkingSpaceTotal
|
8 |
Building
|
BathroomTotal
|
3 |
|
BedroomsAboveGround
|
3 |
|
BedroomsBelowGround
|
1 |
|
BedroomsTotal
|
4 |
|
Appliances
|
Refrigerator, Stove, Washer, Window Coverings |
|
BasementDevelopment
|
Finished |
|
BasementFeatures
|
Walk Out |
|
BasementType
|
N/a (finished) |
|
ConstructionStyleAttachment
|
Detached |
|
ConstructionStyleSplitLevel
|
Backsplit |
|
CoolingType
|
Central Air Conditioning |
|
ExteriorFinish
|
Brick |
|
FoundationType
|
Unknown |
|
HalfBathTotal
|
1 |
|
HeatingFuel
|
Natural Gas |
|
HeatingType
|
Forced Air |
|
Type
|
House |
|
UtilityWater
|
Municipal Water |
Parking
Land
|
Acreage
|
No |
|
Sewer
|
Sanitary Sewer |
|
SizeDepth
|
117 Ft |
|
SizeFrontage
|
56 Ft |
|
SizeIrregular
|
56 X 117 Ft |
|
SizeTotalText
|
56 X 117 Ft |
Rooms
| Level |
Type |
Length |
Width |
Dimensions |
|
Main Level |
Kitchen |
4.89 m |
2.6 m |
4.89 m x 2.6 m |
|
Main Level |
Dining Room |
5.21 m |
4.1 m |
5.21 m x 4.1 m |
|
Main Level |
Living Room |
4.1 m |
3 m |
4.1 m x 3 m |
|
Upper Level |
Bedroom |
5.1 m |
3.35 m |
5.1 m x 3.35 m |
|
Upper Level |
Bedroom 2 |
4.5 m |
3.25 m |
4.5 m x 3.25 m |
|
Upper Level |
Bedroom 3 |
4.07 m |
3.43 m |
4.07 m x 3.43 m |
https://www.realtor.ca/real-estate/27326704/75-stormont-avenue-toronto-bedford-park-nortown-bedford-park-nortown




























