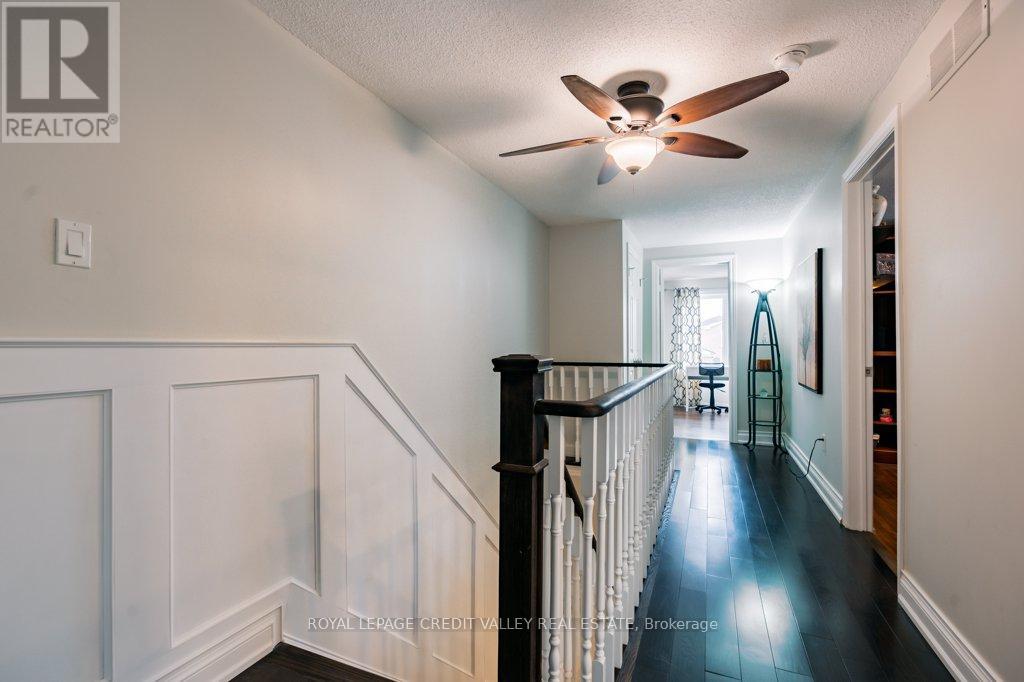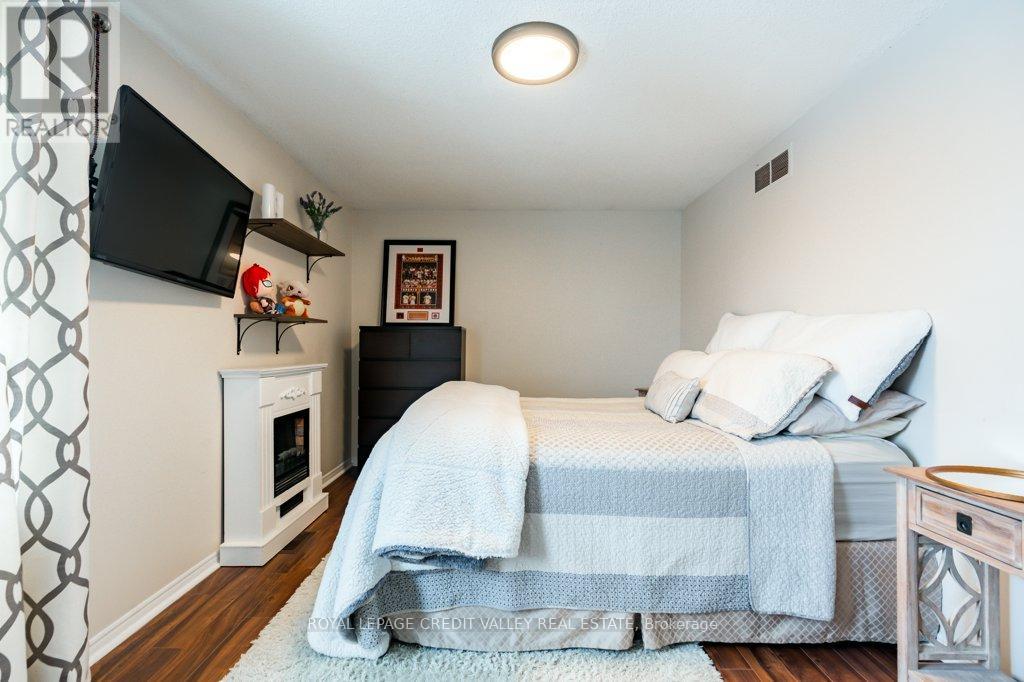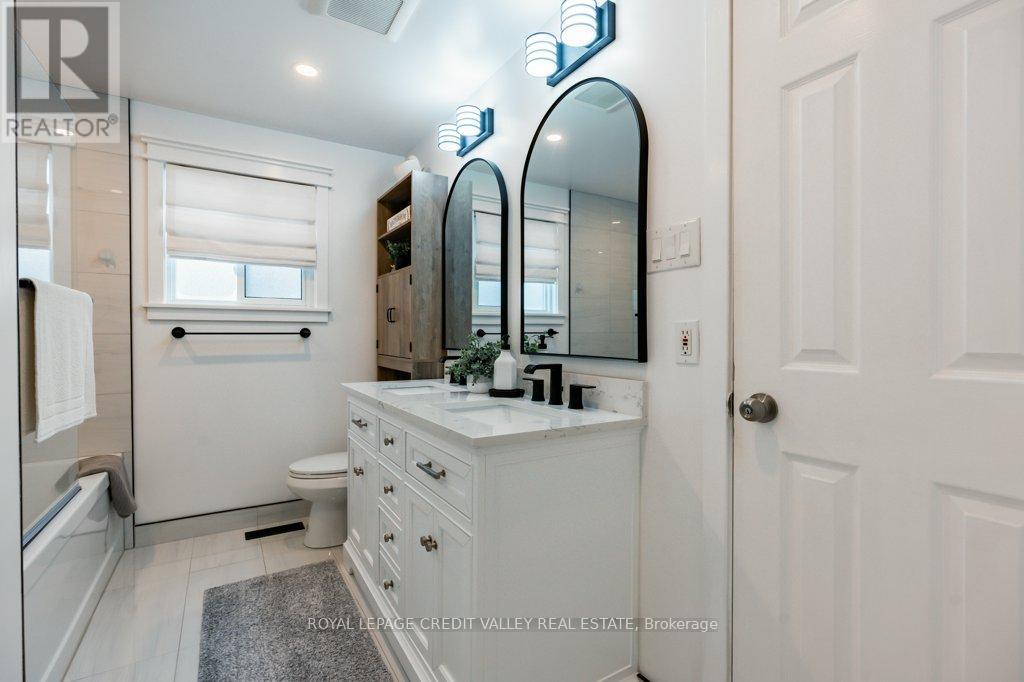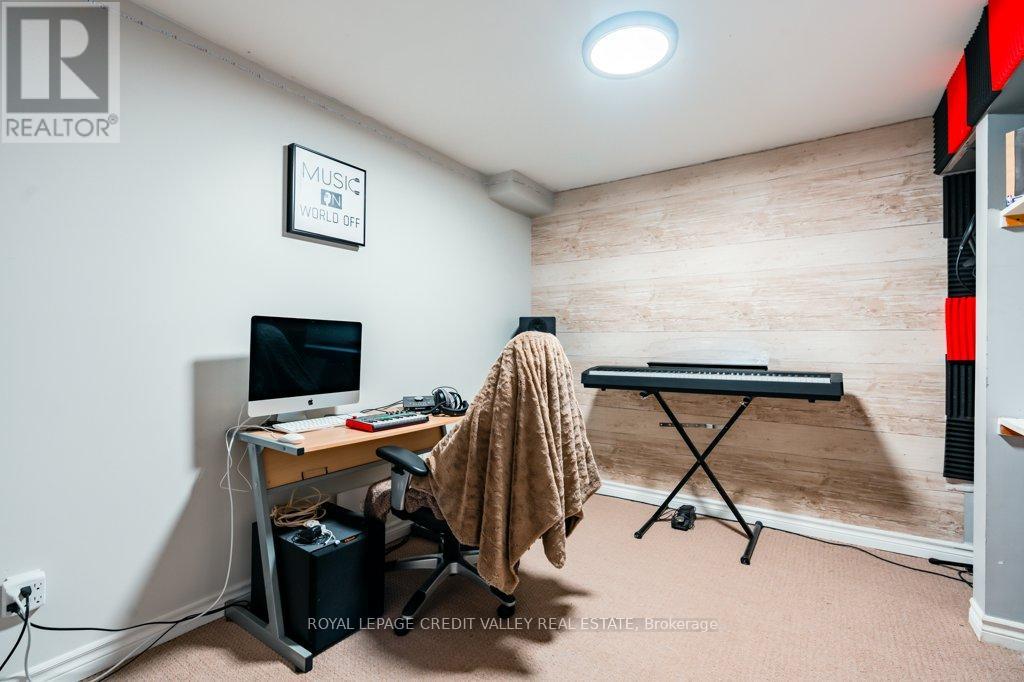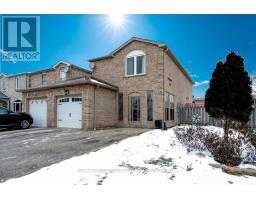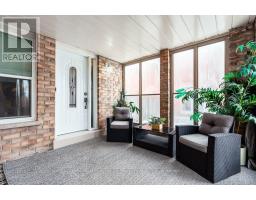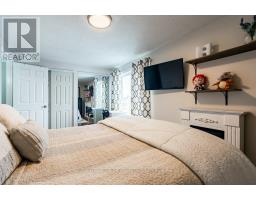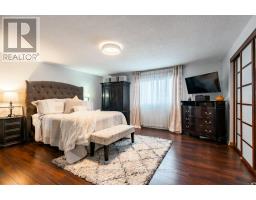$898,900
Welcome to this stunning home that offers the space, style, and functionality you've been searching for. With generously sized bedrooms, elegantly renovated bathrooms, a large den, and a versatile basement office that doubles as an extra bedroom, this home is perfect for families and professionals alike. Inside, you'll be greeted by a modern layout featuring a newly renovated kitchen with custom cabinetry, sleek countertops, and high-end appliances, complemented by stylish double doors that lead to a private wood deck, an entertainer's dream. The home is in move-in ready condition with custom window coverings and showcases hardwood and luxury vinyl flooring throughout. Every detail, from the new lighting to the upgraded wainscoting, has been thoughtfully designed for both beauty and comfort. Located on an extra-wide lot with a large driveway that accommodates five vehicles, this property is like a detached home, connected only at the garage. Enjoy the convenience of being close to schools, parks, grocery stores, banks, and community centers, with easy access to Brampton GO Station and highways 410 and 407. This home combines the charm of meticulous upgrades with the practicality of modern living, offering a seamless blend of elegance and convenience. Whether you're enjoying the spacious interior, entertaining on the deck, or exploring the nearby amenities, this home has it all. Don't miss the chance to make it yours! **** EXTRAS **** Extra wide lot with tons parking! Easily convert the basement into a secondary income suite. Close to schools, shopping, & amenities. Enjoy the perks of DETACH living at the price of a SEMI! Do Not Miss This One Book Your Viewing Today! (id:47351)
Open House
This property has open houses!
2:00 pm
Ends at:4:00 pm
2:00 pm
Ends at:4:00 pm
2:00 pm
Ends at:4:00 pm
Property Details
| MLS® Number | W11911114 |
| Property Type | Single Family |
| Community Name | Heart Lake West |
| AmenitiesNearBy | Place Of Worship, Public Transit, Schools, Park |
| CommunityFeatures | Community Centre |
| EquipmentType | None |
| Features | Wooded Area |
| ParkingSpaceTotal | 5 |
| RentalEquipmentType | None |
Building
| BathroomTotal | 3 |
| BedroomsAboveGround | 3 |
| BedroomsBelowGround | 1 |
| BedroomsTotal | 4 |
| Appliances | Window Coverings |
| BasementDevelopment | Finished |
| BasementType | N/a (finished) |
| ConstructionStyleAttachment | Link |
| CoolingType | Central Air Conditioning |
| ExteriorFinish | Brick |
| FlooringType | Hardwood, Tile, Laminate, Carpeted |
| FoundationType | Concrete |
| HalfBathTotal | 1 |
| HeatingFuel | Natural Gas |
| HeatingType | Forced Air |
| StoriesTotal | 2 |
| Type | House |
| UtilityWater | Municipal Water |
Parking
| Attached Garage |
Land
| Acreage | No |
| LandAmenities | Place Of Worship, Public Transit, Schools, Park |
| Sewer | Sanitary Sewer |
| SizeDepth | 100 Ft ,2 In |
| SizeFrontage | 42 Ft ,9 In |
| SizeIrregular | 42.75 X 100.22 Ft |
| SizeTotalText | 42.75 X 100.22 Ft |
Rooms
| Level | Type | Length | Width | Dimensions |
|---|---|---|---|---|
| Second Level | Primary Bedroom | 4.62 m | 4.45 m | 4.62 m x 4.45 m |
| Second Level | Bedroom 2 | 3 m | 3.41 m | 3 m x 3.41 m |
| Second Level | Bedroom 3 | 4.63 m | 2.92 m | 4.63 m x 2.92 m |
| Basement | Utility Room | 3.38 m | 3.29 m | 3.38 m x 3.29 m |
| Basement | Office | 3 m | 3.53 m | 3 m x 3.53 m |
| Basement | Recreational, Games Room | 3 m | 5.67 m | 3 m x 5.67 m |
| Main Level | Living Room | 3.14 m | 3.99 m | 3.14 m x 3.99 m |
| Main Level | Dining Room | 3.2 m | 3.28 m | 3.2 m x 3.28 m |
| Main Level | Eating Area | 2.41 m | 2.69 m | 2.41 m x 2.69 m |
| Main Level | Kitchen | 2.92 m | 2.69 m | 2.92 m x 2.69 m |














