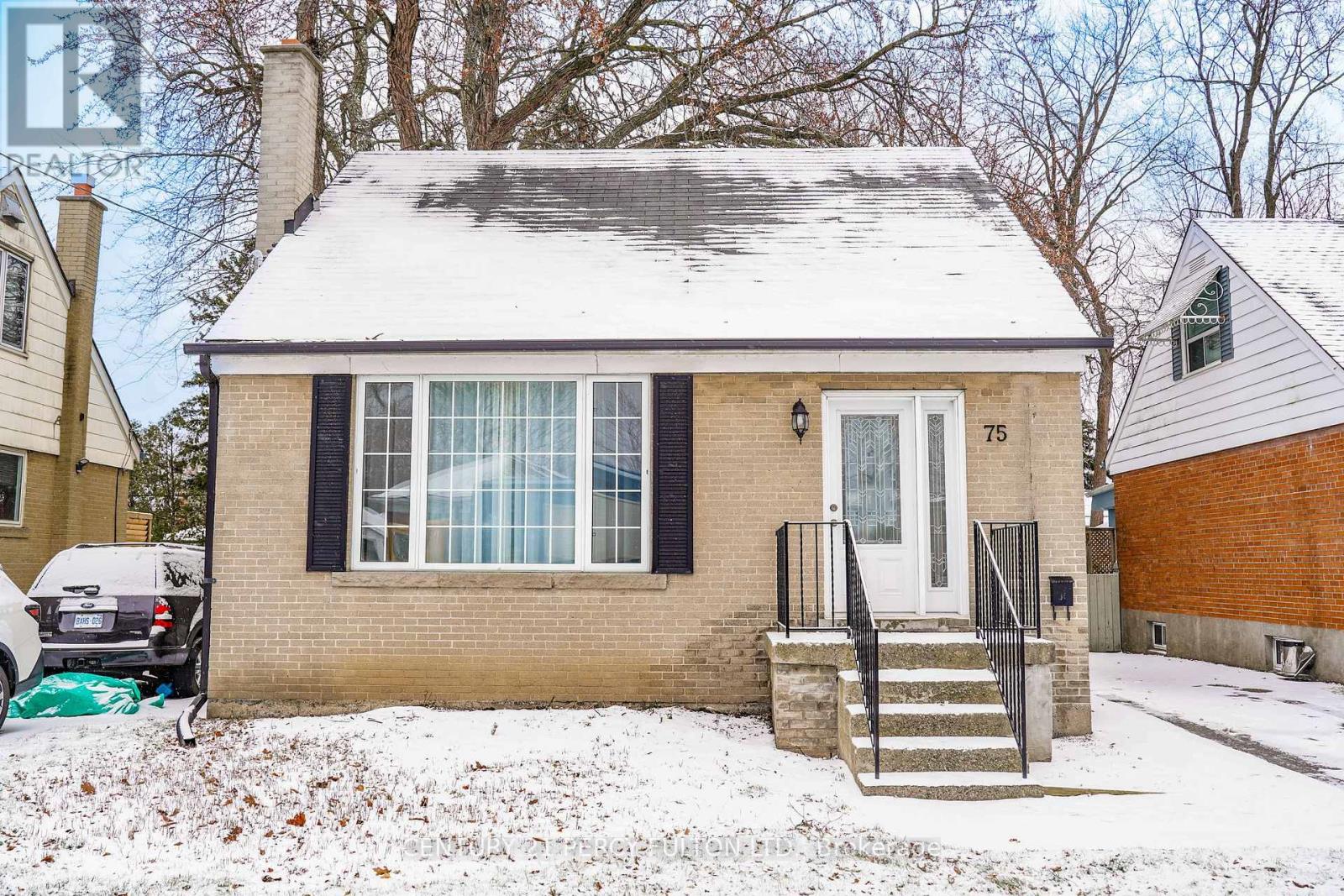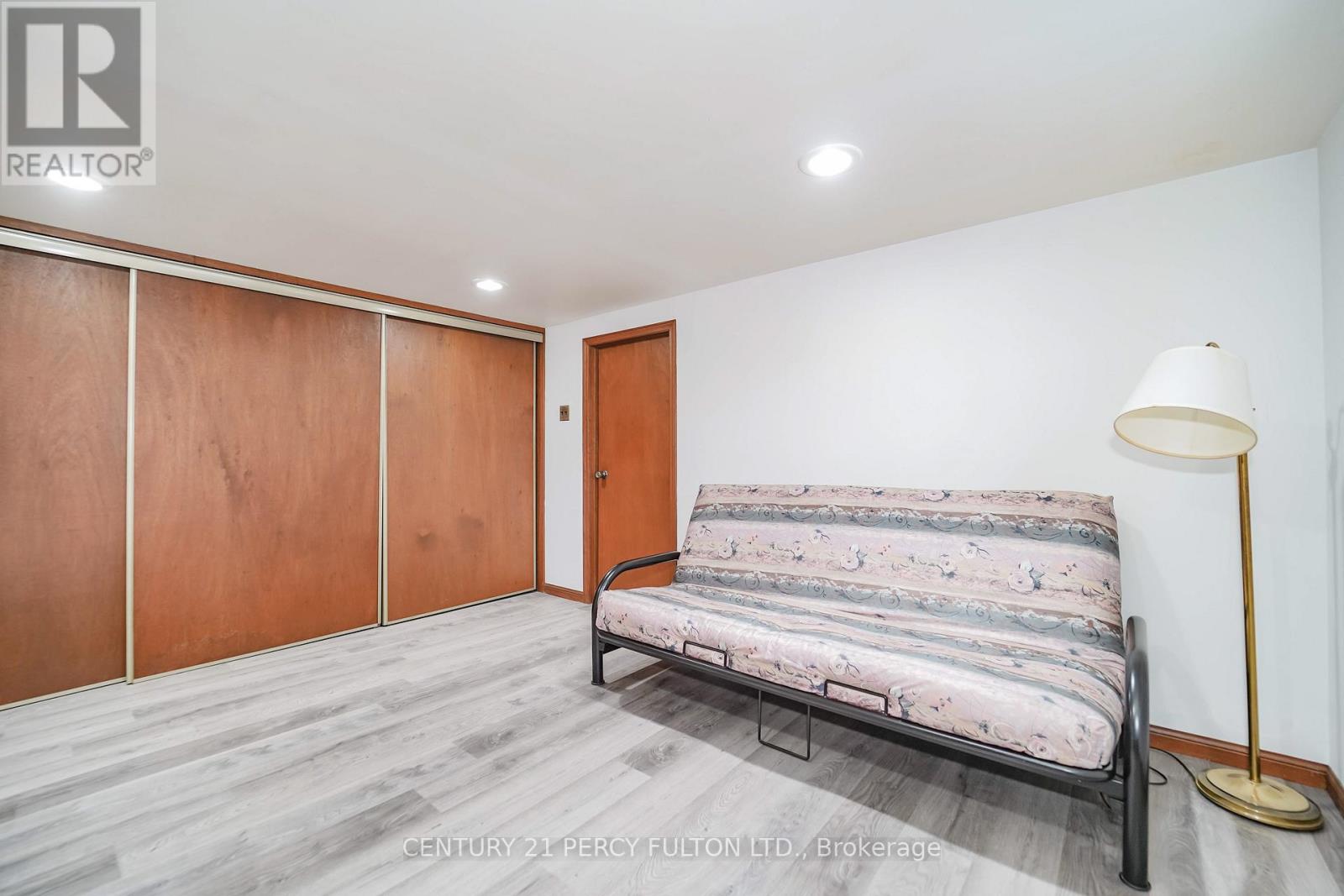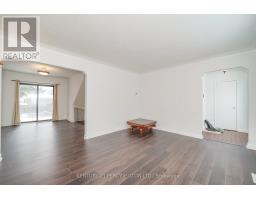3 Bedroom
1 Bathroom
Fireplace
Inground Pool
Forced Air
$849,900
Tucked away on this quiet street you will discover a delightful 2 + 1 bedroom detached home. Spectacular Vinyl floors throughout and large windows makes this one sparkle! Freshly painted this is in move in condition. Enjoy your evenings sitting by the pool or strolling through the nearby parks. Situated in sought after Bendale area close to schools, parks, transit and all amenities. Don't miss this opportunity to make this lovely home your own! **** EXTRAS **** Updated Furnace, Roof, New flooring and plenty of parking (id:47351)
Property Details
| MLS® Number | E11899305 |
| Property Type | Single Family |
| Community Name | Bendale |
| AmenitiesNearBy | Place Of Worship, Public Transit, Schools |
| Features | Level Lot |
| ParkingSpaceTotal | 3 |
| PoolType | Inground Pool |
| Structure | Deck, Shed |
Building
| BathroomTotal | 1 |
| BedroomsAboveGround | 2 |
| BedroomsBelowGround | 1 |
| BedroomsTotal | 3 |
| Amenities | Fireplace(s) |
| Appliances | Water Heater, Dryer, Refrigerator, Stove, Washer, Window Coverings |
| BasementDevelopment | Finished |
| BasementType | N/a (finished) |
| ConstructionStyleAttachment | Detached |
| ExteriorFinish | Brick, Aluminum Siding |
| FireplacePresent | Yes |
| FlooringType | Ceramic, Vinyl |
| FoundationType | Block |
| HeatingFuel | Natural Gas |
| HeatingType | Forced Air |
| StoriesTotal | 2 |
| Type | House |
| UtilityWater | Municipal Water |
Land
| Acreage | No |
| FenceType | Fenced Yard |
| LandAmenities | Place Of Worship, Public Transit, Schools |
| Sewer | Sanitary Sewer |
| SizeDepth | 125 Ft |
| SizeFrontage | 40 Ft |
| SizeIrregular | 40 X 125 Ft |
| SizeTotalText | 40 X 125 Ft |
Rooms
| Level | Type | Length | Width | Dimensions |
|---|---|---|---|---|
| Second Level | Primary Bedroom | 4.3 m | 3.6 m | 4.3 m x 3.6 m |
| Second Level | Bedroom 2 | 4.3 m | 2.8 m | 4.3 m x 2.8 m |
| Basement | Bedroom 3 | 4.1 m | 3.45 m | 4.1 m x 3.45 m |
| Basement | Recreational, Games Room | 7.75 m | 2.75 m | 7.75 m x 2.75 m |
| Main Level | Living Room | 4.65 m | 3.75 m | 4.65 m x 3.75 m |
| Main Level | Dining Room | 3.9 m | 2.75 m | 3.9 m x 2.75 m |
| Main Level | Kitchen | 4.6 m | 2.45 m | 4.6 m x 2.45 m |
https://www.realtor.ca/real-estate/27751123/75-miramar-crescent-toronto-bendale-bendale












































