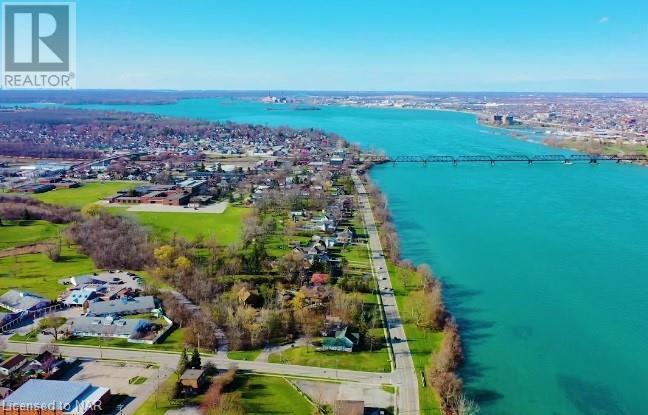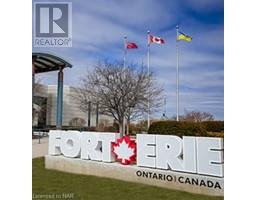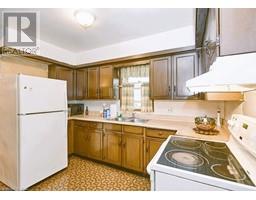3 Bedroom
1 Bathroom
1380 sqft
Bungalow
Fireplace
None
Forced Air
$399,990
Charming Starter Home in a peaceful, Mature Neighbourhood Welcome to this delightful and affordable home, perfectly situated in a serene and established neighbourhood. Located just under a mile from the picturesque Niagara River. You will enjoy easy access to trails and abundant recreational opportunities. Whether you are commuting or travelling, the convenience of nearby QEW and Niagara Parkway access and being less than 30 minutes from Buffalo Niagara International Airport ensures you are always connected. This home is an excellent choice for those seeking comfort, convenience, and a beautiful setting to call their own. (id:47351)
Property Details
|
MLS® Number
|
40642707 |
|
Property Type
|
Single Family |
|
EquipmentType
|
Water Heater |
|
Features
|
Paved Driveway, Sump Pump |
|
ParkingSpaceTotal
|
4 |
|
RentalEquipmentType
|
Water Heater |
|
Structure
|
Shed |
Building
|
BathroomTotal
|
1 |
|
BedroomsAboveGround
|
3 |
|
BedroomsTotal
|
3 |
|
Appliances
|
Dryer, Refrigerator, Stove, Water Meter, Washer, Hood Fan |
|
ArchitecturalStyle
|
Bungalow |
|
BasementDevelopment
|
Unfinished |
|
BasementType
|
Partial (unfinished) |
|
ConstructedDate
|
1885 |
|
ConstructionStyleAttachment
|
Detached |
|
CoolingType
|
None |
|
ExteriorFinish
|
Aluminum Siding |
|
FireplacePresent
|
Yes |
|
FireplaceTotal
|
2 |
|
FoundationType
|
Block |
|
HeatingFuel
|
Natural Gas |
|
HeatingType
|
Forced Air |
|
StoriesTotal
|
1 |
|
SizeInterior
|
1380 Sqft |
|
Type
|
House |
|
UtilityWater
|
Municipal Water |
Parking
Land
|
Acreage
|
No |
|
Sewer
|
Municipal Sewage System |
|
SizeDepth
|
237 Ft |
|
SizeFrontage
|
47 Ft |
|
SizeIrregular
|
0.253 |
|
SizeTotal
|
0.253 Ac|under 1/2 Acre |
|
SizeTotalText
|
0.253 Ac|under 1/2 Acre |
|
ZoningDescription
|
R3 |
Rooms
| Level |
Type |
Length |
Width |
Dimensions |
|
Main Level |
4pc Bathroom |
|
|
Measurements not available |
|
Main Level |
Bedroom |
|
|
9'7'' x 9'0'' |
|
Main Level |
Bedroom |
|
|
11'4'' x 9'4'' |
|
Main Level |
Bedroom |
|
|
11'10'' x 8'9'' |
|
Main Level |
Great Room |
|
|
23'4'' x 9'7'' |
|
Main Level |
Kitchen |
|
|
11'4'' x 8'9'' |
|
Main Level |
Living Room/dining Room |
|
|
24'10'' x 12'3'' |
https://www.realtor.ca/real-estate/27377136/75-crooks-street-fort-erie
























