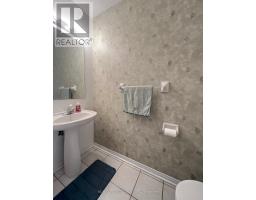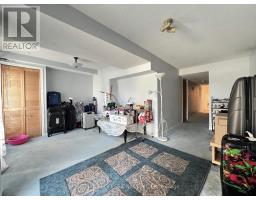4 Bedroom
3 Bathroom
1,200 - 1,399 ft2
Central Air Conditioning
Forced Air
$3,150 Monthly
Daniels Built Spacious Townhome In Central Mississauga. 3 bedrooms and 3 washrooms with Finished Basement and Walk-Out To Private Enclosed Yard. Hardwood Floors, Kitchen With Backsplash. Park play area. Close to all amenities: Grocery Stores, Plazas, Square One Mall, Schools, Library, Transit & Hwy 403. (id:47351)
Property Details
|
MLS® Number
|
W12013360 |
|
Property Type
|
Single Family |
|
Community Name
|
Hurontario |
|
Community Features
|
Pets Not Allowed |
|
Parking Space Total
|
2 |
Building
|
Bathroom Total
|
3 |
|
Bedrooms Above Ground
|
3 |
|
Bedrooms Below Ground
|
1 |
|
Bedrooms Total
|
4 |
|
Appliances
|
Dishwasher, Dryer, Stove, Washer, Refrigerator |
|
Basement Development
|
Finished |
|
Basement Type
|
N/a (finished) |
|
Cooling Type
|
Central Air Conditioning |
|
Exterior Finish
|
Brick |
|
Flooring Type
|
Hardwood, Ceramic, Carpeted |
|
Half Bath Total
|
1 |
|
Heating Fuel
|
Natural Gas |
|
Heating Type
|
Forced Air |
|
Stories Total
|
2 |
|
Size Interior
|
1,200 - 1,399 Ft2 |
|
Type
|
Row / Townhouse |
Parking
Land
Rooms
| Level |
Type |
Length |
Width |
Dimensions |
|
Second Level |
Primary Bedroom |
5 m |
3.7 m |
5 m x 3.7 m |
|
Second Level |
Bedroom 2 |
3.68 m |
2.92 m |
3.68 m x 2.92 m |
|
Second Level |
Bedroom 3 |
3 m |
3 m |
3 m x 3 m |
|
Basement |
Recreational, Games Room |
4.8 m |
3 m |
4.8 m x 3 m |
|
Main Level |
Living Room |
5 m |
2.7 m |
5 m x 2.7 m |
|
Main Level |
Dining Room |
5 m |
2.7 m |
5 m x 2.7 m |
|
Main Level |
Kitchen |
3.8 m |
3 m |
3.8 m x 3 m |
https://www.realtor.ca/real-estate/28010394/75-190-forum-drive-mississauga-hurontario-hurontario






























































