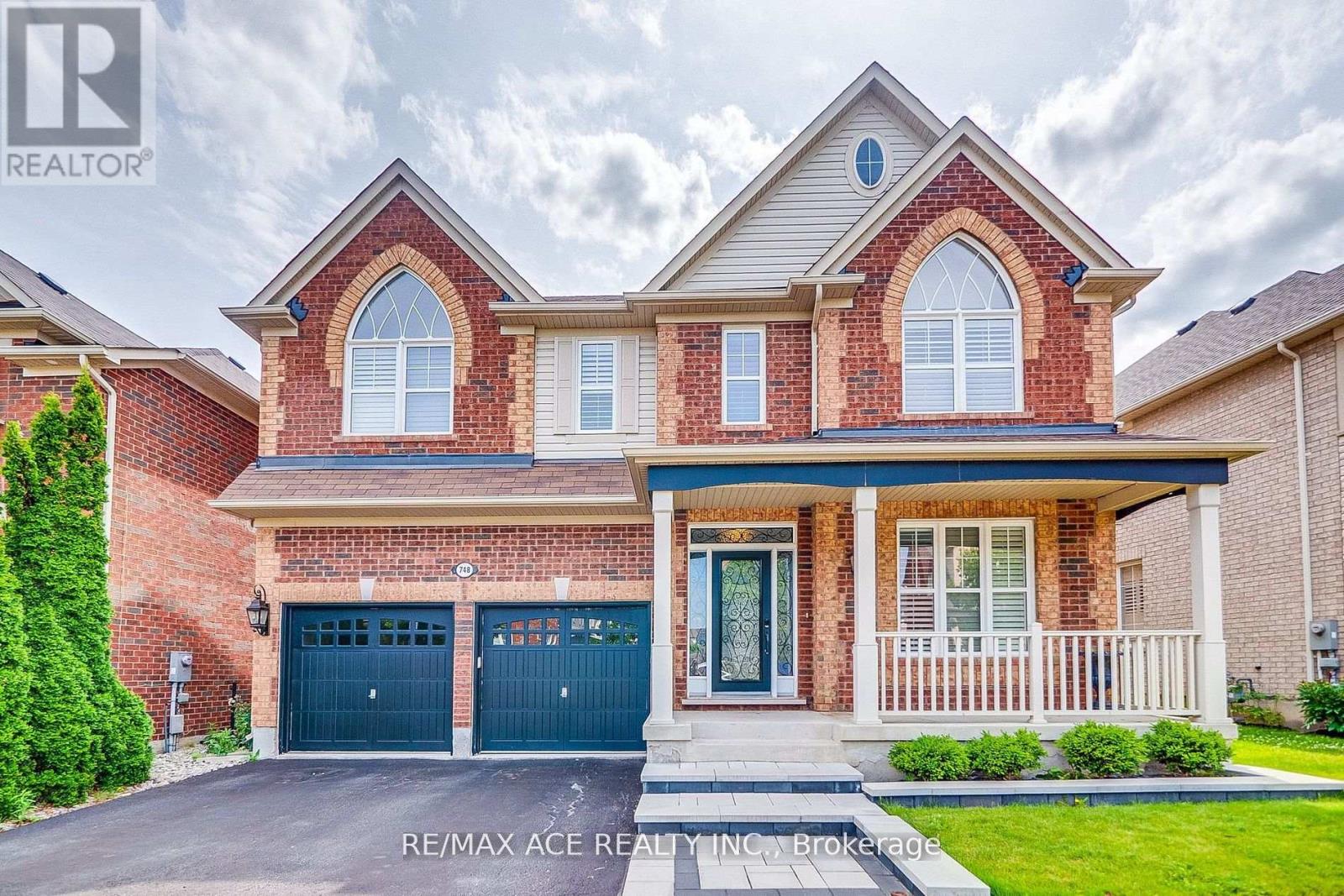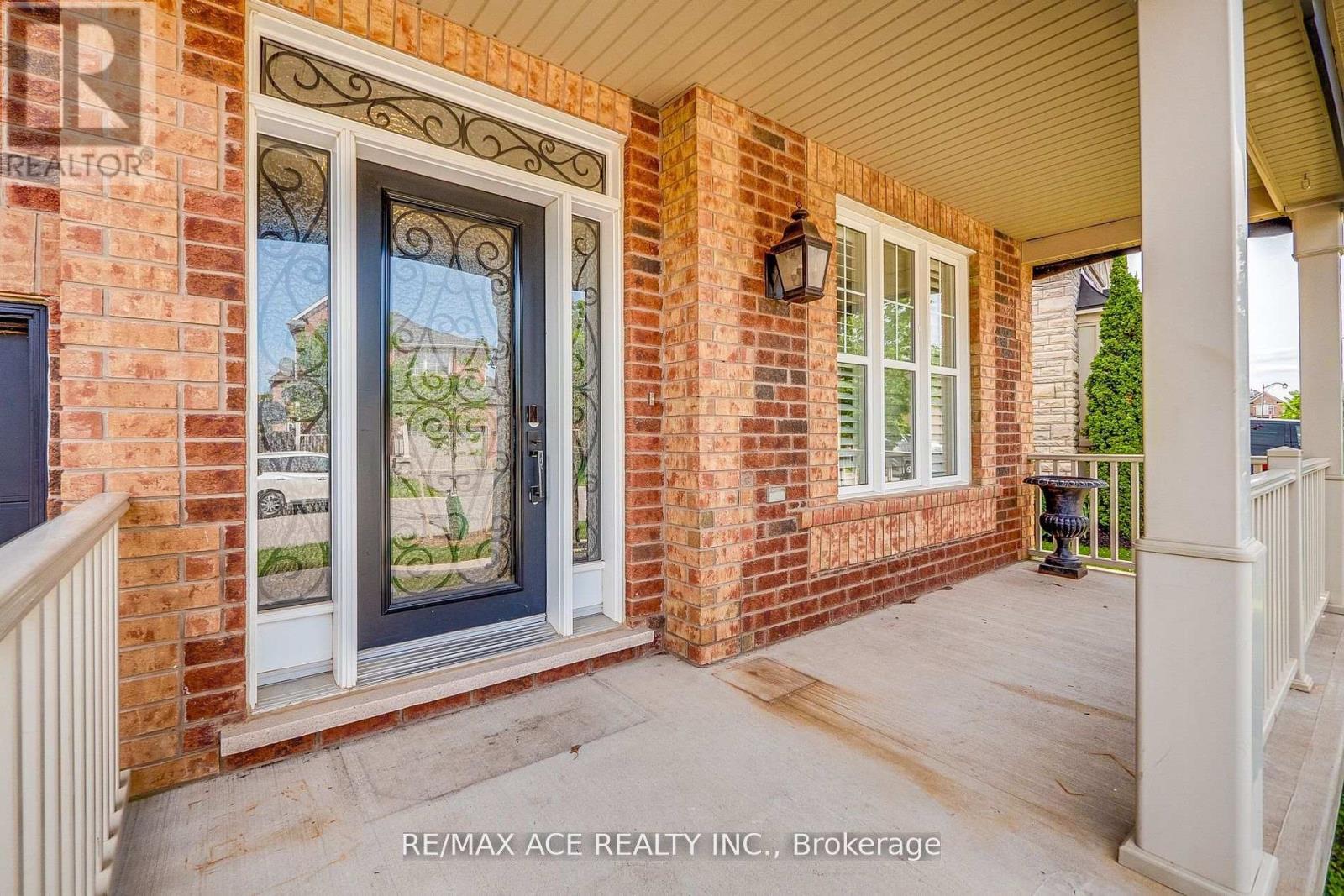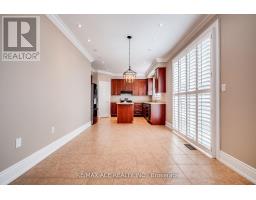4 Bedroom
3 Bathroom
Central Air Conditioning
Forced Air
$3,200 Monthly
Welcome To This Upgraded 4 Bedroom Executive Detached Home In A Very Highly Sought After Area Of Milton. Mattamy's Most Desirable Hawthorne Village. Remarkable Layout With Second Family Room Upstairs! 9 ft Ceiling On Main Level, Vaulted Ceiling In Living Coffered Ceiling In Dining, Beautiful Dark Hardwood Floors Throughout Main & Upper Levels, Juliet Balcony, Fire Place, Pantry, Garage Door Entrance, California Shutters Through Out, Granite Counters In Washroom And Soaker Tub. Basement is not included. (id:47351)
Property Details
|
MLS® Number
|
W11906656 |
|
Property Type
|
Single Family |
|
Community Name
|
Harrison |
|
AmenitiesNearBy
|
Park, Public Transit, Schools, Hospital |
|
ParkingSpaceTotal
|
2 |
Building
|
BathroomTotal
|
3 |
|
BedroomsAboveGround
|
4 |
|
BedroomsTotal
|
4 |
|
Appliances
|
Blinds, Dishwasher, Dryer, Garage Door Opener, Refrigerator, Stove, Washer, Window Coverings |
|
ConstructionStyleAttachment
|
Detached |
|
CoolingType
|
Central Air Conditioning |
|
ExteriorFinish
|
Brick |
|
FlooringType
|
Hardwood, Ceramic |
|
FoundationType
|
Concrete |
|
HalfBathTotal
|
1 |
|
HeatingFuel
|
Natural Gas |
|
HeatingType
|
Forced Air |
|
StoriesTotal
|
2 |
|
Type
|
House |
|
UtilityWater
|
Municipal Water |
Parking
Land
|
Acreage
|
No |
|
LandAmenities
|
Park, Public Transit, Schools, Hospital |
|
Sewer
|
Sanitary Sewer |
Rooms
| Level |
Type |
Length |
Width |
Dimensions |
|
Second Level |
Primary Bedroom |
4.61 m |
3.96 m |
4.61 m x 3.96 m |
|
Second Level |
Bedroom 2 |
3.47 m |
3.29 m |
3.47 m x 3.29 m |
|
Second Level |
Bedroom 3 |
3.53 m |
3.65 m |
3.53 m x 3.65 m |
|
Second Level |
Bedroom 4 |
4.27 m |
3.04 m |
4.27 m x 3.04 m |
|
Second Level |
Sitting Room |
3.96 m |
2.29 m |
3.96 m x 2.29 m |
|
Ground Level |
Family Room |
5.25 m |
3.96 m |
5.25 m x 3.96 m |
|
Ground Level |
Living Room |
3.08 m |
3.47 m |
3.08 m x 3.47 m |
|
Ground Level |
Dining Room |
3.08 m |
2.74 m |
3.08 m x 2.74 m |
|
Ground Level |
Eating Area |
3.23 m |
3.23 m |
3.23 m x 3.23 m |
|
Ground Level |
Kitchen |
3.96 m |
2.29 m |
3.96 m x 2.29 m |
https://www.realtor.ca/real-estate/27765536/748-stagg-garden-crescent-milton-harrison-harrison














































































