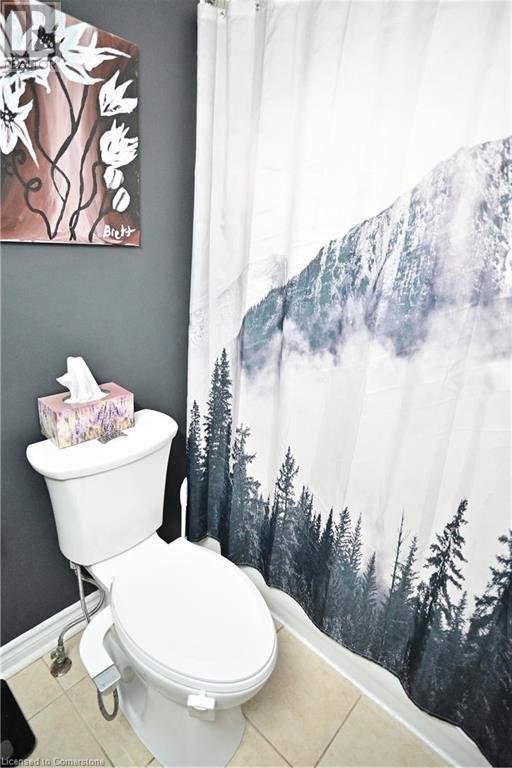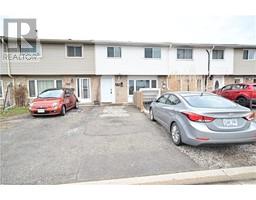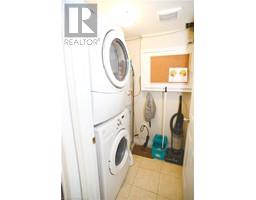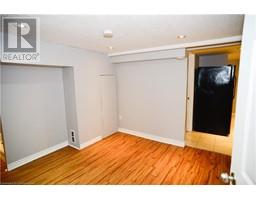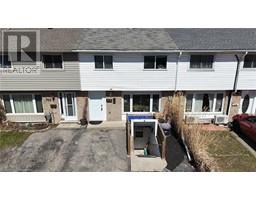5 Bedroom
2 Bathroom
1,135 ft2
2 Level
None
Forced Air
$499,000
Nestled in a vibrant Cambridge neighbourhood, this spacious 4+1 bedroom, 2 full bathroom townhouse is your turn-key home! Steps from top-rated schools, scenic trails, Costco, shopping, restaurants, Conestoga College, and easy access to Hwy 401 & 8. The carpet-free main floor boasts a bright, open layout, complemented by a stunning bay window (updated 2020). The fully finished basement, with sleek pot lights and a separate entrance, with an egress window(2020) offers a fantastic mortgage-helper/ in-law potential opportunity or extra living space. Outside, enjoy a private, fully fenced yard perfect for kids, pets, or BBQs! Shared laundry, all appliances included, and recent upgrades like eavestroughs (2020) add peace of mind. With parking for 3, this move-in-ready gem combines convenience, style, and income potential. Act fast it wont last long! Book Your Private Showing Today! (id:47351)
Property Details
|
MLS® Number
|
40716659 |
|
Property Type
|
Single Family |
|
Amenities Near By
|
Park, Schools |
|
Equipment Type
|
Water Heater |
|
Features
|
Paved Driveway |
|
Parking Space Total
|
1 |
|
Rental Equipment Type
|
Water Heater |
Building
|
Bathroom Total
|
2 |
|
Bedrooms Above Ground
|
4 |
|
Bedrooms Below Ground
|
1 |
|
Bedrooms Total
|
5 |
|
Appliances
|
Dishwasher, Dryer, Refrigerator, Stove, Washer |
|
Architectural Style
|
2 Level |
|
Basement Development
|
Finished |
|
Basement Type
|
Full (finished) |
|
Constructed Date
|
1973 |
|
Construction Style Attachment
|
Attached |
|
Cooling Type
|
None |
|
Exterior Finish
|
Brick |
|
Foundation Type
|
Poured Concrete |
|
Heating Fuel
|
Natural Gas |
|
Heating Type
|
Forced Air |
|
Stories Total
|
2 |
|
Size Interior
|
1,135 Ft2 |
|
Type
|
Row / Townhouse |
|
Utility Water
|
Municipal Water, Unknown |
Parking
Land
|
Acreage
|
No |
|
Land Amenities
|
Park, Schools |
|
Sewer
|
Municipal Sewage System |
|
Size Depth
|
80 Ft |
|
Size Frontage
|
20 Ft |
|
Size Total Text
|
Under 1/2 Acre |
|
Zoning Description
|
Residential |
Rooms
| Level |
Type |
Length |
Width |
Dimensions |
|
Second Level |
4pc Bathroom |
|
|
1'1'' x 1'0'' |
|
Second Level |
Bedroom |
|
|
9'2'' x 7'10'' |
|
Second Level |
Bedroom |
|
|
10'6'' x 8'5'' |
|
Second Level |
Bedroom |
|
|
8'10'' x 9'3'' |
|
Second Level |
Primary Bedroom |
|
|
12'2'' x 9'10'' |
|
Basement |
Living Room |
|
|
10'0'' x 11'0'' |
|
Basement |
Kitchen |
|
|
7'2'' x 10'0'' |
|
Basement |
3pc Bathroom |
|
|
1'0'' x 1'0'' |
|
Basement |
Bedroom |
|
|
10'0'' x 10'0'' |
|
Lower Level |
Laundry Room |
|
|
1'0'' x 1'0'' |
|
Main Level |
Living Room |
|
|
19'9'' x 13'4'' |
|
Main Level |
Dining Room |
|
|
11'3'' x 9'8'' |
|
Main Level |
Kitchen |
|
|
11'6'' x 8'0'' |
https://www.realtor.ca/real-estate/28169401/747-parkview-crescent-cambridge
















