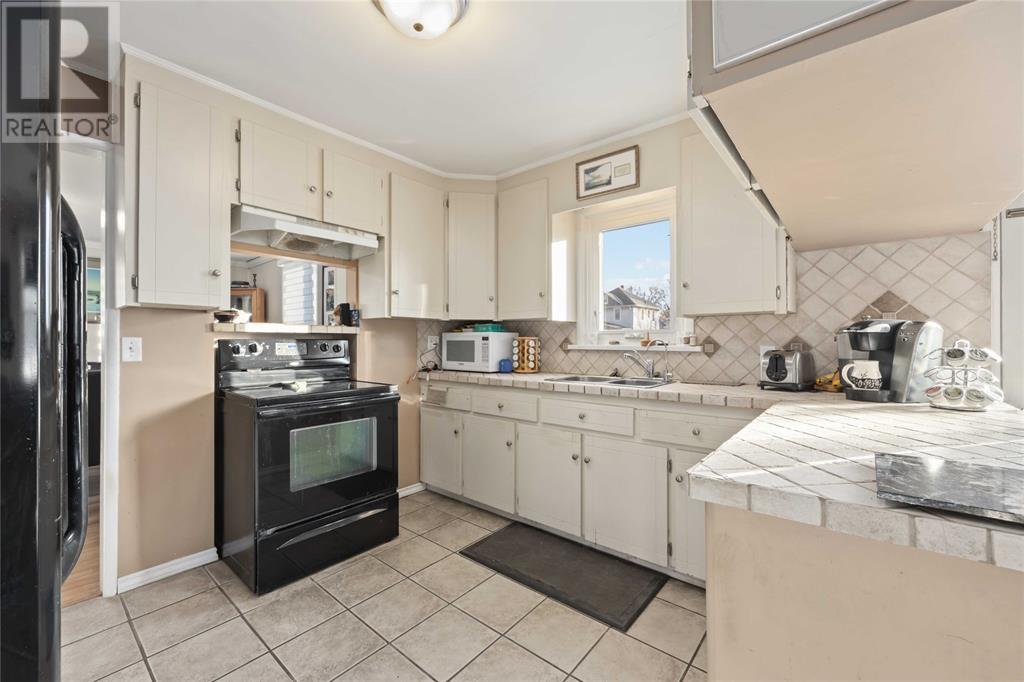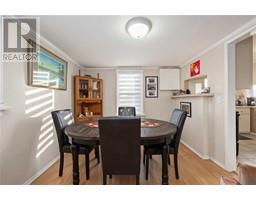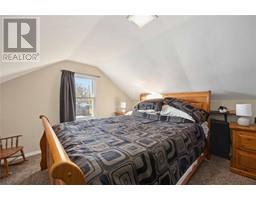2 Bedroom
1 Bathroom
1000 sqft
Inground Pool
Central Air Conditioning
Forced Air, Furnace
Landscaped
$399,000
Don't let the size fool you. Charming one-and-a-half-story home on a spacious lot, featuring a one-car garage with a bonus room and a large 17' x 34' in-ground pool—perfect for the upcoming summer. Located in a desirable neighborhood close to many amenities and public transportation. Bathroom and front porch were beautifully renovated in 2021. (id:47351)
Open House
This property has open houses!
January
12
Sunday
Starts at:
12:00 pm
Ends at:2:00 pm
Small home, Big property Lot's of possibilities . Enjoy summers by the pool, 1.5 car garage with a bonus room....hmmmm home based business? 2 bedroom 1 & 1/2 story with updated bathroom. Could this be
Property Details
| MLS® Number | 25000473 |
| Property Type | Single Family |
| Features | Double Width Or More Driveway, Concrete Driveway |
| PoolType | Inground Pool |
Building
| BathroomTotal | 1 |
| BedroomsAboveGround | 2 |
| BedroomsTotal | 2 |
| Appliances | Dryer, Refrigerator, Stove, Washer |
| ConstructedDate | 1950 |
| ConstructionStyleAttachment | Detached |
| CoolingType | Central Air Conditioning |
| ExteriorFinish | Aluminum/vinyl |
| FlooringType | Ceramic/porcelain, Laminate |
| FoundationType | Block |
| HeatingFuel | Natural Gas |
| HeatingType | Forced Air, Furnace |
| StoriesTotal | 2 |
| SizeInterior | 1000 Sqft |
| TotalFinishedArea | 1000 Sqft |
| Type | House |
Parking
| Detached Garage | |
| Garage | |
| Other |
Land
| Acreage | No |
| FenceType | Fence |
| LandscapeFeatures | Landscaped |
| SizeIrregular | 76.19x |
| SizeTotalText | 76.19x |
| ZoningDescription | Ur1-1 |
Rooms
| Level | Type | Length | Width | Dimensions |
|---|---|---|---|---|
| Second Level | Bedroom | 12 x 11.2 | ||
| Main Level | Other | 11.5 x 9.5 | ||
| Main Level | Primary Bedroom | 12 x 11.3 | ||
| Main Level | Dining Room | 10 x 12 | ||
| Main Level | Kitchen | 11.4 x 10 | ||
| Main Level | Living Room | 13 x 11.5 |
https://www.realtor.ca/real-estate/27782244/746-talfourd-street-sarnia


































