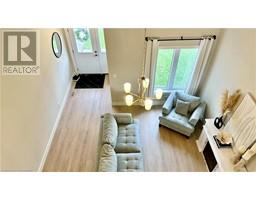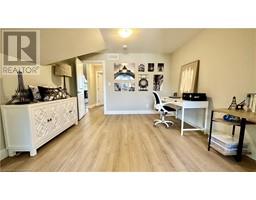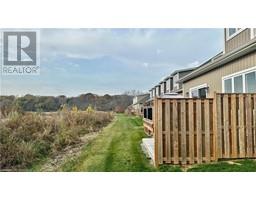3 Bedroom
3 Bathroom
1820 sqft
Bungalow
Central Air Conditioning
Forced Air
$690,000Maintenance,
$427.15 Monthly
One of the best floor plan layouts that Coast Road Development built. So much larger on the inside that you can imagine by just a drive by. This unit is interior unit C with 1,820 square feet of living space as per builder floor plans with the extra loft space. The home is warm, inviting and HUGE from your first steps inside the front door. Main floor layout includes a living room/dining room combo with high ceilings walking straight into the kitchen and features a large island with bar seating. The window sizes and glass patio doors are oversized for maximum light exposure. The primary bedroom is on the main floor, with a private ensuite 4-piece bathroom and a large walk-in closet. Second floor layout features a large loft, 2 more bedrooms both generous in size and a 4-piece bathroom. All second floor room spaces have dormer style windows for extra style. The basement is a blank canvas with lots of extra square footage ready for future development. The deck off the kitchen facing the west skyline boasts lovely views of farmers fields. It's a perfect place for enjoying your favourite beverage of choice after a long day at work. If you are looking for a move in ready home that's sure to impress in the popular town of Port Dover its time for you to call and book your personal viewing of this home today. Upgrades in this unit include Quartz Countertops - kitchen & ensuite bathroom, Recessed panel cabinetry door profile, Luxury Vinyl flooring throughout, 12 x 24 ceramic tiles in the bathroom, 5' Shower insert, 8' door heights & oak stairs on both sets of staircases. All offers welcome with 24+hours irrevocable. (id:47351)
Property Details
|
MLS® Number
|
40671140 |
|
Property Type
|
Single Family |
|
EquipmentType
|
Water Heater |
|
Features
|
Automatic Garage Door Opener |
|
ParkingSpaceTotal
|
2 |
|
RentalEquipmentType
|
Water Heater |
Building
|
BathroomTotal
|
3 |
|
BedroomsAboveGround
|
3 |
|
BedroomsTotal
|
3 |
|
ArchitecturalStyle
|
Bungalow |
|
BasementDevelopment
|
Unfinished |
|
BasementType
|
Full (unfinished) |
|
ConstructedDate
|
2022 |
|
ConstructionStyleAttachment
|
Attached |
|
CoolingType
|
Central Air Conditioning |
|
ExteriorFinish
|
Brick Veneer, Vinyl Siding |
|
HalfBathTotal
|
1 |
|
HeatingFuel
|
Natural Gas |
|
HeatingType
|
Forced Air |
|
StoriesTotal
|
1 |
|
SizeInterior
|
1820 Sqft |
|
Type
|
Row / Townhouse |
|
UtilityWater
|
Municipal Water |
Parking
Land
|
Acreage
|
No |
|
Sewer
|
Municipal Sewage System |
|
SizeTotalText
|
Unknown |
|
ZoningDescription
|
R4 |
Rooms
| Level |
Type |
Length |
Width |
Dimensions |
|
Second Level |
4pc Bathroom |
|
|
6'6'' x 7'7'' |
|
Second Level |
Bedroom |
|
|
14'8'' x 12'3'' |
|
Second Level |
Bedroom |
|
|
12'3'' x 15'3'' |
|
Second Level |
Loft |
|
|
11'4'' x 22'10'' |
|
Basement |
Other |
|
|
41'10'' x 14'0'' |
|
Basement |
Utility Room |
|
|
27'0'' x 12'7'' |
|
Main Level |
2pc Bathroom |
|
|
5'0'' x 4'5'' |
|
Main Level |
Laundry Room |
|
|
7'7'' x 6'10'' |
|
Main Level |
Other |
|
|
6'1'' x 6'1'' |
|
Main Level |
4pc Bathroom |
|
|
5'7'' x 9'3'' |
|
Main Level |
Primary Bedroom |
|
|
12'11'' x 12'3'' |
|
Main Level |
Living Room/dining Room |
|
|
29'0'' x 14'8'' |
|
Main Level |
Kitchen |
|
|
14'8'' x 11'9'' |
https://www.realtor.ca/real-estate/27597474/744-nelson-street-unit-5-port-dover
























































