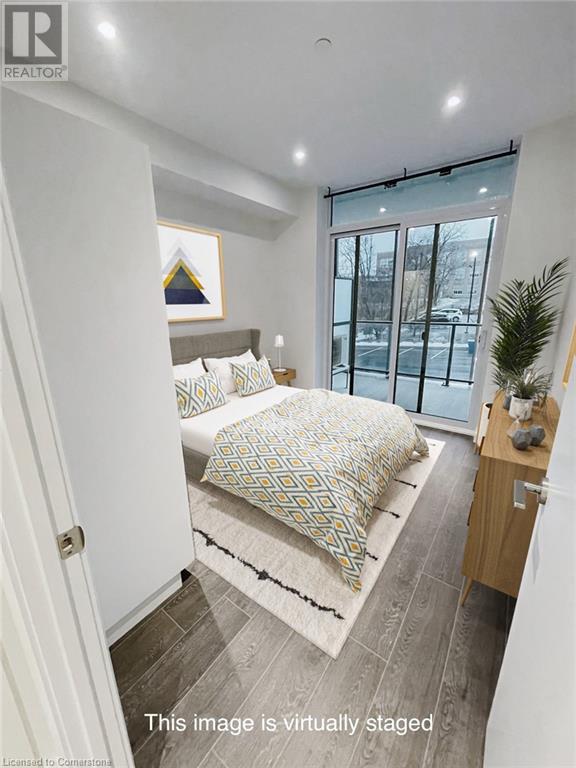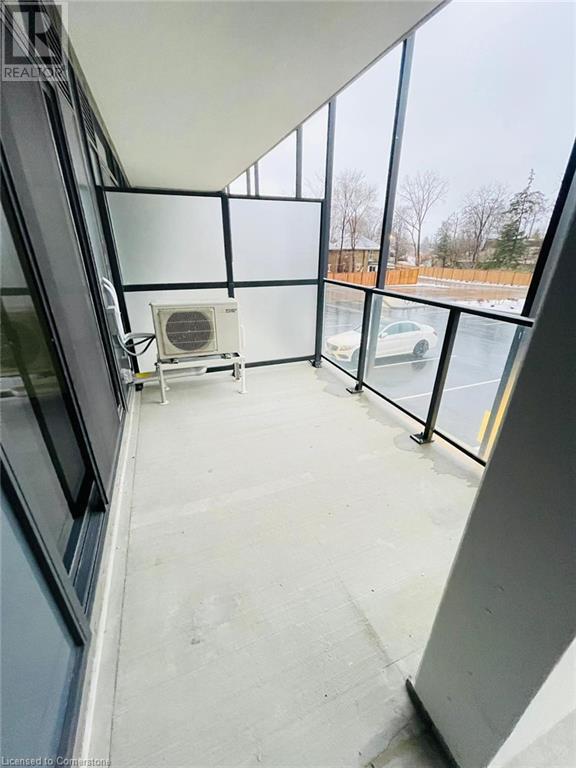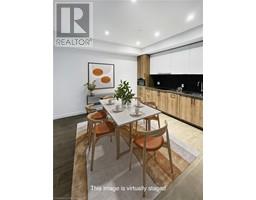$419,000Maintenance, Insurance
$343.83 Monthly
Maintenance, Insurance
$343.83 MonthlyWelcome to this stunning 1-bedroom condo in the Bright Building, a state-of-the-art residence featuring cutting-edge smart in-home technology. Perfectly located in Canada's fastest-growing tech hub, with almost 600 sq ft-this suite offers the ultimate blend of convenience, comfort, and innovation. It has an integrated suite security, digital main door lock, and touch-screen control panel. Efficient air heating and cooling system for year-round comfort. Location is prime being in Canada's fastest growing tech hub you are steps from Google Canada, Sun Life and KPMG. Prestigious post-secondary institutions, and Kitchener’s top restaurants, shopping, and entertainment surrounds you and Wilfrid Laurier University and the University of Waterloo are easily accessible via transit. Also, Located along the ION LRT rapid transit line, connecting Waterloo, Kitchener, and Cambridge. Easy access to major highways. Exclusive access to a fitness center, sauna, lounge, rooftop deck, and party room. Abundant visitor parking, bike storage, and an outdoor terrace featuring two saunas, spacious communal table, a lounge area, roof top deck and party room. All appliances.Heated bathroom floors, internet included and 1 locker owned. (id:47351)
Property Details
| MLS® Number | 40692641 |
| Property Type | Single Family |
| Amenities Near By | Hospital, Park, Public Transit, Schools |
| Features | Southern Exposure, Balcony |
| Storage Type | Locker |
Building
| Bathroom Total | 1 |
| Bedrooms Above Ground | 1 |
| Bedrooms Total | 1 |
| Amenities | Exercise Centre, Party Room |
| Appliances | Dryer, Refrigerator, Sauna, Stove, Washer, Hood Fan |
| Basement Type | None |
| Construction Style Attachment | Attached |
| Cooling Type | Central Air Conditioning |
| Exterior Finish | Concrete |
| Heating Fuel | Electric |
| Stories Total | 1 |
| Size Interior | 593 Ft2 |
| Type | Apartment |
| Utility Water | Municipal Water |
Parking
| Underground | |
| Visitor Parking |
Land
| Access Type | Rail Access |
| Acreage | No |
| Land Amenities | Hospital, Park, Public Transit, Schools |
| Sewer | Municipal Sewage System |
| Size Total Text | Unknown |
| Zoning Description | Mu3 |
Rooms
| Level | Type | Length | Width | Dimensions |
|---|---|---|---|---|
| Main Level | 3pc Bathroom | 8'6'' | ||
| Main Level | Primary Bedroom | 11'7'' x 10'0'' | ||
| Main Level | Kitchen | 15'5'' x 11'9'' | ||
| Main Level | Dining Room | 15'5'' x 11'9'' | ||
| Main Level | Living Room | 15'5'' x 11'9'' |
https://www.realtor.ca/real-estate/27832917/741-w-king-street-w-unit-103-kitchener








































