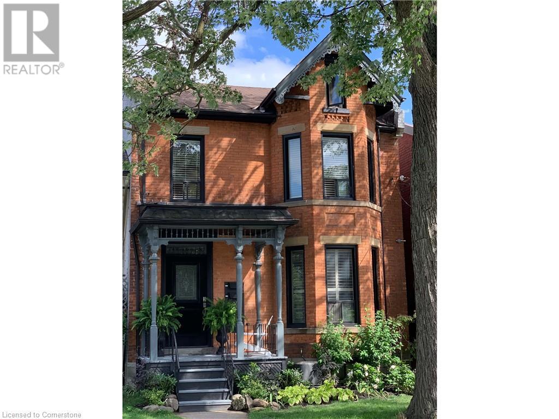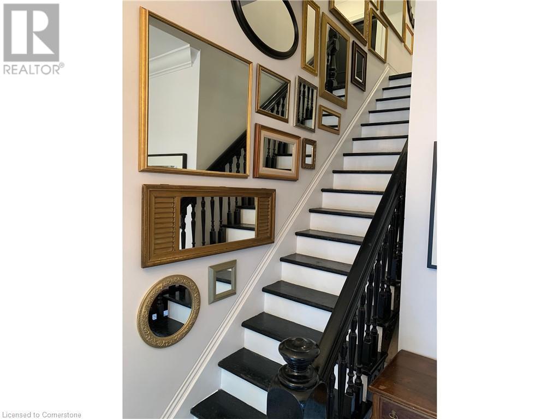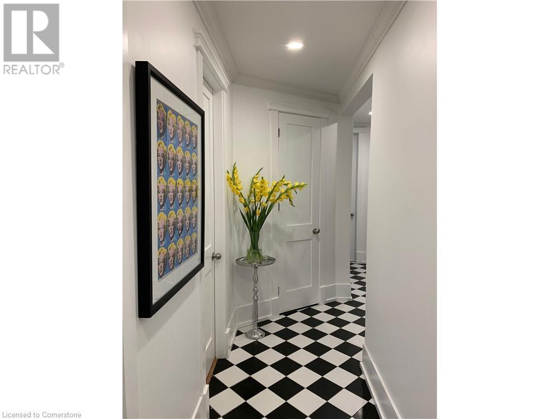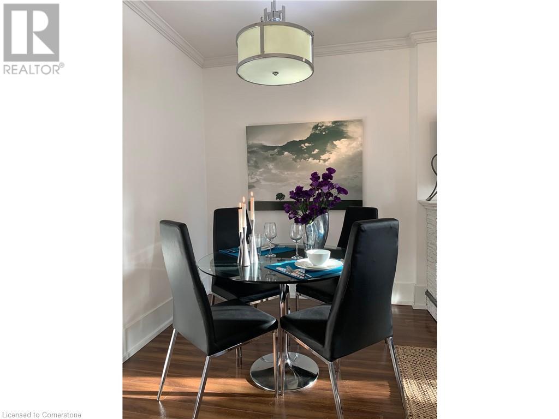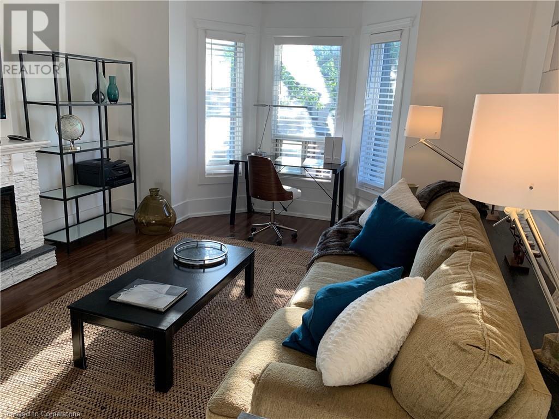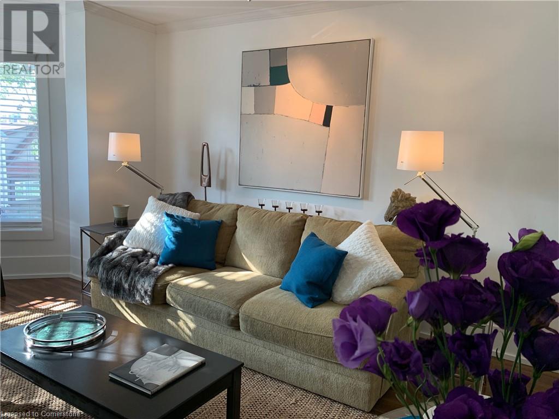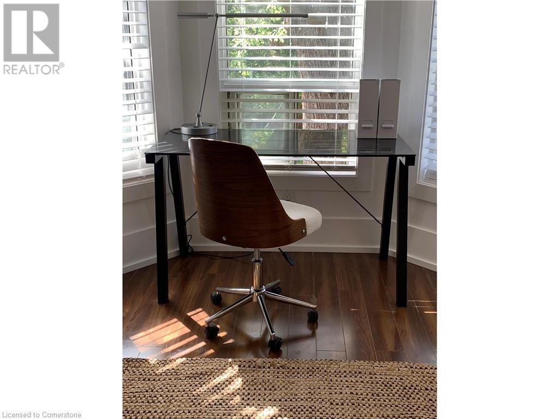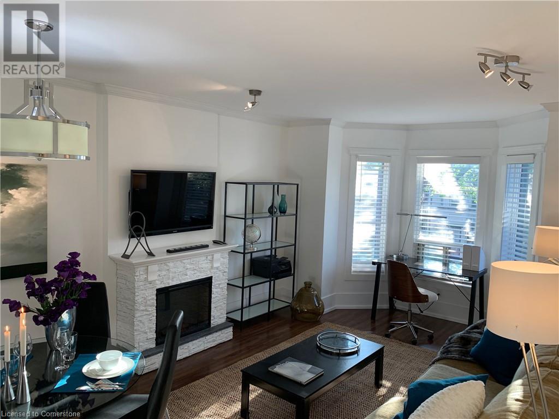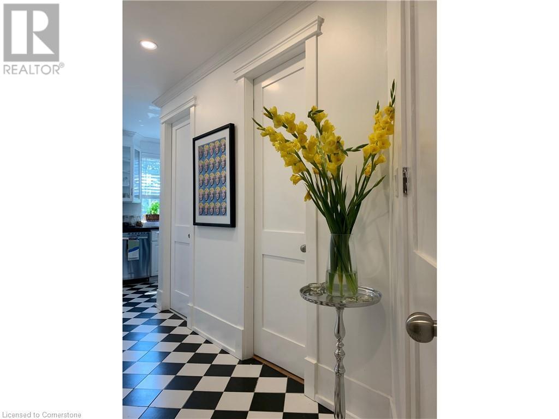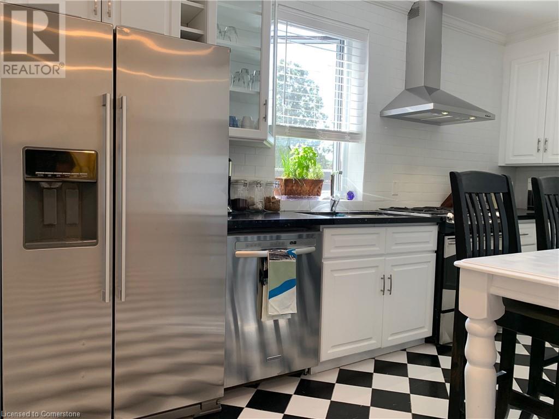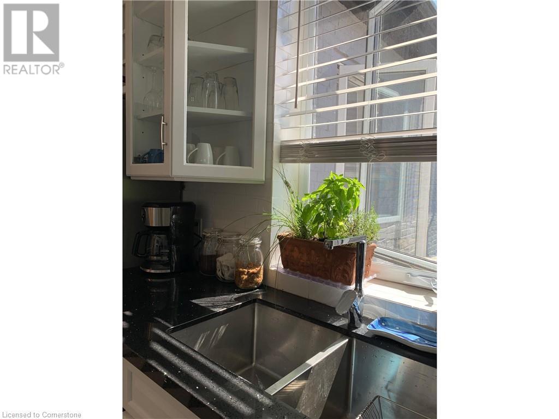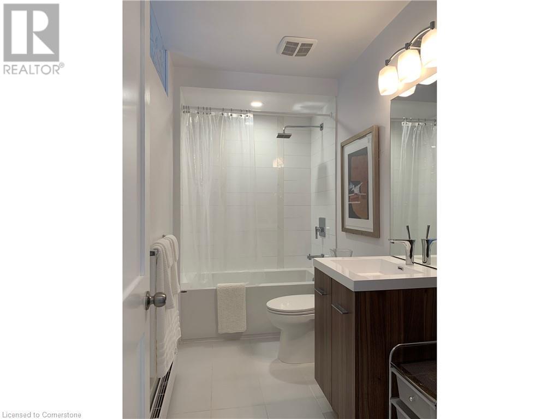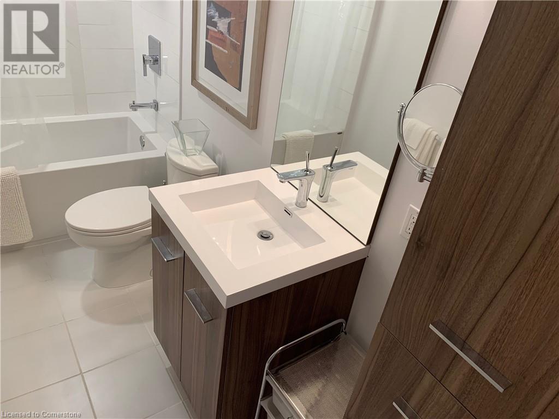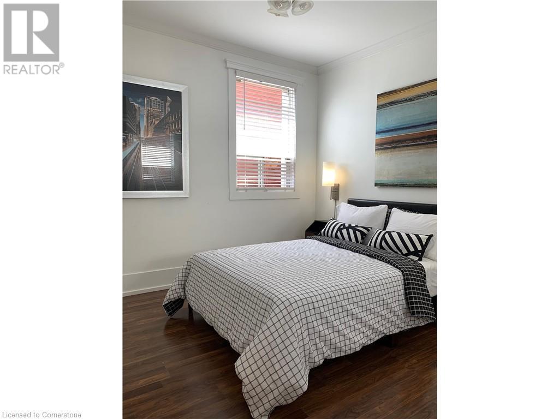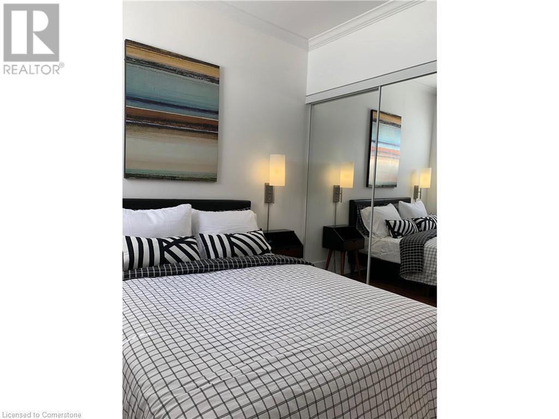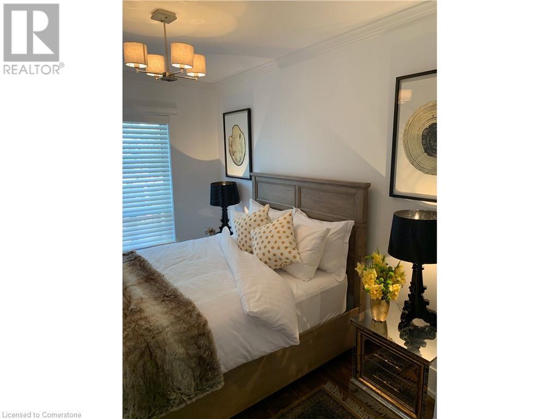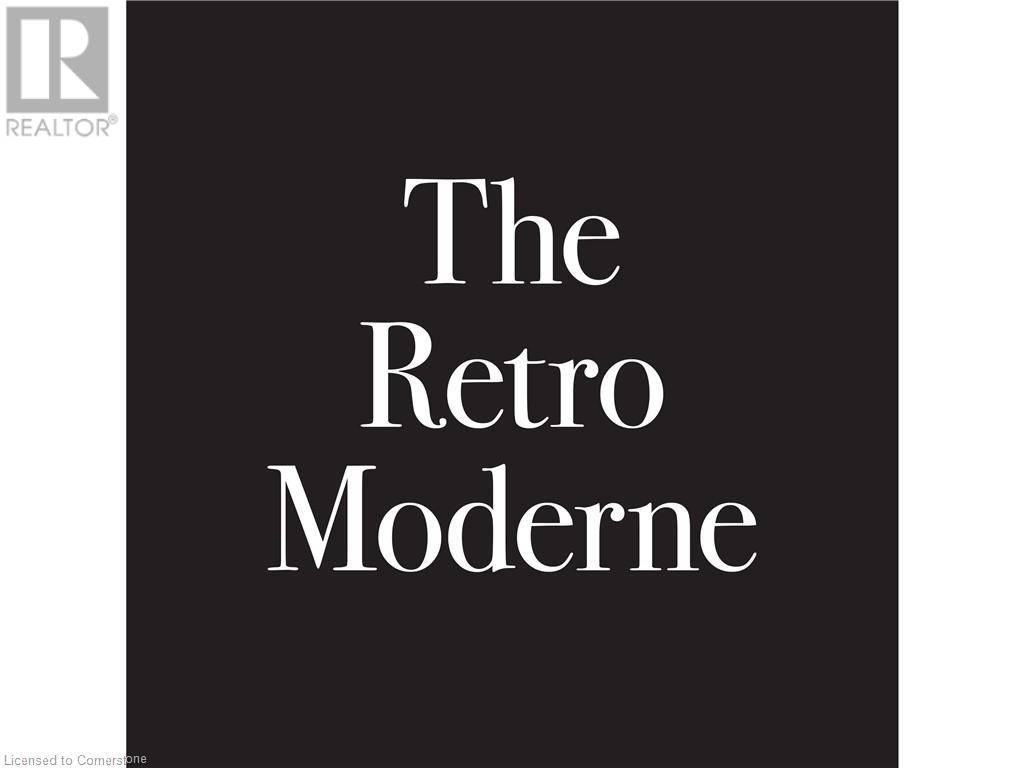2 Bedroom
1 Bathroom
750 sqft
2 Level
Fireplace
Central Air Conditioning
Forced Air
$2,300 MonthlyCable TV, Water
Stunning 2 bedroom, 1 bathroom second floor retro modern apartment with 9’ ceilings and loads of character throughout. Impressive common foyer leads to the elegant staircase and the main entrance where you enter into the apartment on the second floor. The living/dining room combination has a large bay window and electric fireplace. Gorgeous kitchen and eating area at the rear of the apartment with stackable washer and dryer. Kitchen features granite countertops, undermount sink, a breakfast bar, ceramic backsplash and high end appliances. Beautiful 4-piece bathroom includes a tub with tiled surround, ceramic tile flooring, and linen tower. Primary bedroom with a large closet and the 2nd bedroom complete the layout. One parking space at the rear of the property included. Gas, water, cable, internet, and parking included. Tenant pays hydro. Available February 15! Set on a quiet tree-lined downtown street, this is the perfect choice for academic, artistic, business or medical professionals. Excellent Central Hamilton location close to all amenities, shopping, restaurants, and public transit. (id:47351)
Property Details
|
MLS® Number
|
40692002 |
|
Property Type
|
Single Family |
|
AmenitiesNearBy
|
Hospital, Public Transit, Schools |
|
CommunityFeatures
|
Community Centre |
|
EquipmentType
|
None |
|
Features
|
Shared Driveway |
|
ParkingSpaceTotal
|
1 |
|
RentalEquipmentType
|
None |
Building
|
BathroomTotal
|
1 |
|
BedroomsAboveGround
|
2 |
|
BedroomsTotal
|
2 |
|
Appliances
|
Dryer, Refrigerator, Stove, Washer, Window Coverings |
|
ArchitecturalStyle
|
2 Level |
|
BasementDevelopment
|
Unfinished |
|
BasementType
|
Full (unfinished) |
|
ConstructionStyleAttachment
|
Attached |
|
CoolingType
|
Central Air Conditioning |
|
ExteriorFinish
|
Brick |
|
FireplaceFuel
|
Electric |
|
FireplacePresent
|
Yes |
|
FireplaceTotal
|
1 |
|
FireplaceType
|
Other - See Remarks |
|
FoundationType
|
Block |
|
HeatingFuel
|
Natural Gas |
|
HeatingType
|
Forced Air |
|
StoriesTotal
|
2 |
|
SizeInterior
|
750 Sqft |
|
Type
|
Apartment |
|
UtilityWater
|
Municipal Water |
Land
|
AccessType
|
Road Access |
|
Acreage
|
No |
|
LandAmenities
|
Hospital, Public Transit, Schools |
|
Sewer
|
Municipal Sewage System |
|
SizeDepth
|
121 Ft |
|
SizeFrontage
|
26 Ft |
|
SizeTotalText
|
Under 1/2 Acre |
|
ZoningDescription
|
E |
Rooms
| Level |
Type |
Length |
Width |
Dimensions |
|
Main Level |
4pc Bathroom |
|
|
5'0'' x 10'7'' |
|
Main Level |
Bedroom |
|
|
10'3'' x 10'6'' |
|
Main Level |
Primary Bedroom |
|
|
8'10'' x 13'0'' |
|
Main Level |
Eat In Kitchen |
|
|
7'2'' x 13'5'' |
|
Main Level |
Living Room/dining Room |
|
|
12'11'' x 16'5'' |
https://www.realtor.ca/real-estate/27824152/74-west-avenue-n-unit-2-hamilton
