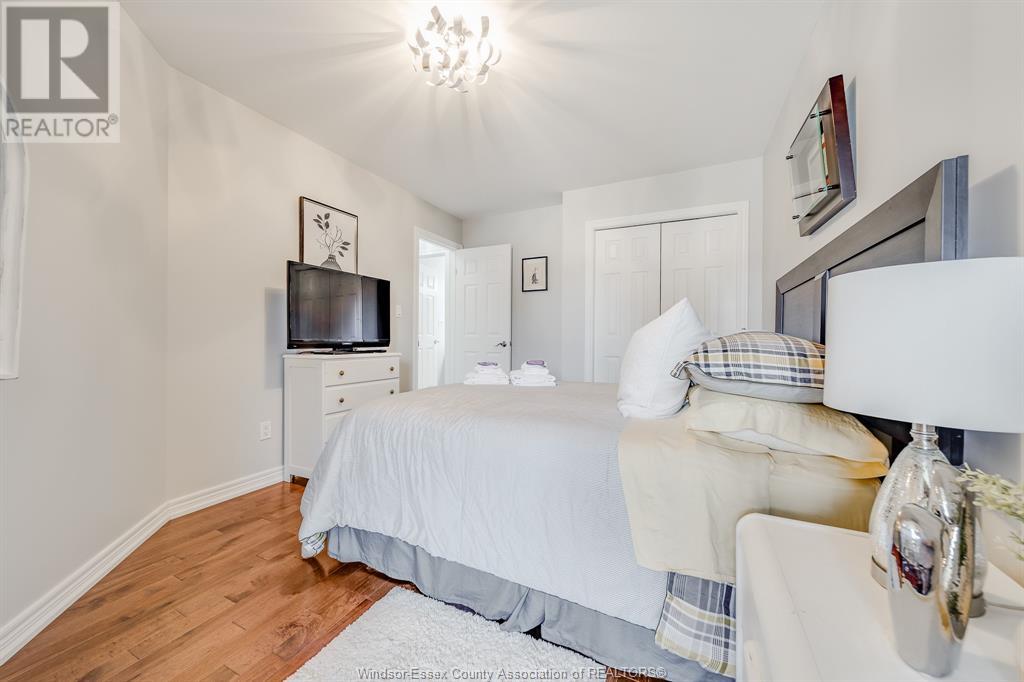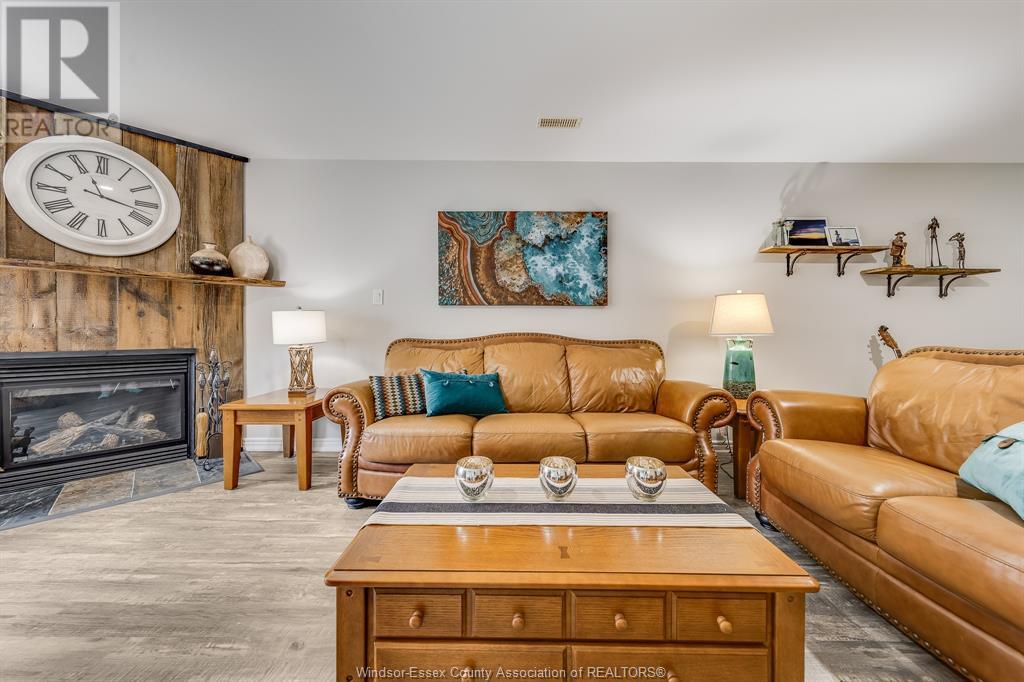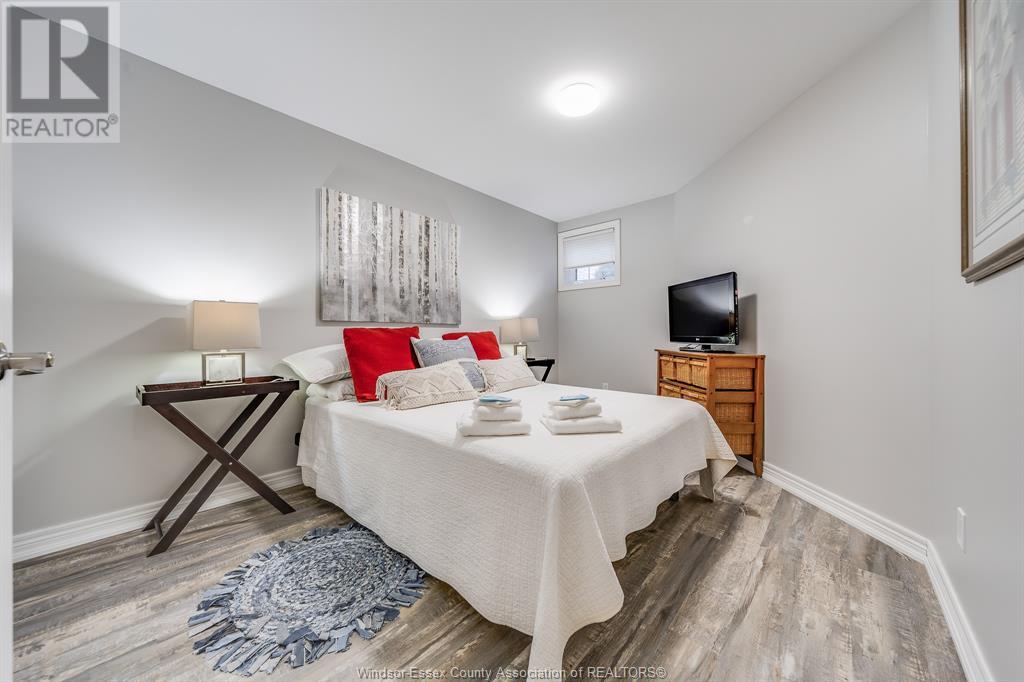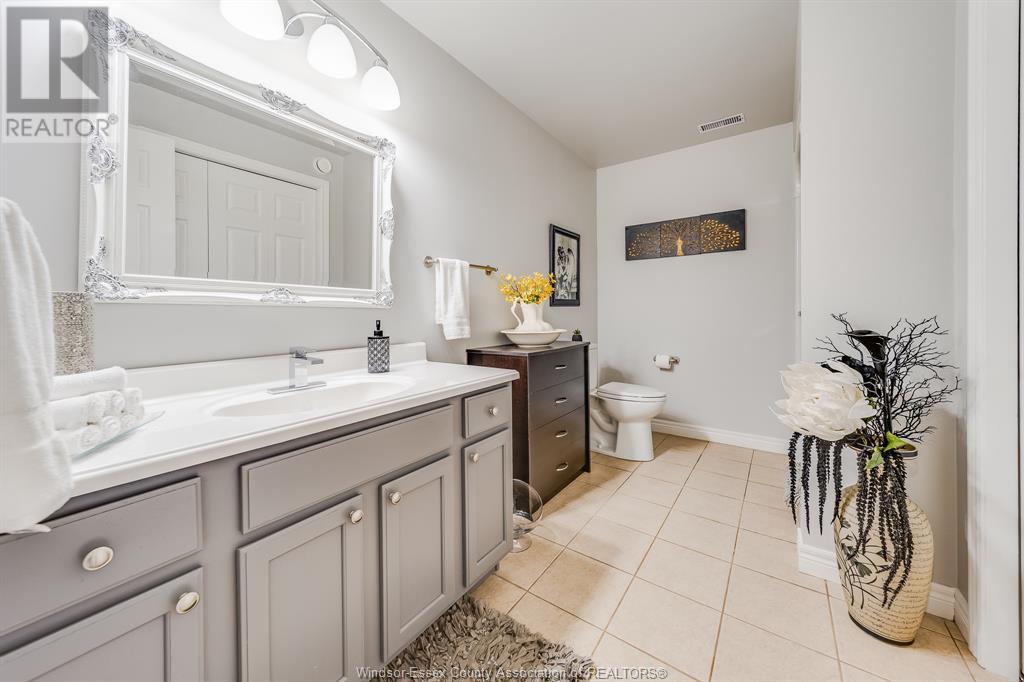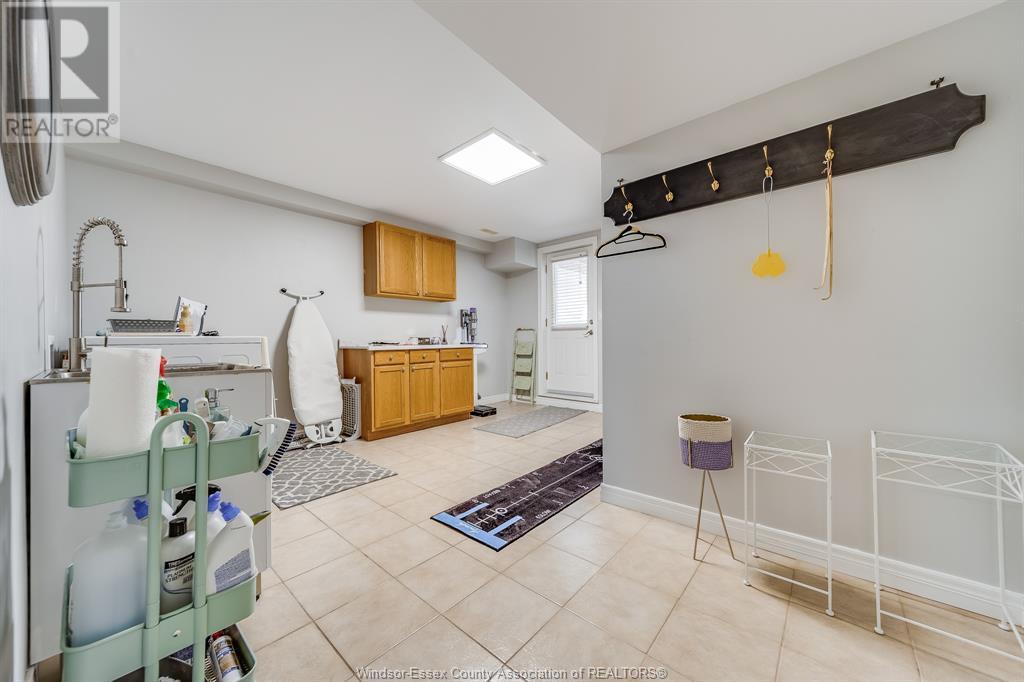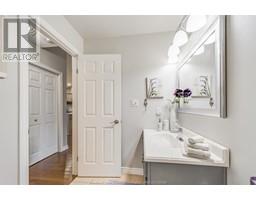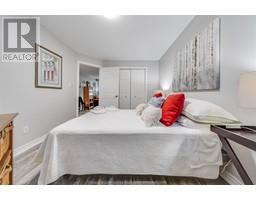3 Bedroom
3 Bathroom
1200 sqft
Ranch
Fireplace
Central Air Conditioning
Forced Air, Furnace
Landscaped
$599,900
THIS BEAUTIFUL HOME FEATURES APPROX 2,400 TOTAL SQ FT OF LIVING SPACE, 3 BEDROOMS, 3 FULL BATHS AND OFFICE AREA THAT COULD BE CONVERTED TO A 4TH BEDROOM. RECENT UPDATES INCLUDE KITCHEN (LESS THAN 5 YEARS) AND HARDWOOD FLOORING THROUGHOUT THE MAIN LEVEL. THE FULL 2-CAR GARAGE COMES WITH EPOXY FLOORS & 220 VOLT OUTLET. PEX PLUMBING INSTALLED APPROX 5 YRS. ALSO ENJOY THE LUXURY OF IN-FLOOR HEATING IN THE EN-SUITE BATHROOM. ADDITIONAL UPGRADES INCLUDE ATTIC INSULATION 2023, AC & HEAT PUMP 2023, & HOT WATER TANK OWNED. ROOF UNDER 10 YEARS OLD. THIS HOME ALSO FEATURES A LOWER LEVEL WALKOUT GATHERING AREA & A SCREENED IN UPPER LEVEL BACK DECK DECK. BEING CENTRALLY LOCATED IN TOWN, YOU WILL BE STEPS FROM SHOPPING, DINING, GROCERY, ENTERTAINMENT & WALKING PATH TO THE MARINA. CALL NOW TO SET UP YOUR PERSONAL SHOWING AND COME EXPERIENCE THIS METICULOUSLY MAINTAINED AND UPGRADED PROPERTY. (id:47351)
Property Details
|
MLS® Number
|
24027628 |
|
Property Type
|
Single Family |
|
Features
|
Double Width Or More Driveway, Finished Driveway, Front Driveway, Interlocking Driveway |
Building
|
BathroomTotal
|
3 |
|
BedroomsAboveGround
|
2 |
|
BedroomsBelowGround
|
1 |
|
BedroomsTotal
|
3 |
|
Appliances
|
Dishwasher, Dryer, Microwave Range Hood Combo, Refrigerator, Stove, Washer |
|
ArchitecturalStyle
|
Ranch |
|
ConstructedDate
|
2004 |
|
ConstructionStyleAttachment
|
Semi-detached |
|
CoolingType
|
Central Air Conditioning |
|
ExteriorFinish
|
Brick |
|
FireplaceFuel
|
Gas |
|
FireplacePresent
|
Yes |
|
FireplaceType
|
Direct Vent |
|
FlooringType
|
Ceramic/porcelain, Hardwood, Cushion/lino/vinyl |
|
FoundationType
|
Concrete |
|
HeatingFuel
|
Natural Gas |
|
HeatingType
|
Forced Air, Furnace |
|
StoriesTotal
|
1 |
|
SizeInterior
|
1200 Sqft |
|
TotalFinishedArea
|
1200 Sqft |
|
Type
|
Row / Townhouse |
Parking
Land
|
Acreage
|
No |
|
LandscapeFeatures
|
Landscaped |
|
SizeIrregular
|
30.13x117.52 |
|
SizeTotalText
|
30.13x117.52 |
|
ZoningDescription
|
Res |
Rooms
| Level |
Type |
Length |
Width |
Dimensions |
|
Lower Level |
Office |
|
|
Measurements not available |
|
Lower Level |
Storage |
|
|
Measurements not available |
|
Lower Level |
Utility Room |
|
|
Measurements not available |
|
Lower Level |
Laundry Room |
|
|
Measurements not available |
|
Lower Level |
Family Room |
|
|
Measurements not available |
|
Lower Level |
3pc Bathroom |
|
|
Measurements not available |
|
Lower Level |
Bedroom |
|
|
Measurements not available |
|
Main Level |
Bedroom |
|
|
Measurements not available |
|
Main Level |
3pc Ensuite Bath |
|
|
Measurements not available |
|
Main Level |
Playroom |
|
|
Measurements not available |
|
Main Level |
4pc Bathroom |
|
|
Measurements not available |
|
Main Level |
Living Room |
|
|
Measurements not available |
|
Main Level |
Kitchen |
|
|
Measurements not available |
|
Main Level |
Foyer |
|
|
Measurements not available |
https://www.realtor.ca/real-estate/27645907/74-theresa-trail-leamington
















