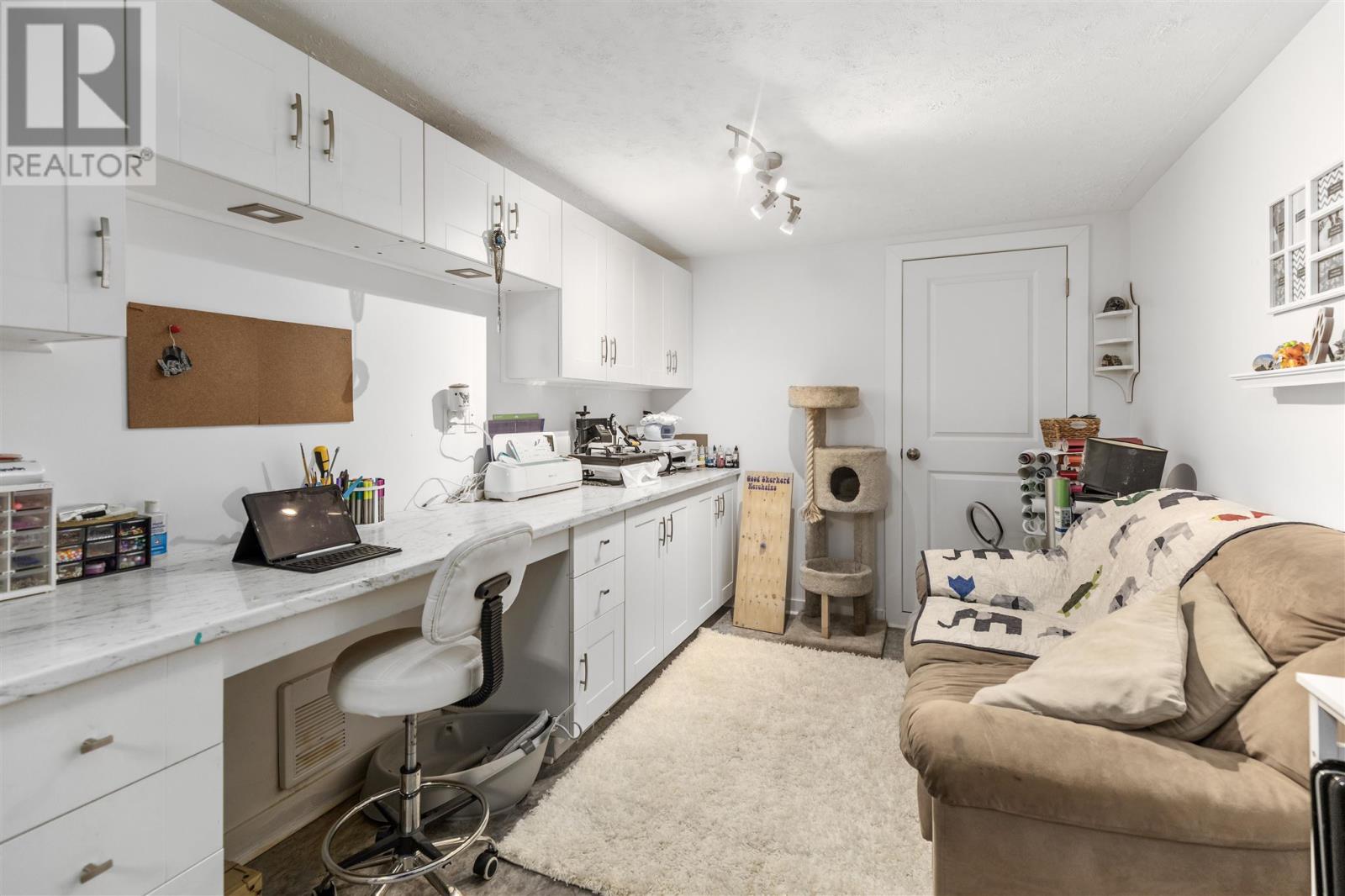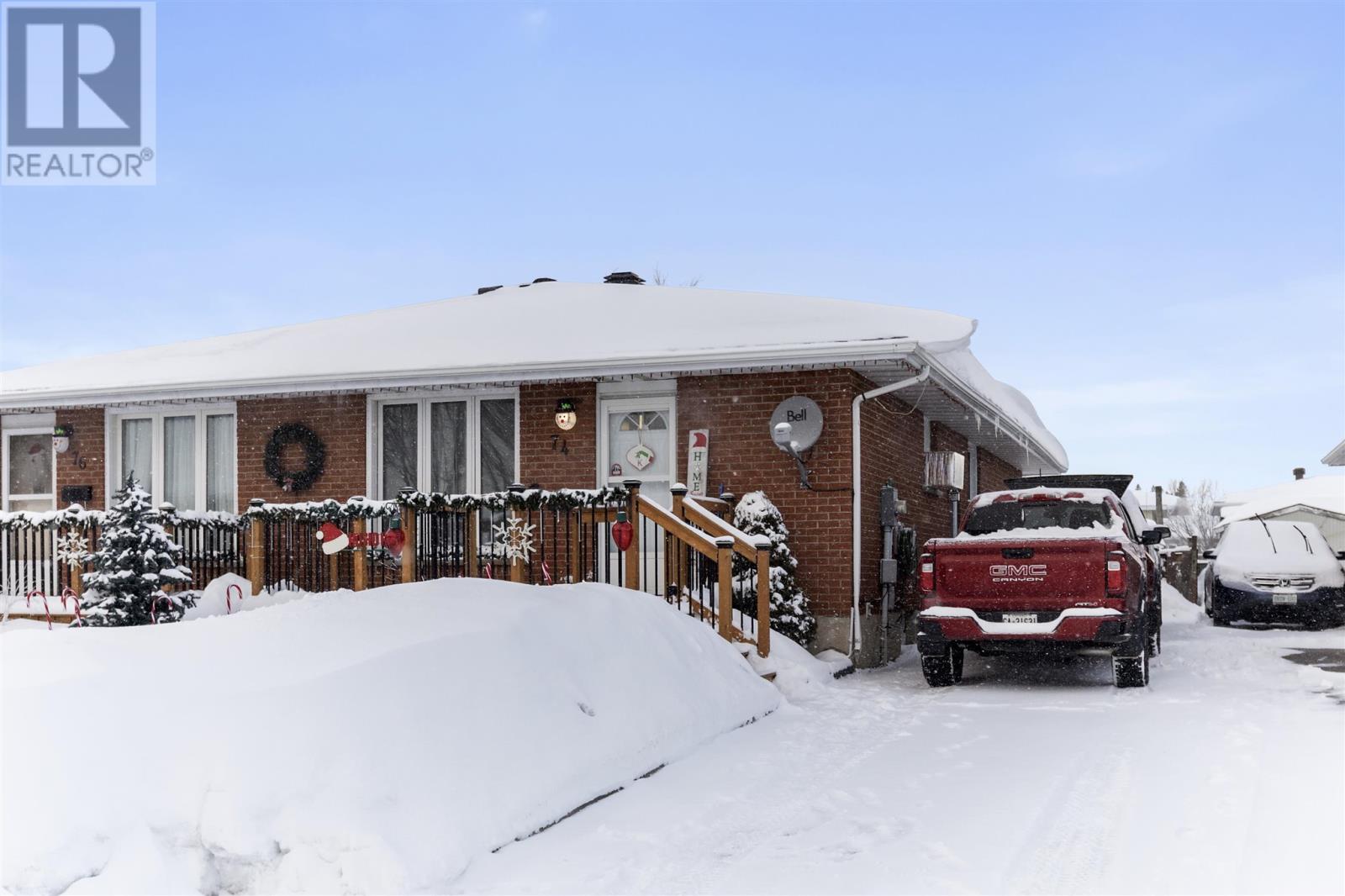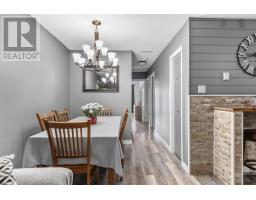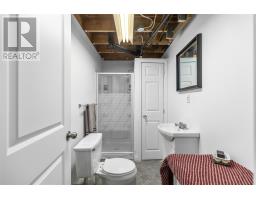3 Bedroom
2 Bathroom
1000 sqft
Bungalow
Air Conditioned
Baseboard Heaters
$289,900
Gorgeous brick semi-detached bungalow-style 3 bedroom, 2 bathroom home in a wonderful West End neighborhood. Upon entering this home, you are welcomed with a charming front entryway that leads to the spacious living/dining room combo and kitchen Additional dining space leads into the kitchen with high countertops and bar stools. The kitchen is galley-style, sleek, and spacious. This home offers a traditional layout with 3 good-sized bedrooms with patio doors leading to the fenced-in backyard in one of these rooms. Main level three piece bathroom. The basement is wonderfully finished with a massive rec room, and a three-piece bathroom leading off the open office area. A large laundry room with extra space for storage. There is also an additional room for storage. Updates include roof shingles and windows in 2016/2017. Asphalt driveway and shed in 2021. Basement renovations 2021/2022. Air conditioner 2024. Gorgeous front deck 2023. (id:47351)
Property Details
|
MLS® Number
|
SM250014 |
|
Property Type
|
Single Family |
|
Community Name
|
Sault Ste. Marie |
|
CommunicationType
|
High Speed Internet |
|
Features
|
Paved Driveway |
|
StorageType
|
Storage Shed |
|
Structure
|
Deck, Shed |
Building
|
BathroomTotal
|
2 |
|
BedroomsAboveGround
|
3 |
|
BedroomsTotal
|
3 |
|
Appliances
|
Stove, Microwave, Blinds, Dishwasher, Refrigerator |
|
ArchitecturalStyle
|
Bungalow |
|
BasementDevelopment
|
Partially Finished |
|
BasementType
|
Full (partially Finished) |
|
ConstructedDate
|
1977 |
|
ConstructionStyleAttachment
|
Semi-detached |
|
CoolingType
|
Air Conditioned |
|
ExteriorFinish
|
Brick |
|
FoundationType
|
Poured Concrete |
|
HeatingFuel
|
Electric |
|
HeatingType
|
Baseboard Heaters |
|
StoriesTotal
|
1 |
|
SizeInterior
|
1000 Sqft |
|
UtilityWater
|
Municipal Water |
Parking
Land
|
AccessType
|
Road Access |
|
Acreage
|
No |
|
FenceType
|
Fenced Yard |
|
Sewer
|
Sanitary Sewer |
|
SizeFrontage
|
30.0000 |
|
SizeIrregular
|
30.0x129.3 |
|
SizeTotalText
|
30.0x129.3|under 1/2 Acre |
Rooms
| Level |
Type |
Length |
Width |
Dimensions |
|
Basement |
Laundry Room |
|
|
18.80X9.04 |
|
Basement |
Office |
|
|
8.9X21.0 |
|
Basement |
Bathroom |
|
|
9.55X5.0 |
|
Basement |
Recreation Room |
|
|
17.7X17.9 |
|
Basement |
Storage |
|
|
9.0X6.0 |
|
Main Level |
Living Room |
|
|
10.48x23.56 |
|
Main Level |
Kitchen |
|
|
7.84X14.89 |
|
Main Level |
Bathroom |
|
|
4.89X7.54 |
|
Main Level |
Primary Bedroom |
|
|
10.23X15.11 |
|
Main Level |
Bedroom |
|
|
11.77X8.19 |
|
Main Level |
Bedroom |
|
|
10.31X8.37 |
Utilities
|
Cable
|
Available |
|
Electricity
|
Available |
|
Telephone
|
Available |
https://www.realtor.ca/real-estate/27763628/74-pozzebon-cres-sault-ste-marie-sault-ste-marie
































































