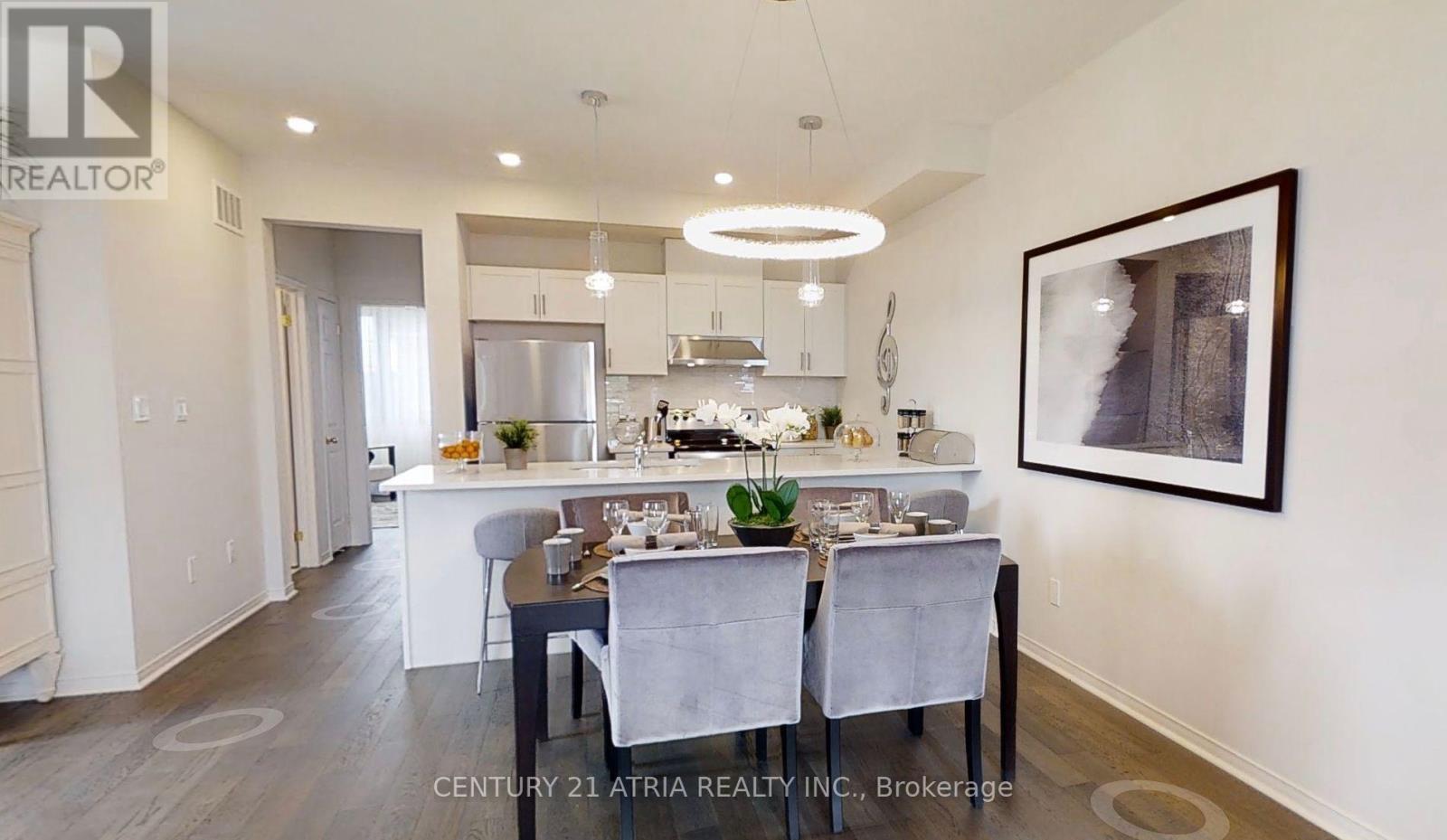3 Bedroom
3 Bathroom
Central Air Conditioning
Forced Air
$4,000 Monthly
Move Into This Brand new luxury 3 Brs 3-Storey End Unit Townhome In The Prestigious Richmond Green Community. Builder's Upgraded Model Home, Loaded With Model Home Upgrades! Facing The Park, New Hardwood Fl Thru-Out, Lots of Pot Lights, Bright & Spacious Featuring A Modern Eat-In Kitchen W/ Granite Counter, New S/S Appliances, 2 car garage with direct access, Upper Prim Bdrm W/ 4 Pc Ensuite, Large Lower Level Media/Ent, Minutes To 404, Go Station, Costco, Parks, Forest, Lake Wilcox, Community Center. **** EXTRAS **** Existing: S/S Fridge, S/S Stove, Range Hood, Washer & Dryer, All Existing Light Fixtures & Window Coverings. Furnished. AAA Tenants Only. No Smokers. No Pets Preferred. Basement Not Included. (id:47351)
Property Details
|
MLS® Number
|
N10403008 |
|
Property Type
|
Single Family |
|
Community Name
|
Rural Richmond Hill |
|
ParkingSpaceTotal
|
3 |
Building
|
BathroomTotal
|
3 |
|
BedroomsAboveGround
|
3 |
|
BedroomsTotal
|
3 |
|
ConstructionStyleAttachment
|
Attached |
|
CoolingType
|
Central Air Conditioning |
|
ExteriorFinish
|
Brick |
|
FlooringType
|
Hardwood |
|
FoundationType
|
Unknown |
|
HeatingFuel
|
Natural Gas |
|
HeatingType
|
Forced Air |
|
StoriesTotal
|
3 |
|
Type
|
Row / Townhouse |
|
UtilityWater
|
Municipal Water |
Parking
Land
|
Acreage
|
No |
|
Sewer
|
Sanitary Sewer |
Rooms
| Level |
Type |
Length |
Width |
Dimensions |
|
Lower Level |
Media |
3.48 m |
5.95 m |
3.48 m x 5.95 m |
|
Main Level |
Living Room |
3.51 m |
4 m |
3.51 m x 4 m |
|
Main Level |
Dining Room |
2.99 m |
3 m |
2.99 m x 3 m |
|
Main Level |
Kitchen |
3 m |
2.59 m |
3 m x 2.59 m |
|
Main Level |
Bedroom 2 |
2.75 m |
3.51 m |
2.75 m x 3.51 m |
|
Main Level |
Bedroom 3 |
2.9 m |
3.84 m |
2.9 m x 3.84 m |
|
Upper Level |
Primary Bedroom |
4.02 m |
5.11 m |
4.02 m x 5.11 m |
https://www.realtor.ca/real-estate/27609586/74-mcalister-avenue-richmond-hill-rural-richmond-hill


























