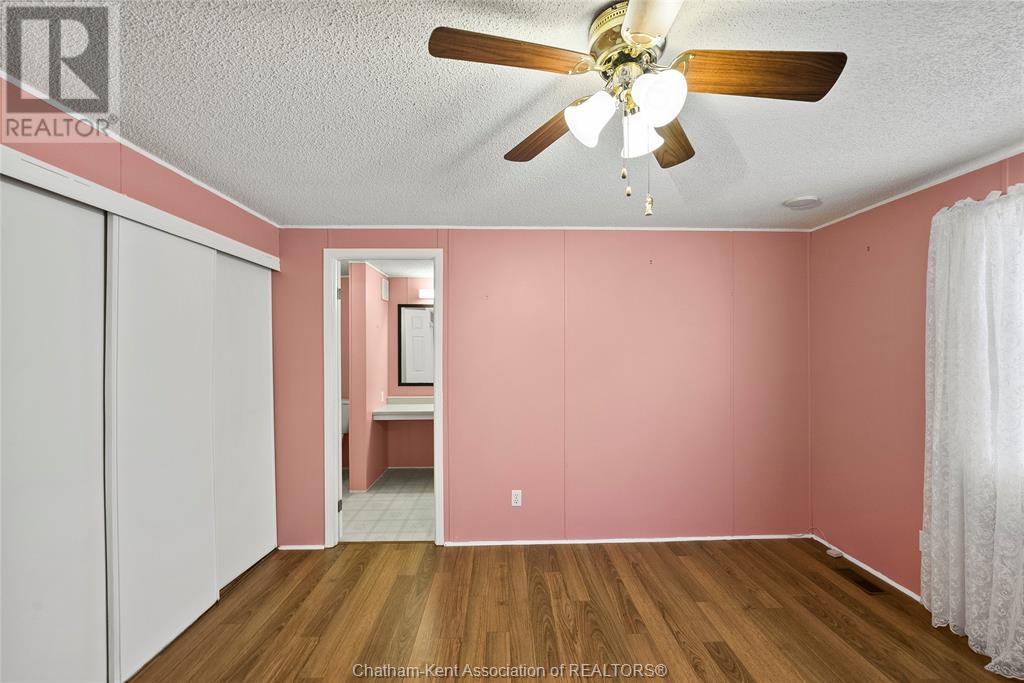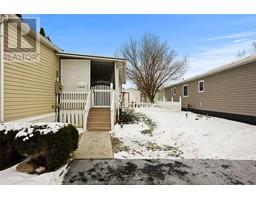2 Bedroom
2 Bathroom
1120 sqft
Mobile Home
Central Air Conditioning
Forced Air, Furnace
Landscaped
$199,900
Tucked away in the quiet back corner of St. Clair Estates, this 2-bedroom, 2-bathroom home offers maintenance-free living with more space than expected. The open-concept design features a bright kitchen with an island, flowing into a comfortable living area and dining. Large bedrooms and ample storage throughout. All appliances included (fridge, stove, washer, dryer) make moving in easy. Enjoy your morning coffee on the deck with custom shades. Additional features include an asphalt driveway, 200 amp service, shed, updates: windows, furnace and A/C. The fireplace is not operational, and the home is sold as-is, where-is as part of an estate sale. Flexible possession, immediate availability possible. Don’t miss out on this fantastic value in a peaceful setting! (id:47351)
Property Details
|
MLS® Number
|
25000914 |
|
Property Type
|
Single Family |
|
Features
|
Double Width Or More Driveway, Paved Driveway |
Building
|
BathroomTotal
|
2 |
|
BedroomsAboveGround
|
2 |
|
BedroomsTotal
|
2 |
|
Appliances
|
Dryer, Refrigerator, Stove, Washer |
|
ArchitecturalStyle
|
Mobile Home |
|
ConstructedDate
|
1992 |
|
ConstructionStyleAttachment
|
Detached |
|
CoolingType
|
Central Air Conditioning |
|
ExteriorFinish
|
Aluminum/vinyl |
|
FlooringType
|
Laminate, Cushion/lino/vinyl |
|
HeatingFuel
|
Natural Gas |
|
HeatingType
|
Forced Air, Furnace |
|
SizeInterior
|
1120 Sqft |
|
TotalFinishedArea
|
1120 Sqft |
Land
|
Acreage
|
No |
|
LandscapeFeatures
|
Landscaped |
|
SizeIrregular
|
0x |
|
SizeTotalText
|
0x|under 1/4 Acre |
|
ZoningDescription
|
Res |
Rooms
| Level |
Type |
Length |
Width |
Dimensions |
|
Main Level |
3pc Bathroom |
6 ft ,7 in |
7 ft ,5 in |
6 ft ,7 in x 7 ft ,5 in |
|
Main Level |
Bedroom |
12 ft ,2 in |
15 ft |
12 ft ,2 in x 15 ft |
|
Main Level |
4pc Ensuite Bath |
15 ft |
16 ft ,2 in |
15 ft x 16 ft ,2 in |
|
Main Level |
Primary Bedroom |
11 ft ,8 in |
12 ft ,8 in |
11 ft ,8 in x 12 ft ,8 in |
|
Main Level |
Dining Room |
10 ft ,1 in |
12 ft |
10 ft ,1 in x 12 ft |
|
Main Level |
Kitchen |
15 ft ,2 in |
13 ft ,5 in |
15 ft ,2 in x 13 ft ,5 in |
|
Main Level |
Living Room |
15 ft |
15 ft |
15 ft x 15 ft |
https://www.realtor.ca/real-estate/27809380/74-dunkirk-drive-chatham




















































































