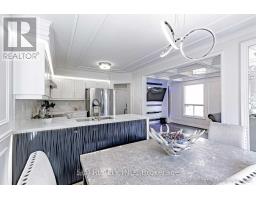3 Bedroom
4 Bathroom
Central Air Conditioning
Forced Air
$3,000 Monthly
Completely Renovated Gorgeous 3 Bedroom Family Home On Quiet Crescent In Desirable Aurora- Close To Schools & Park And All Amenities. Private Backyard With Fabulous Landscaping, Mature Trees, Deck And Side Yard - Finished Basement ( rented separately ). Open Concept Floor Plan, Updated Kitchen, Front Door And Roof. Don't Miss It , Gleams, And Shows To Perfection (id:47351)
Property Details
|
MLS® Number
|
N11902127 |
|
Property Type
|
Single Family |
|
Community Name
|
Aurora Highlands |
|
Features
|
In Suite Laundry |
|
ParkingSpaceTotal
|
3 |
Building
|
BathroomTotal
|
4 |
|
BedroomsAboveGround
|
3 |
|
BedroomsTotal
|
3 |
|
Appliances
|
Central Vacuum, Blinds, Dishwasher, Garage Door Opener, Humidifier, Refrigerator, Stove |
|
BasementDevelopment
|
Finished |
|
BasementType
|
N/a (finished) |
|
ConstructionStyleAttachment
|
Detached |
|
CoolingType
|
Central Air Conditioning |
|
ExteriorFinish
|
Brick |
|
FlooringType
|
Hardwood, Ceramic |
|
FoundationType
|
Concrete |
|
HalfBathTotal
|
1 |
|
HeatingFuel
|
Natural Gas |
|
HeatingType
|
Forced Air |
|
StoriesTotal
|
2 |
|
Type
|
House |
|
UtilityWater
|
Municipal Water |
Parking
Land
|
Acreage
|
No |
|
Sewer
|
Sanitary Sewer |
|
SizeDepth
|
120 Ft |
|
SizeFrontage
|
68 Ft |
|
SizeIrregular
|
68 X 120 Ft ; Premium 68x119 Ft Lot! |
|
SizeTotalText
|
68 X 120 Ft ; Premium 68x119 Ft Lot! |
Rooms
| Level |
Type |
Length |
Width |
Dimensions |
|
Second Level |
Primary Bedroom |
4.03 m |
3.1 m |
4.03 m x 3.1 m |
|
Second Level |
Bedroom 2 |
3 m |
2.75 m |
3 m x 2.75 m |
|
Second Level |
Bedroom 3 |
3.05 m |
2.8 m |
3.05 m x 2.8 m |
|
Basement |
Recreational, Games Room |
6 m |
4.15 m |
6 m x 4.15 m |
|
Main Level |
Living Room |
5.43 m |
3.05 m |
5.43 m x 3.05 m |
|
Main Level |
Dining Room |
5.43 m |
3.05 m |
5.43 m x 3.05 m |
|
Main Level |
Kitchen |
5.7 m |
3.1 m |
5.7 m x 3.1 m |
|
Main Level |
Eating Area |
5.7 m |
3.1 m |
5.7 m x 3.1 m |
https://www.realtor.ca/real-estate/27756746/74-covent-crescent-aurora-aurora-highlands-aurora-highlands




































