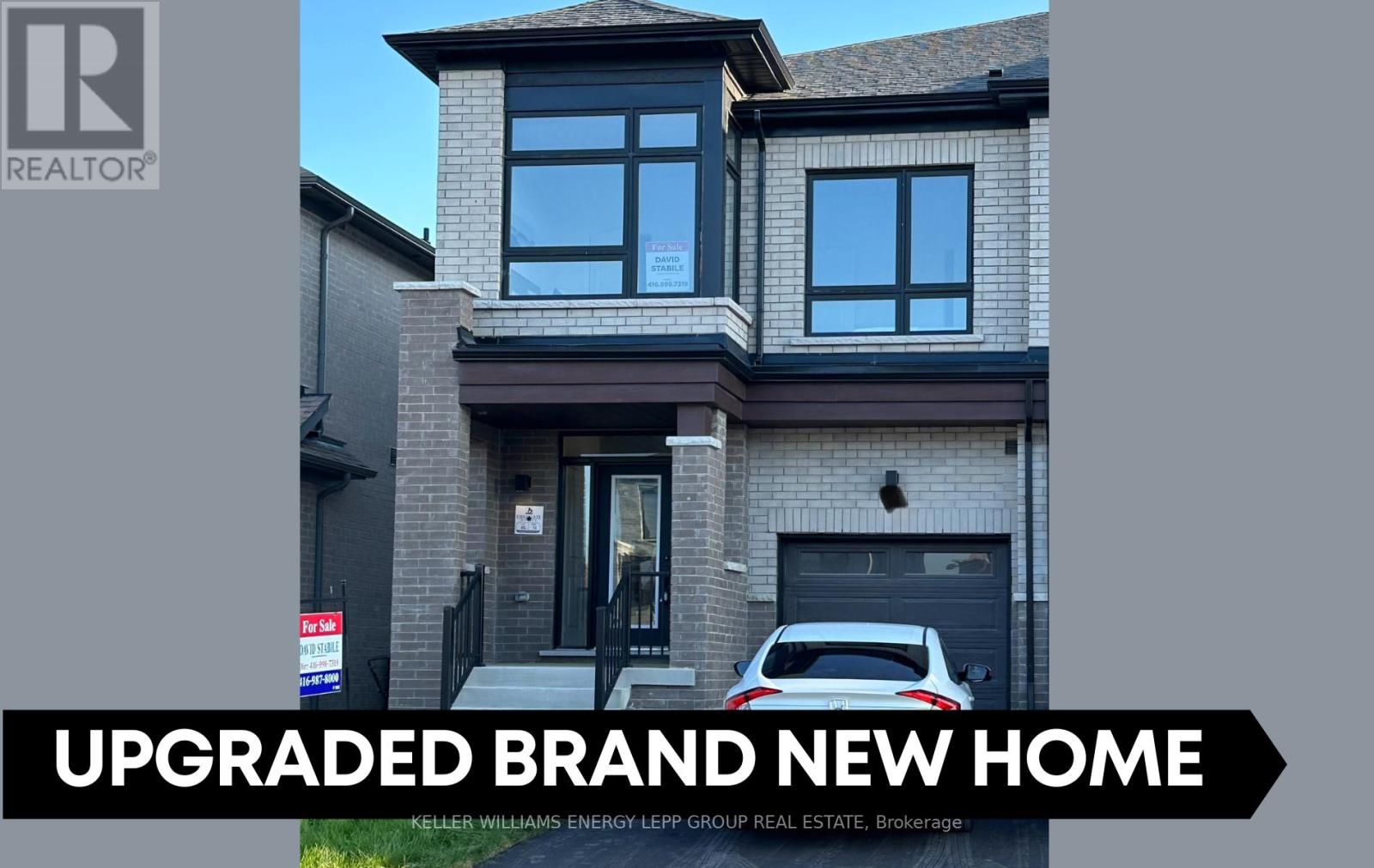4 Bedroom
3 Bathroom
Fireplace
Central Air Conditioning
Forced Air
$3,200 Monthly
Luxurious brand new semi-detached home for lease. The main level boasts an open layout with separate dining space, breakfast area and a cozy living room with modern linear fireplace. 4 Bedrooms and 3 Bathrooms. Primary Bedroom with Walk In Closet and 4 Piece Ensuite featuring a Freestanding Bathtub! Modern Kitchen With Quartz Counter Top, Center Island and Brand New Kitchen Aid Stainless Steel Appliances. Lots Of Cabinets In Kitchen For Additional Storage. No Pets, No Smoking. Close to the park and all the other amenities. Minutes away from HWY 412, Shopping, Willow Walks public school, Donald A Wilson School and Thermea Spa (id:47351)
Property Details
| MLS® Number | E10434059 |
| Property Type | Single Family |
| Community Name | Rural Whitby |
| ParkingSpaceTotal | 3 |
Building
| BathroomTotal | 3 |
| BedroomsAboveGround | 4 |
| BedroomsTotal | 4 |
| Appliances | Dishwasher, Dryer, Refrigerator, Stove, Washer, Window Coverings |
| BasementDevelopment | Unfinished |
| BasementType | Full (unfinished) |
| ConstructionStyleAttachment | Semi-detached |
| CoolingType | Central Air Conditioning |
| ExteriorFinish | Brick, Brick Facing |
| FireplacePresent | Yes |
| FoundationType | Concrete |
| HalfBathTotal | 1 |
| HeatingFuel | Natural Gas |
| HeatingType | Forced Air |
| StoriesTotal | 2 |
| Type | House |
| UtilityWater | Municipal Water |
Parking
| Attached Garage |
Land
| Acreage | No |
| Sewer | Sanitary Sewer |
https://www.realtor.ca/real-estate/27672806/74-armilia-place-whitby-rural-whitby








































