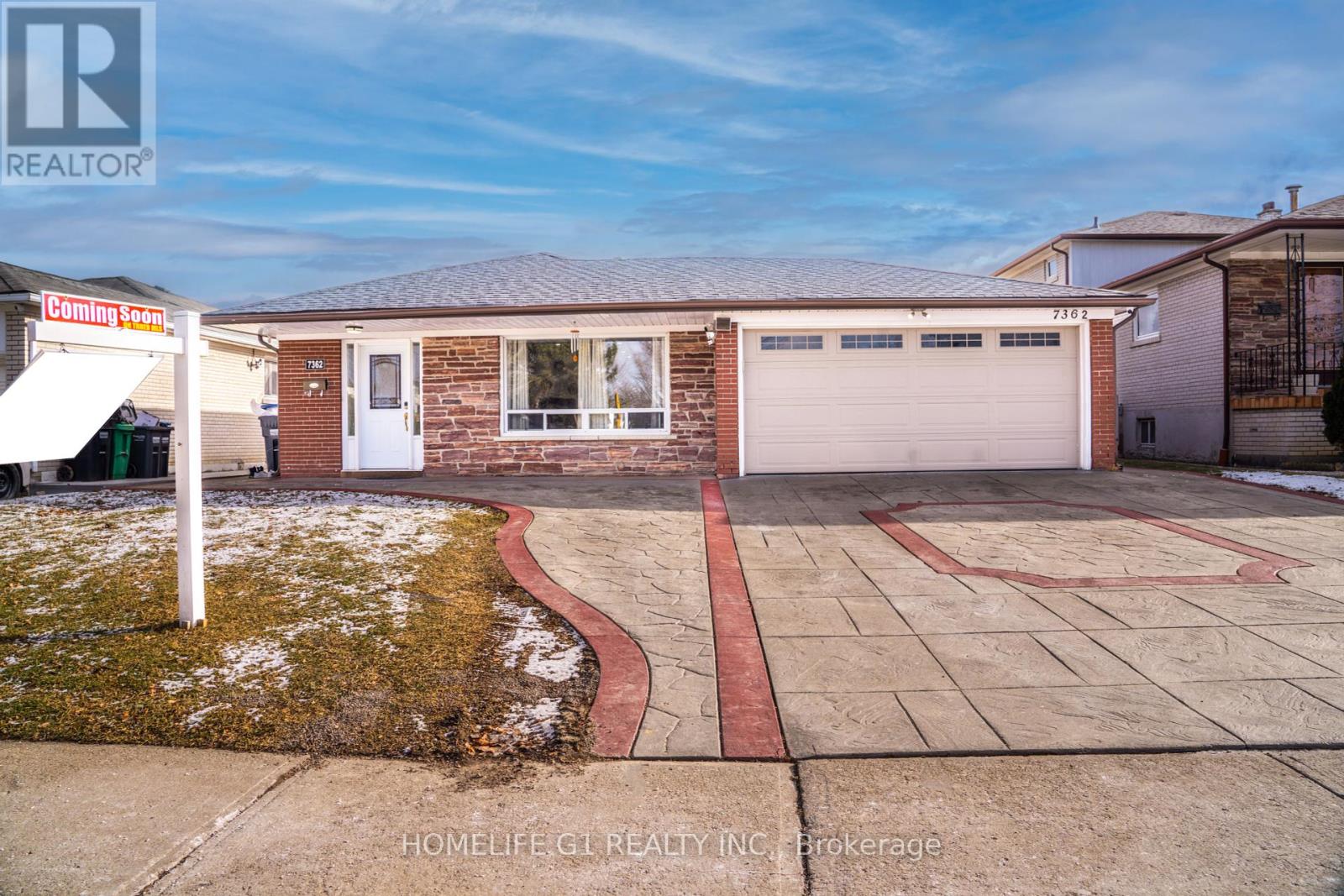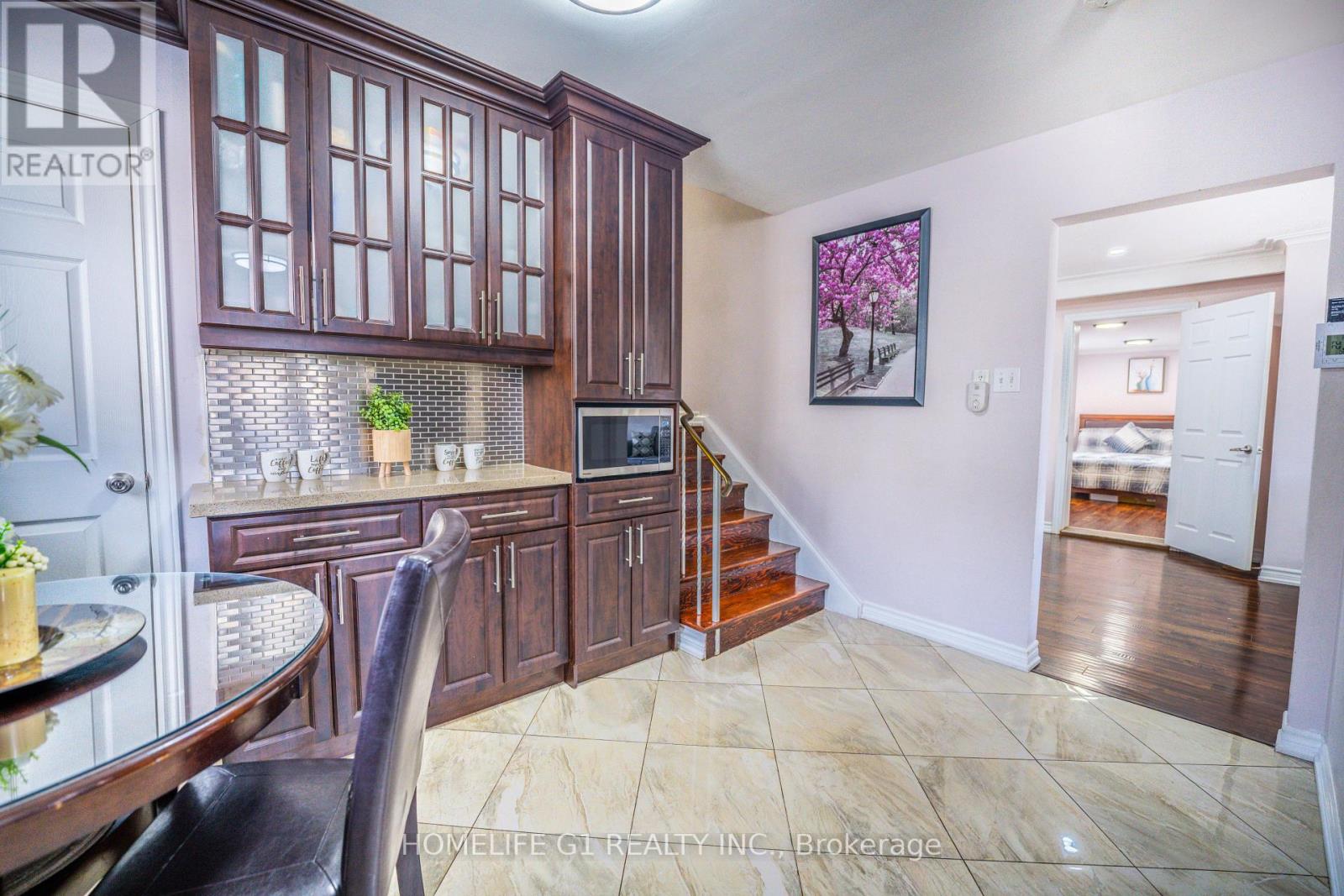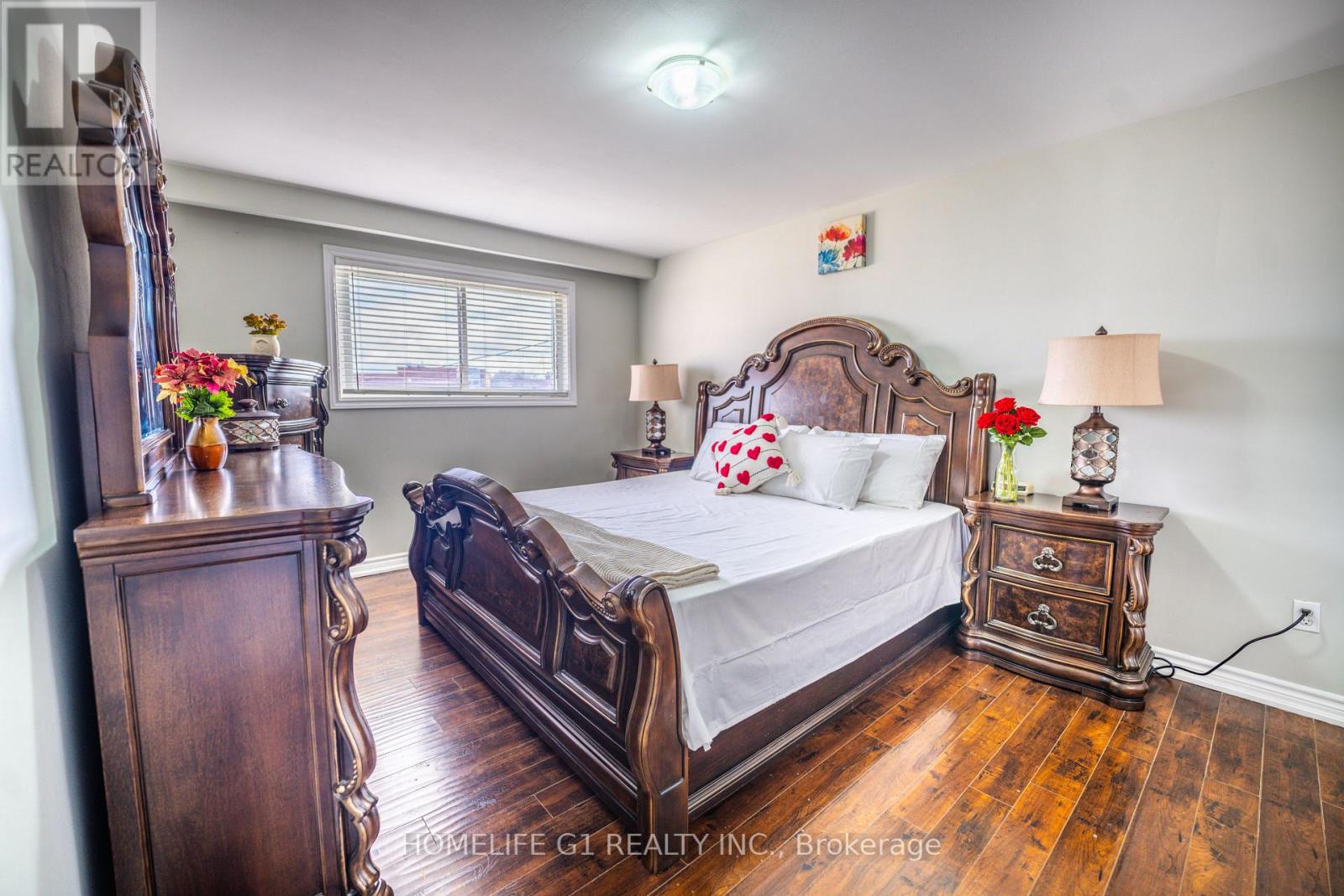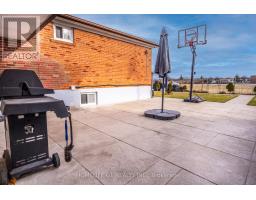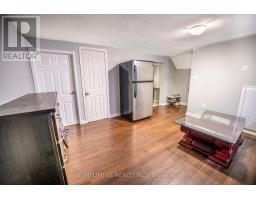6 Bedroom
3 Bathroom
Central Air Conditioning
Forced Air
$1,289,990
**Location, Location, Location!! Welcome to this Gorgeous Detached backsplit 4-bedroom home frontage to park. This stunning home offers the perfect setting for comfortable living with no home at front and backbeautifully upgraded Bright kitchen featuring Extended Closets and stainless steel appliances. Spacious Living and Dining rooms are upgraded with pot lights. The outdoor space includes an Extended driveway with 7 Parkings .Large Backyard with Patio and huge storage shed. The finished basement with a separate entrance features a living/dining area, includes 2 Bedrooms,1 washroom and ample storage. This home perfectly combines style, functionality, and an unbeatable location in a welcoming community ideal for families and investors alike! **Walking Distance to Malton Gurdwara Sahib,Close to Plaza,Bus Stop,School,Hwy427,407 and many more !! (id:47351)
Open House
This property has open houses!
Starts at:
12:00 pm
Ends at:
4:00 pm
Property Details
|
MLS® Number
|
W11909958 |
|
Property Type
|
Single Family |
|
Community Name
|
Malton |
|
ParkingSpaceTotal
|
8 |
Building
|
BathroomTotal
|
3 |
|
BedroomsAboveGround
|
4 |
|
BedroomsBelowGround
|
2 |
|
BedroomsTotal
|
6 |
|
Appliances
|
Dishwasher, Dryer, Garage Door Opener, Refrigerator, Stove, Washer, Window Coverings |
|
BasementDevelopment
|
Finished |
|
BasementType
|
N/a (finished) |
|
ConstructionStyleAttachment
|
Detached |
|
CoolingType
|
Central Air Conditioning |
|
ExteriorFinish
|
Brick, Stone |
|
HeatingFuel
|
Natural Gas |
|
HeatingType
|
Forced Air |
|
StoriesTotal
|
2 |
|
Type
|
House |
|
UtilityWater
|
Municipal Water |
Parking
Land
|
Acreage
|
No |
|
Sewer
|
Sanitary Sewer |
|
SizeDepth
|
117 Ft ,9 In |
|
SizeFrontage
|
51 Ft ,7 In |
|
SizeIrregular
|
51.62 X 117.81 Ft |
|
SizeTotalText
|
51.62 X 117.81 Ft |
Rooms
| Level |
Type |
Length |
Width |
Dimensions |
|
Second Level |
Primary Bedroom |
15.3 m |
11 m |
15.3 m x 11 m |
|
Second Level |
Bedroom 2 |
12.1 m |
9.8 m |
12.1 m x 9.8 m |
|
Second Level |
Bedroom 3 |
10 m |
9.7 m |
10 m x 9.7 m |
|
Basement |
Bedroom |
10.1 m |
11.5 m |
10.1 m x 11.5 m |
|
Basement |
Bedroom |
8.1 m |
12.8 m |
8.1 m x 12.8 m |
|
Basement |
Great Room |
13.1 m |
12.1 m |
13.1 m x 12.1 m |
|
Main Level |
Living Room |
15 m |
22 m |
15 m x 22 m |
|
Main Level |
Dining Room |
11 m |
10 m |
11 m x 10 m |
|
Main Level |
Bedroom 4 |
14.6 m |
9.2 m |
14.6 m x 9.2 m |
|
Main Level |
Kitchen |
10 m |
18.5 m |
10 m x 18.5 m |
|
Main Level |
Eating Area |
12.9 m |
18.5 m |
12.9 m x 18.5 m |
|
Main Level |
Foyer |
9.4 m |
6.3 m |
9.4 m x 6.3 m |
https://www.realtor.ca/real-estate/27772109/7362-redstone-road-mississauga-malton-malton
