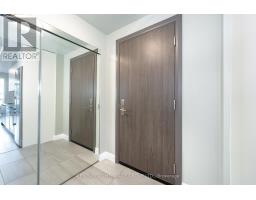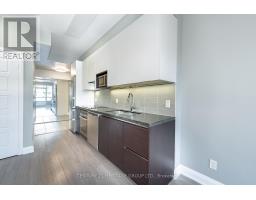$529,900Maintenance, Common Area Maintenance, Insurance, Parking
$456.79 Monthly
Maintenance, Common Area Maintenance, Insurance, Parking
$456.79 MonthlyDiscover the epitome of urban living in this highly sought after one bedroom condo, perfectly situated to cater to your lifestyle. This well appointed unit is designed for convenience, boasting a sleek kitchen, equipped with Stainless Steel appliances. Living area features a walk out to spacious open balcony. Laminate floors throughout and en-suite laundry. Also includes one underground parking spot and locker. Residents of this building enjoy an array of premium amenities. 24 hour Concierge, Guest Suites, Library, State of the Art Gym and Outdoor Pool. For your business or social gatherings, the meeting/party room is the perfect venue. Strategically located with proximity to the 404 and 407, This condo connects you to all major routes, Public Transit, Shopping, Restaurants, and Entertainment are all close by. This condo is not just a place to live, it is a lifestyle. (id:47351)
Property Details
| MLS® Number | N12012214 |
| Property Type | Single Family |
| Community Name | Unionville |
| Amenities Near By | Park, Public Transit |
| Community Features | Pet Restrictions |
| Features | Balcony, Carpet Free, In Suite Laundry |
| Parking Space Total | 1 |
Building
| Bathroom Total | 1 |
| Bedrooms Above Ground | 1 |
| Bedrooms Total | 1 |
| Amenities | Exercise Centre, Party Room, Storage - Locker |
| Appliances | Dishwasher, Dryer, Stove, Washer, Refrigerator |
| Cooling Type | Central Air Conditioning |
| Exterior Finish | Brick |
| Fire Protection | Security System |
| Flooring Type | Laminate |
| Heating Fuel | Electric |
| Heating Type | Heat Pump |
| Size Interior | 500 - 599 Ft2 |
| Type | Apartment |
Parking
| Underground | |
| Garage |
Land
| Acreage | No |
| Land Amenities | Park, Public Transit |
Rooms
| Level | Type | Length | Width | Dimensions |
|---|---|---|---|---|
| Main Level | Kitchen | 2.92 m | 2.93 m | 2.92 m x 2.93 m |
| Main Level | Living Room | 3.01 m | 2.92 m | 3.01 m x 2.92 m |
| Main Level | Bedroom | 3.41 m | 2.92 m | 3.41 m x 2.92 m |
https://www.realtor.ca/real-estate/28007562/735-15-water-walk-drive-markham-unionville-unionville




















































