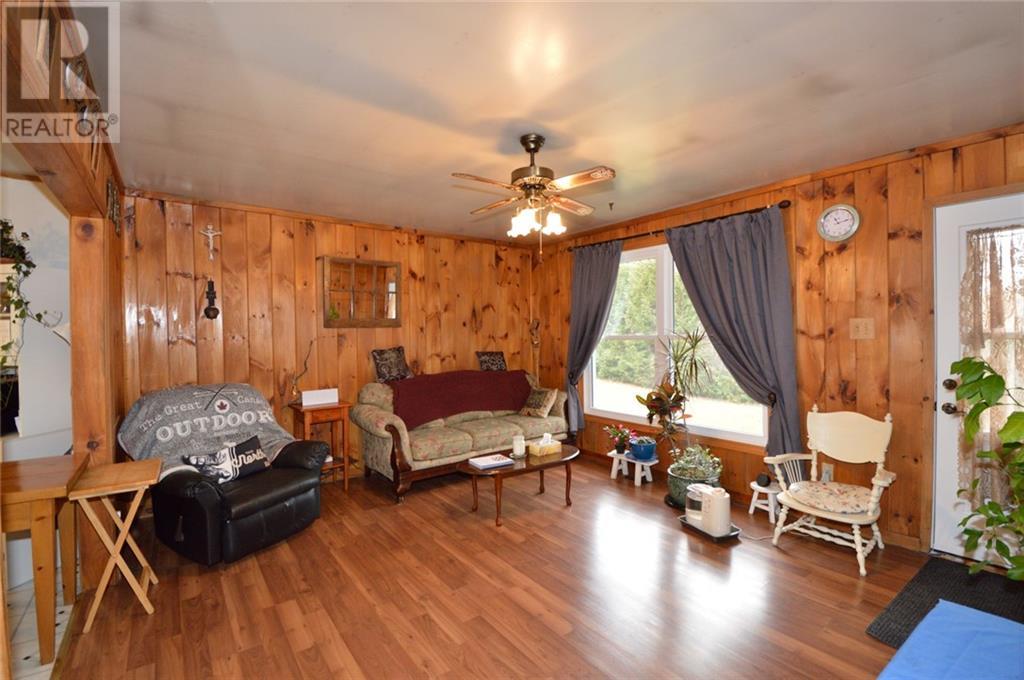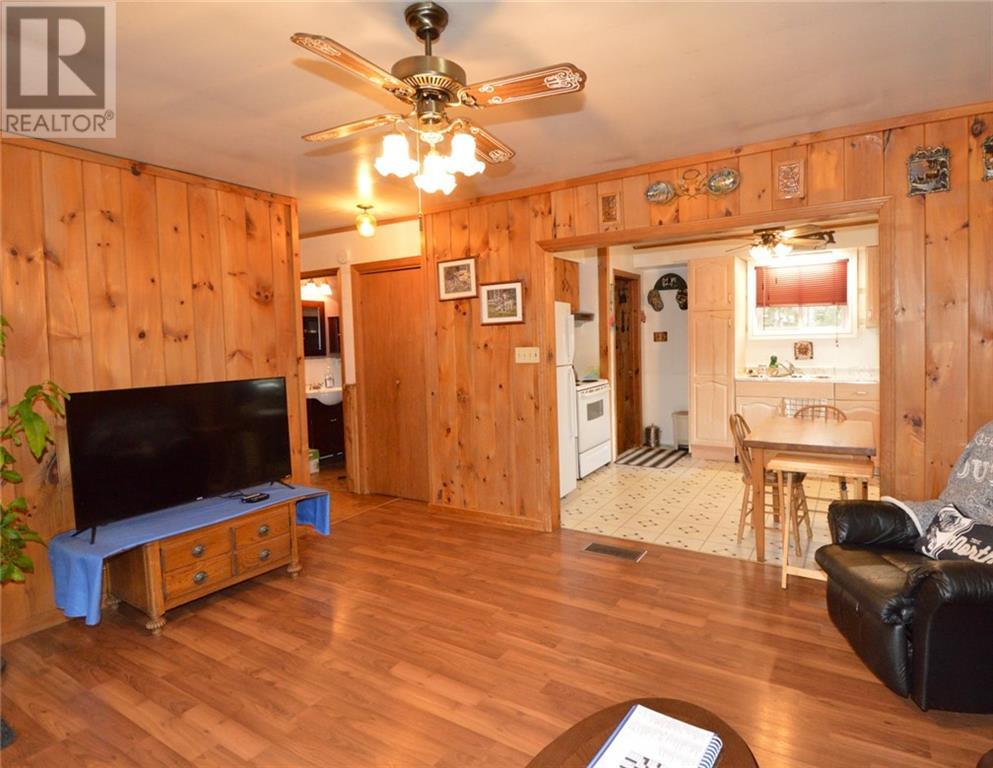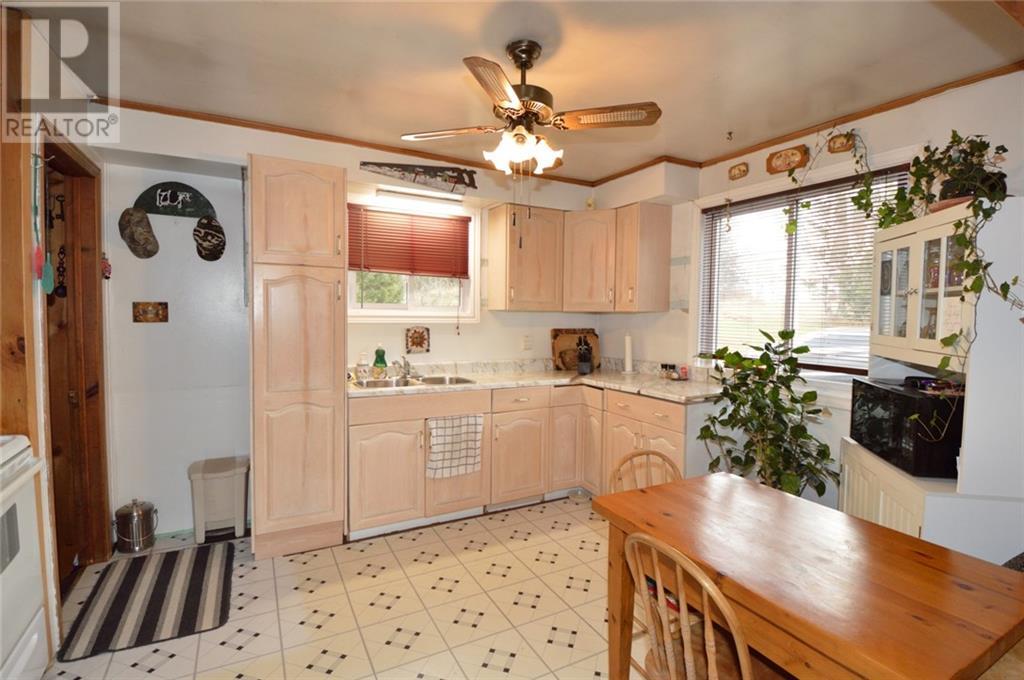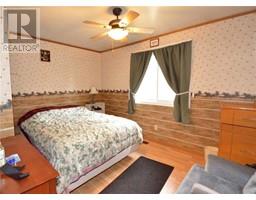3 Bedroom
1 Bathroom
Bungalow
None
Other
Acreage
$399,900
Discover your next home in this charming country bungalow, perfectly positioned on 11.6 private acres. The functional layout features a nice sized kitchen, living rm, 3 comfortable bdrms & 4pc bath. The full basement with walk out provides excellent storage space & potential for expansion. You will love the peaceful outdoor living space, complete with a new in 2023 gazebo,perfect for entertaining. The efficient Pellet Stove (2022) will keep you warm (The ductwork is in place for a propane furnace if preferred) Incl:a fabulous log workshop w/loft, sheds, chicken coops & more. Ideal for a hobby farm ,DIY enthusiasts or hobbyists. Plenty of parking space for multiple vehicles. 15 mins to Lanark Village, just 30-mins to Calabogie Peaks Ski Resort, Almonte or Heritage Perth. This very affordable property presents an exciting opportunity for those looking to add their personal touch through updates & improvements and provides the canvas for creating your ideal place to call home! Call today! (id:47351)
Property Details
|
MLS® Number
|
1420668 |
|
Property Type
|
Single Family |
|
Neigbourhood
|
FRENCH LINE |
|
AmenitiesNearBy
|
Ski Area, Water Nearby |
|
CommunicationType
|
Internet Access |
|
CommunityFeatures
|
School Bus |
|
Easement
|
Right Of Way |
|
Features
|
Acreage, Private Setting, Wooded Area, Farm Setting, Recreational, Gazebo |
|
ParkingSpaceTotal
|
6 |
|
RoadType
|
Paved Road |
|
StorageType
|
Storage Shed |
Building
|
BathroomTotal
|
1 |
|
BedroomsAboveGround
|
3 |
|
BedroomsTotal
|
3 |
|
Appliances
|
Refrigerator, Hood Fan, Stove, Washer |
|
ArchitecturalStyle
|
Bungalow |
|
BasementDevelopment
|
Unfinished |
|
BasementType
|
Full (unfinished) |
|
ConstructedDate
|
1976 |
|
ConstructionStyleAttachment
|
Detached |
|
CoolingType
|
None |
|
ExteriorFinish
|
Wood Siding |
|
Fixture
|
Ceiling Fans |
|
FlooringType
|
Laminate, Vinyl |
|
FoundationType
|
Block |
|
HeatingFuel
|
Other |
|
HeatingType
|
Other |
|
StoriesTotal
|
1 |
|
Type
|
House |
|
UtilityWater
|
Drilled Well |
Parking
Land
|
Acreage
|
Yes |
|
LandAmenities
|
Ski Area, Water Nearby |
|
Sewer
|
Septic System |
|
SizeFrontage
|
410 Ft |
|
SizeIrregular
|
11.6 |
|
SizeTotal
|
11.6 Ac |
|
SizeTotalText
|
11.6 Ac |
|
ZoningDescription
|
Residential |
Rooms
| Level |
Type |
Length |
Width |
Dimensions |
|
Basement |
Utility Room |
|
|
34'8" x 22'8" |
|
Basement |
Storage |
|
|
12'1" x 2'9" |
|
Main Level |
Living Room |
|
|
15'4" x 12'7" |
|
Main Level |
Kitchen |
|
|
13'7" x 10'3" |
|
Main Level |
Primary Bedroom |
|
|
12'8" x 9'9" |
|
Main Level |
4pc Bathroom |
|
|
9'9" x 4'10" |
|
Main Level |
Bedroom |
|
|
10'4" x 9'10" |
|
Main Level |
Bedroom |
|
|
9'10" x 8'8" |
https://www.realtor.ca/real-estate/27662789/732-french-line-road-lanark-highlands-french-line




























































