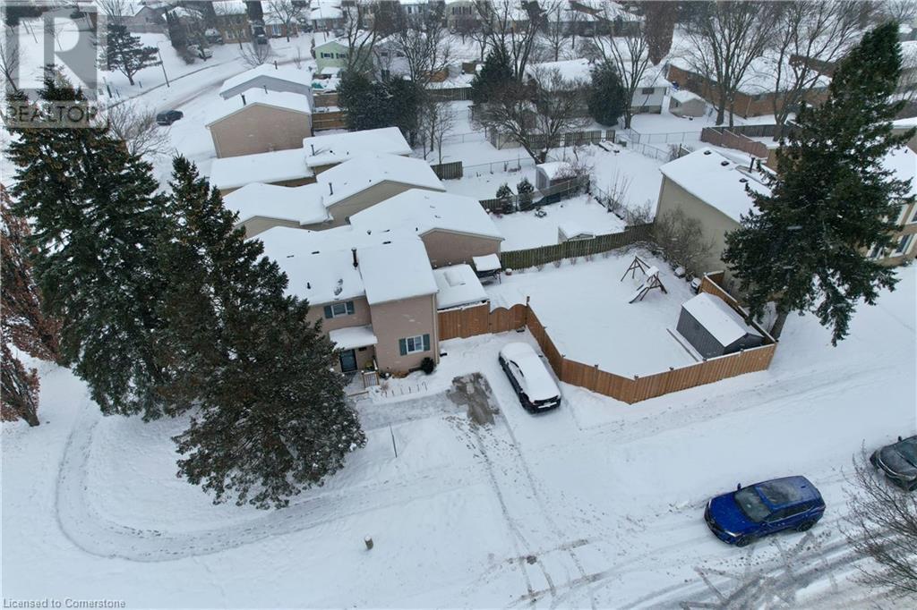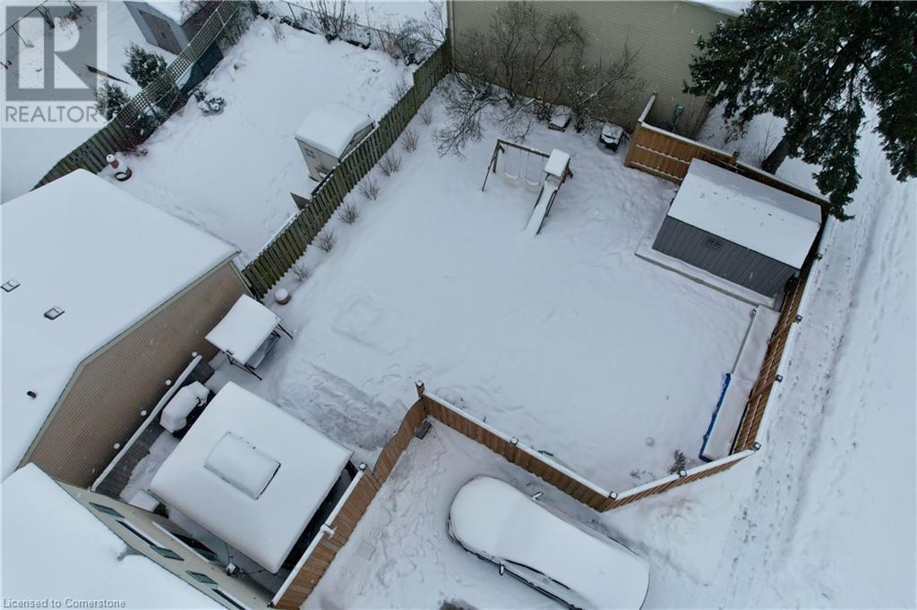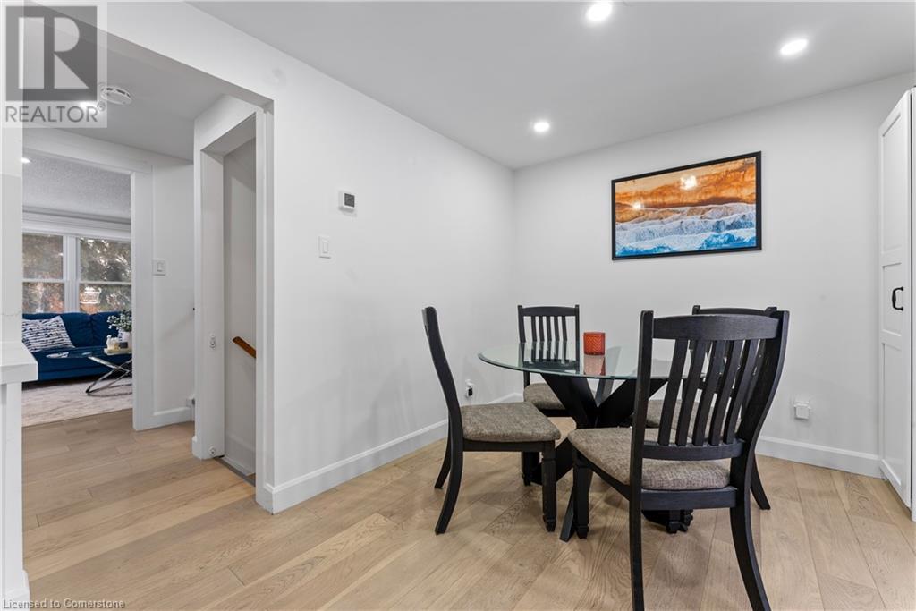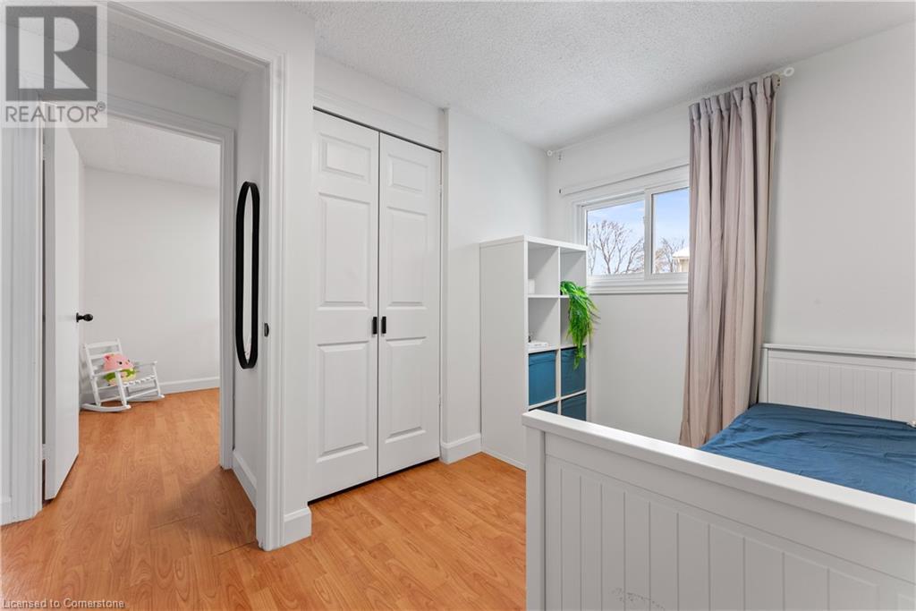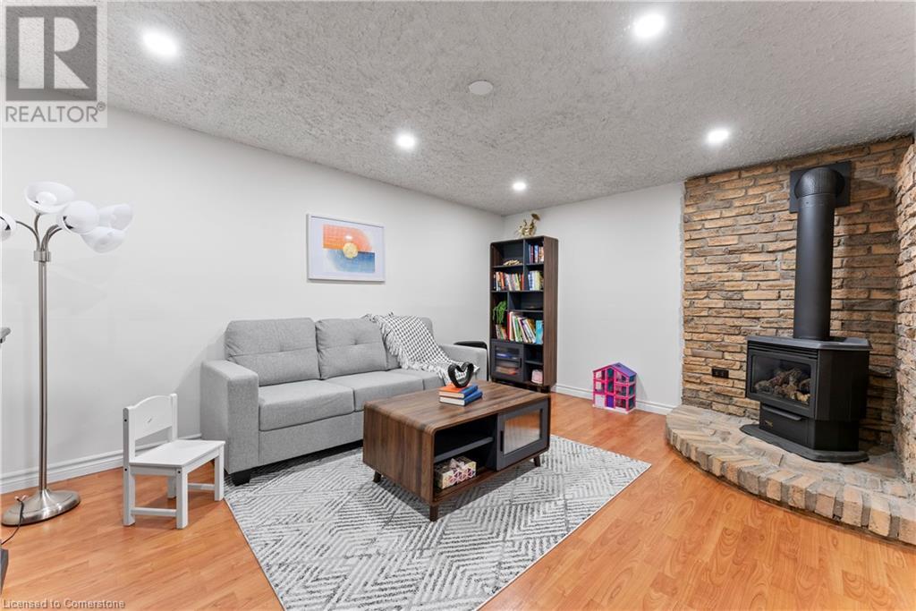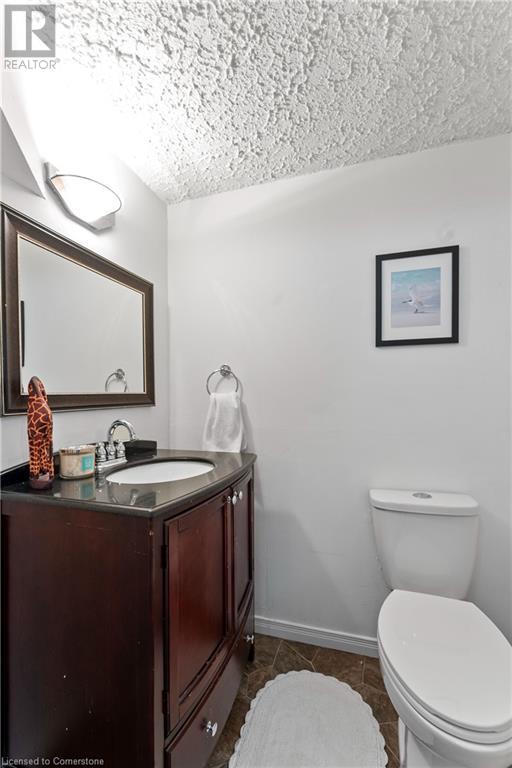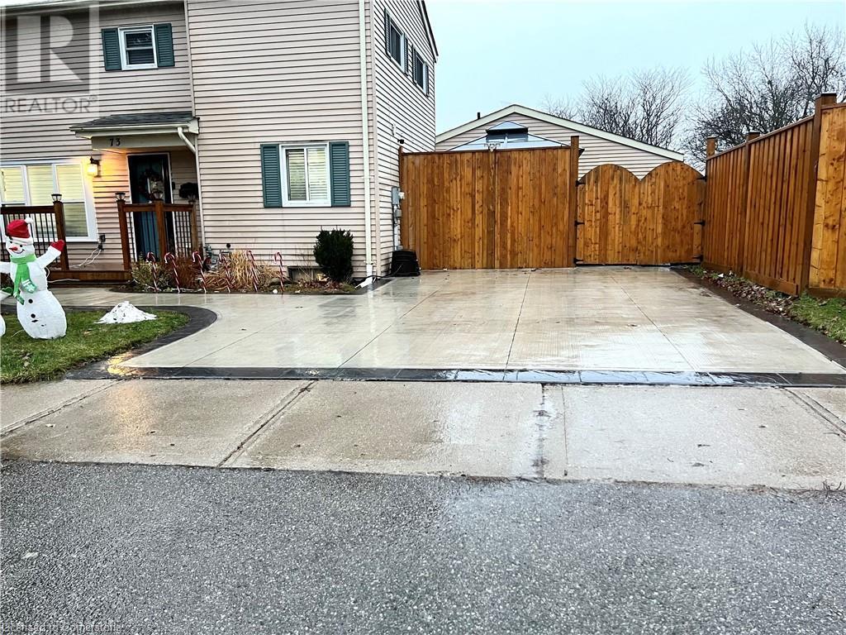3 Bedroom
2 Bathroom
1,108 ft2
2 Level
Central Air Conditioning
Forced Air
Landscaped
$749,000
Welcome to this exceptional, 2-storey home, situated on a generous 5100 sq. ft. corner lot in the coveted Forest Heights neighborhood! This gorgeous 3-bedroom, 1.5-bathroom home is packed with upgrades that redefine modern living. Step inside to find a newly built, sleek modern kitchen with new appliances, including a smart electric range, 2 door fridge and a dishwasher. The newly installed engineered hardwood flooring on the ground floor and beautiful staircase add warmth and elegance throughout. With smart electrical switches in the living room, dining room, and primary bedroom, plus new windows through out including the living room, staircase, and primary bedroom this home is designed for both style and efficiency. Fingerprint enabled smart door Lock, Smart Electrical Switches- Living room, dining room and Primary Bedroom. All of these upgrades were completed with permits to ensure quality and safety. The homes tech-savvy features continue with 3 outdoor Wi-Fi security cameras, a smart doorbell, and a fingerprint-enabled smart door lock, bringing peace of mind and convenience to your everyday life. Outdoors, enjoy the large, fenced yard with a newly installed yard fence, concrete work, and a lovely gazebo perfect for outdoor gatherings. Gardening enthusiasts will appreciate the 2 new garden sheds, 2 cedar wood garden beds (8ft x 2ft each), and a kids' play structure. With an owned new water softener system, water purifier, and water treatment system, every detail has been thoughtfully considered for your comfort and peace of mind. (id:47351)
Property Details
|
MLS® Number
|
40691547 |
|
Property Type
|
Single Family |
|
Amenities Near By
|
Hospital, Park, Place Of Worship, Playground, Public Transit, Schools |
|
Community Features
|
Quiet Area |
|
Parking Space Total
|
2 |
|
Structure
|
Porch |
Building
|
Bathroom Total
|
2 |
|
Bedrooms Above Ground
|
3 |
|
Bedrooms Total
|
3 |
|
Appliances
|
Dishwasher, Dryer, Refrigerator, Water Softener, Water Purifier, Washer, Range - Gas, Hood Fan |
|
Architectural Style
|
2 Level |
|
Basement Development
|
Finished |
|
Basement Type
|
Full (finished) |
|
Construction Style Attachment
|
Detached |
|
Cooling Type
|
Central Air Conditioning |
|
Exterior Finish
|
Aluminum Siding, Brick |
|
Fire Protection
|
Smoke Detectors, Alarm System |
|
Half Bath Total
|
1 |
|
Heating Type
|
Forced Air |
|
Stories Total
|
2 |
|
Size Interior
|
1,108 Ft2 |
|
Type
|
House |
|
Utility Water
|
Municipal Water |
Land
|
Acreage
|
No |
|
Land Amenities
|
Hospital, Park, Place Of Worship, Playground, Public Transit, Schools |
|
Landscape Features
|
Landscaped |
|
Sewer
|
Municipal Sewage System |
|
Size Depth
|
100 Ft |
|
Size Frontage
|
44 Ft |
|
Size Total Text
|
Under 1/2 Acre |
|
Zoning Description
|
R2b |
Rooms
| Level |
Type |
Length |
Width |
Dimensions |
|
Second Level |
4pc Bathroom |
|
|
8'8'' x 4'11'' |
|
Second Level |
Bedroom |
|
|
9'10'' x 8'0'' |
|
Second Level |
Bedroom |
|
|
9'10'' x 8'0'' |
|
Second Level |
Primary Bedroom |
|
|
16'1'' x 11'9'' |
|
Basement |
2pc Bathroom |
|
|
5'5'' x 4'0'' |
|
Basement |
Utility Room |
|
|
18'2'' x 9'0'' |
|
Basement |
Family Room |
|
|
14'10'' x 11'0'' |
|
Main Level |
Kitchen/dining Room |
|
|
18'7'' x 9'8'' |
|
Main Level |
Living Room |
|
|
16'1'' x 11'7'' |
https://www.realtor.ca/real-estate/27819448/73-timberlane-crescent-kitchener
