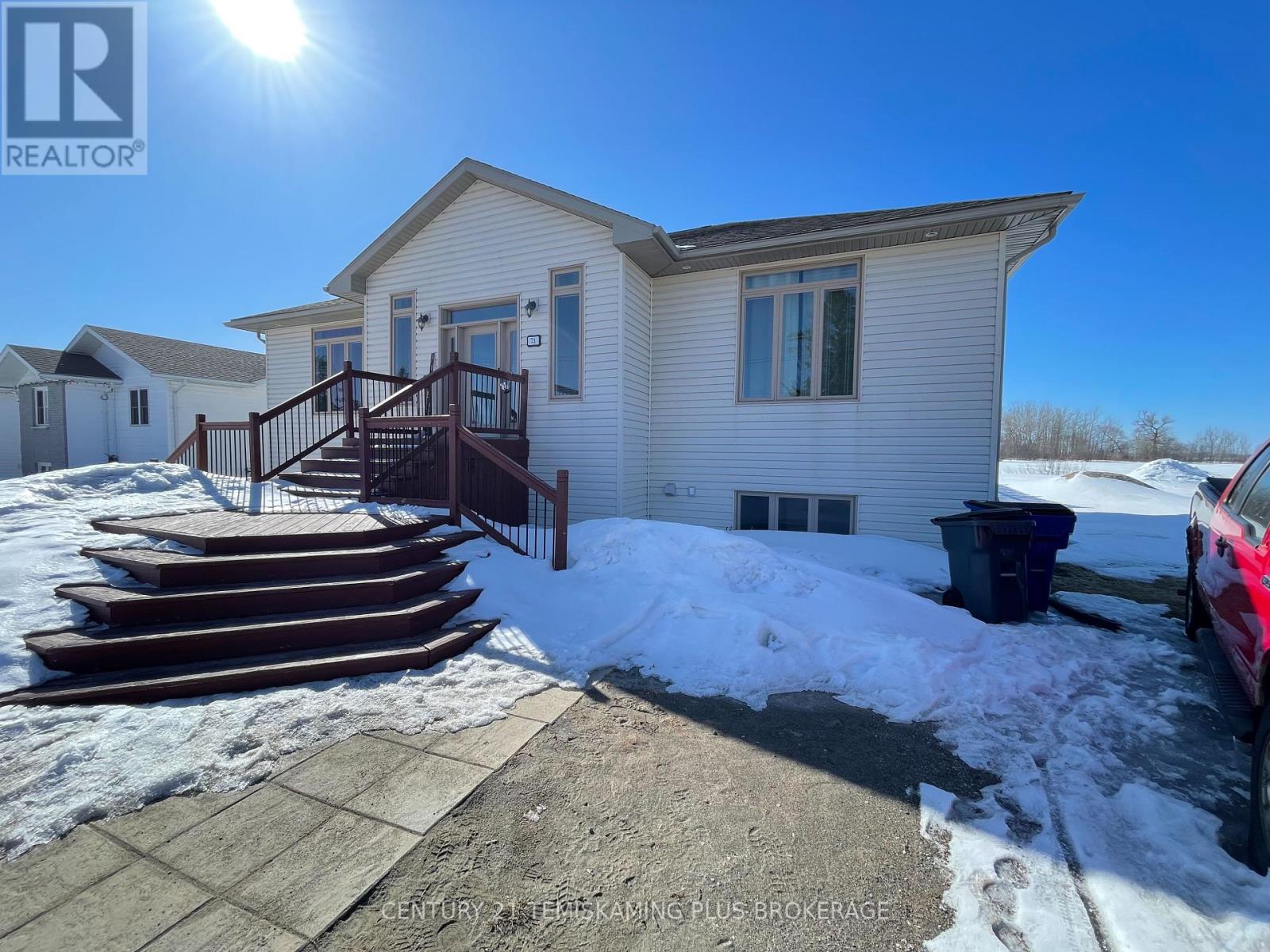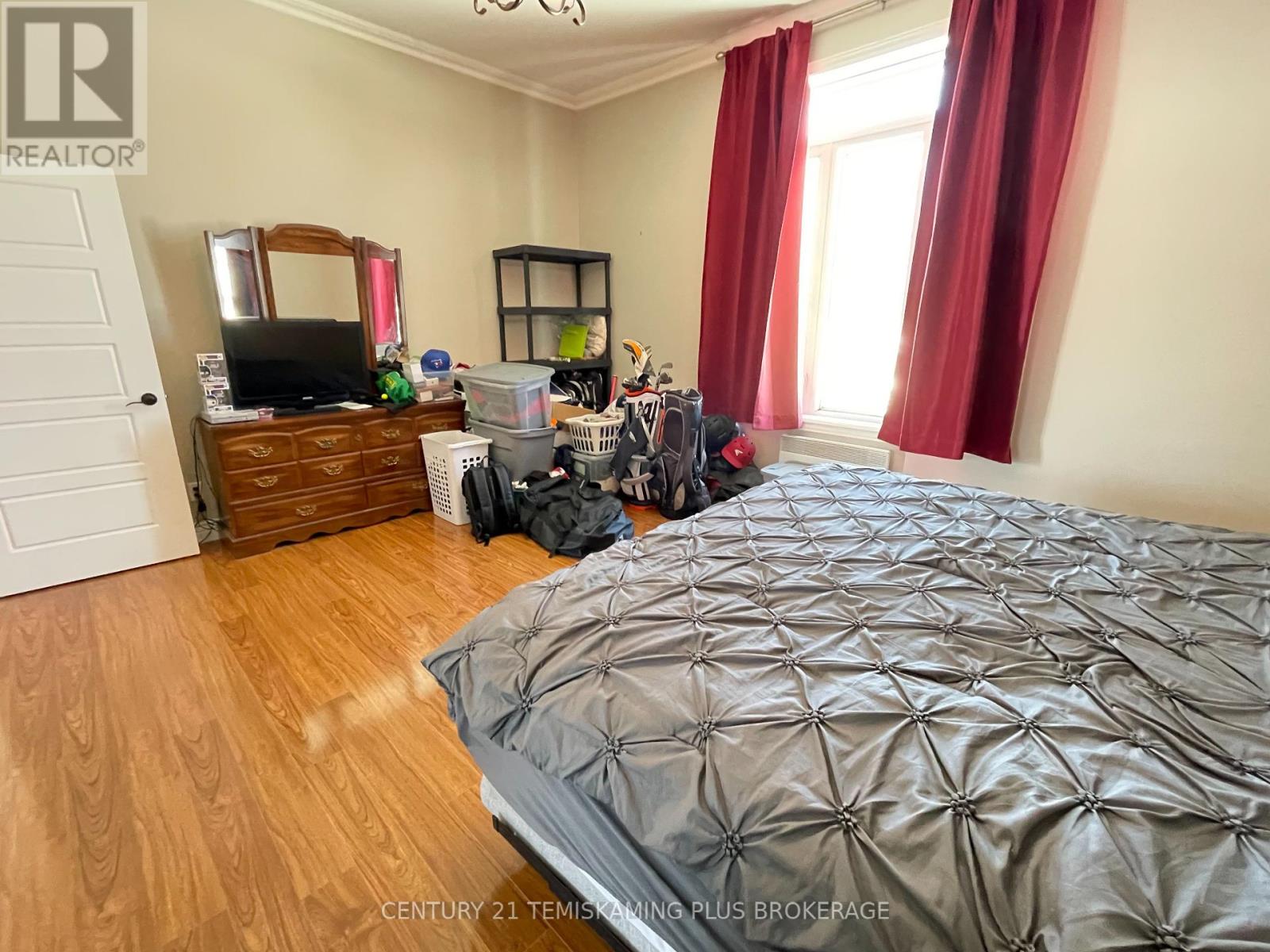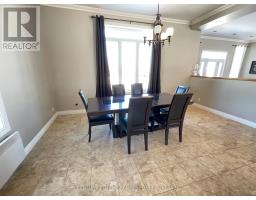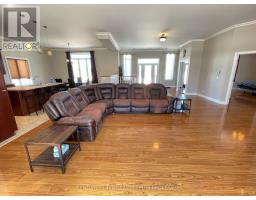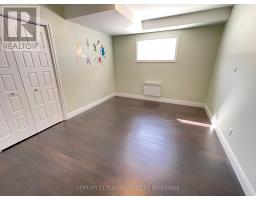6 Bedroom
3 Bathroom
1,500 - 2,000 ft2
Bungalow
Fireplace
Wall Unit, Ventilation System
Baseboard Heaters
$499,900
Experience the charm of this stunning 1,750+ square foot bungalow, perfectly nestled against peaceful farmer fields and forested backdrop. You'll fall in love the moment you enter the expansive foyer featuring 9-foot ceilings and oversized windows that flood the main floor with natural light. The open-concept layout showcases a spacious kitchen with a large prep island, a generous dining area, and a bright, airy living room that leads to a fenced backyard - perfect for outdoor enjoyment. The main floor also features a luxurious primary bedroom equipped with double walk-in closets and a 5-piece ensuite with a relaxing jetted soaker tub. The fully finished basement offers a cozy gas fireplace, five additional bedrooms, a full bath, and a convenient laundry area. This executive home is designed to impress and is sure to go quickly! (id:47351)
Property Details
|
MLS® Number
|
T12083975 |
|
Property Type
|
Single Family |
|
Community Name
|
Earlton |
|
Features
|
Sump Pump |
|
Parking Space Total
|
3 |
Building
|
Bathroom Total
|
3 |
|
Bedrooms Above Ground
|
1 |
|
Bedrooms Below Ground
|
5 |
|
Bedrooms Total
|
6 |
|
Age
|
16 To 30 Years |
|
Amenities
|
Fireplace(s) |
|
Appliances
|
Water Heater |
|
Architectural Style
|
Bungalow |
|
Basement Development
|
Finished |
|
Basement Type
|
Full (finished) |
|
Construction Style Attachment
|
Detached |
|
Cooling Type
|
Wall Unit, Ventilation System |
|
Exterior Finish
|
Vinyl Siding |
|
Fireplace Present
|
Yes |
|
Fireplace Total
|
1 |
|
Half Bath Total
|
1 |
|
Heating Fuel
|
Electric |
|
Heating Type
|
Baseboard Heaters |
|
Stories Total
|
1 |
|
Size Interior
|
1,500 - 2,000 Ft2 |
|
Type
|
House |
|
Utility Water
|
Municipal Water |
Parking
Land
|
Acreage
|
No |
|
Fence Type
|
Fenced Yard |
|
Sewer
|
Sanitary Sewer |
|
Size Depth
|
127 Ft ,3 In |
|
Size Frontage
|
66 Ft |
|
Size Irregular
|
66 X 127.3 Ft |
|
Size Total Text
|
66 X 127.3 Ft|under 1/2 Acre |
|
Zoning Description
|
R |
Rooms
| Level |
Type |
Length |
Width |
Dimensions |
|
Lower Level |
Family Room |
4.41 m |
6.24 m |
4.41 m x 6.24 m |
|
Lower Level |
Laundry Room |
1.52 m |
5.02 m |
1.52 m x 5.02 m |
|
Lower Level |
Utility Room |
2.43 m |
2.43 m |
2.43 m x 2.43 m |
|
Lower Level |
Bedroom 2 |
3.5 m |
3.96 m |
3.5 m x 3.96 m |
|
Lower Level |
Bedroom 3 |
3.96 m |
3.2 m |
3.96 m x 3.2 m |
|
Lower Level |
Bedroom 4 |
3.96 m |
3.2 m |
3.96 m x 3.2 m |
|
Lower Level |
Bedroom 5 |
3.96 m |
2.89 m |
3.96 m x 2.89 m |
|
Lower Level |
Bathroom |
3.96 m |
2.74 m |
3.96 m x 2.74 m |
|
Main Level |
Living Room |
5.79 m |
6.09 m |
5.79 m x 6.09 m |
|
Main Level |
Kitchen |
3.96 m |
3.65 m |
3.96 m x 3.65 m |
|
Main Level |
Dining Room |
3.04 m |
5.02 m |
3.04 m x 5.02 m |
|
Main Level |
Foyer |
3.65 m |
4.57 m |
3.65 m x 4.57 m |
|
Main Level |
Primary Bedroom |
3.65 m |
4.87 m |
3.65 m x 4.87 m |
Utilities
https://www.realtor.ca/real-estate/28169811/73-sixth-street-armstrong-earlton-earlton

