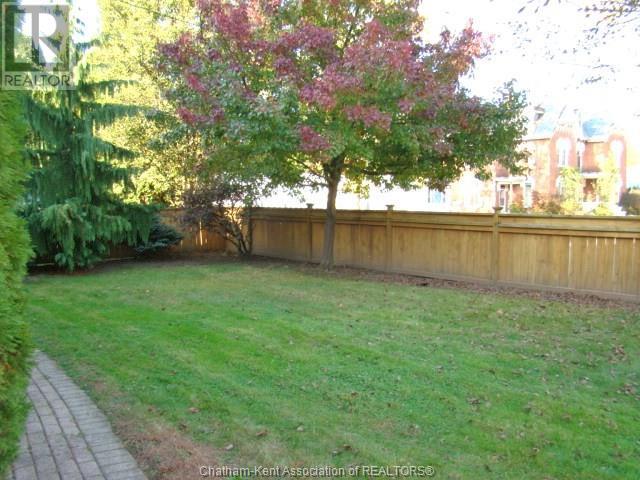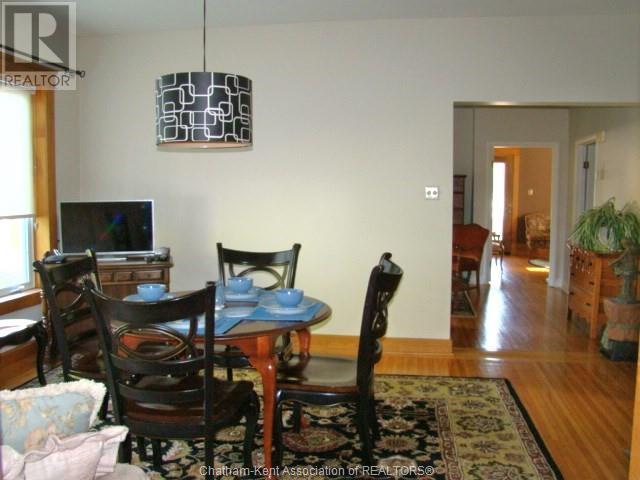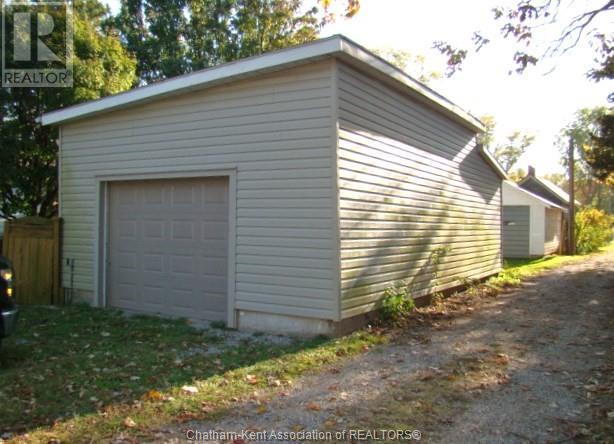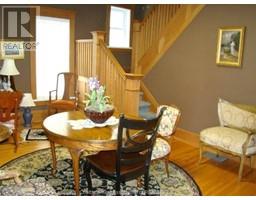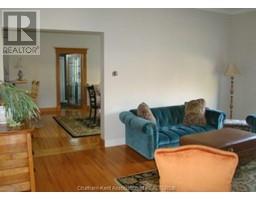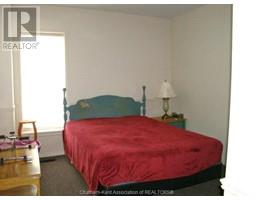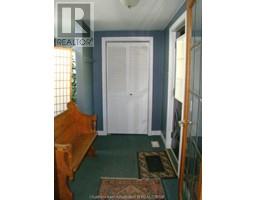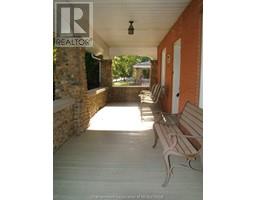5 Bedroom
2 Bathroom
Fireplace
Central Air Conditioning
Forced Air, Furnace
Landscaped
$499,900
WARMTH OF CHARACTER DESCRIBES THIS WELL MAINTAINED, 2 STOREY HOME LOCATED ON RIDGETOWN'S WEST SIDE. FROM IT'S GORGEOUS FIELDSTONE FRONT PORCH & CHIMNEY TO IT'S ORIGINAL HARDWOOD FLOORS & TRIMS THROUGHOUT, THIS HOME'S BEAUTY IS UNDENIABLE. FEATURING 4+1 BEDROOMS, 2 FULL BATHS, A WELCOMING FRONT FOYER, LARGE RAISED KITCHEN THAT OPENS TO BRIGHT & AIRY DINING ROOM, SPACIOUS LIVING ROOM, COZY DEN WITH CORNER GAS FIREPLACE, MUDROOM, LAUNDRY ROOM, 3PC BATH AND STORAGE GALORE. UPPER LEVEL OFFERS THREE GENEROUS SIZED BEDROOMS(ONE WILL BALCONY ACCESS) & HOBBY ROOM(5TH BEDROOM). A LANDSCAPED & FENCED-IN YARD,DETACHED GARAGE(18' X 30'),INTERLOCK BRICK WALKWAYS ARE JUST SOME OF THE ADDED BONUSES. THIS HOME IS A MUST SEE TO APPRECIATE. (id:47351)
Property Details
|
MLS® Number
|
24024151 |
|
Property Type
|
Single Family |
|
Features
|
Double Width Or More Driveway, Side Driveway |
Building
|
BathroomTotal
|
2 |
|
BedroomsAboveGround
|
5 |
|
BedroomsTotal
|
5 |
|
Appliances
|
Dishwasher, Refrigerator, Stove |
|
ConstructedDate
|
1920 |
|
ConstructionStyleAttachment
|
Detached |
|
CoolingType
|
Central Air Conditioning |
|
ExteriorFinish
|
Aluminum/vinyl, Brick, Stone |
|
FireplaceFuel
|
Gas |
|
FireplacePresent
|
Yes |
|
FireplaceType
|
Insert |
|
FlooringType
|
Carpeted, Hardwood, Cushion/lino/vinyl |
|
FoundationType
|
Concrete, Unknown |
|
HeatingFuel
|
Natural Gas |
|
HeatingType
|
Forced Air, Furnace |
|
StoriesTotal
|
2 |
|
Type
|
House |
Parking
Land
|
Acreage
|
No |
|
FenceType
|
Fence |
|
LandscapeFeatures
|
Landscaped |
|
SizeIrregular
|
66x123 Ft |
|
SizeTotalText
|
66x123 Ft|under 1/4 Acre |
|
ZoningDescription
|
Res |
Rooms
| Level |
Type |
Length |
Width |
Dimensions |
|
Second Level |
4pc Bathroom |
8 ft ,7 in |
|
8 ft ,7 in x Measurements not available |
|
Second Level |
Den |
10 ft ,3 in |
|
10 ft ,3 in x Measurements not available |
|
Second Level |
Bedroom |
12 ft ,6 in |
|
12 ft ,6 in x Measurements not available |
|
Second Level |
Bedroom |
12 ft ,6 in |
|
12 ft ,6 in x Measurements not available |
|
Second Level |
Primary Bedroom |
13 ft ,3 in |
|
13 ft ,3 in x Measurements not available |
|
Main Level |
3pc Bathroom |
5 ft ,7 in |
|
5 ft ,7 in x Measurements not available |
|
Main Level |
Laundry Room |
12 ft |
|
12 ft x Measurements not available |
|
Main Level |
Bedroom |
10 ft ,8 in |
|
10 ft ,8 in x Measurements not available |
|
Main Level |
Kitchen |
11 ft |
|
11 ft x Measurements not available |
|
Main Level |
Dining Room |
13 ft ,8 in |
|
13 ft ,8 in x Measurements not available |
|
Main Level |
Living Room |
13 ft ,5 in |
|
13 ft ,5 in x Measurements not available |
|
Main Level |
Den |
12 ft |
|
12 ft x Measurements not available |
|
Main Level |
Office |
17 ft |
|
17 ft x Measurements not available |
https://www.realtor.ca/real-estate/27584208/73-main-street-west-ridgetown





