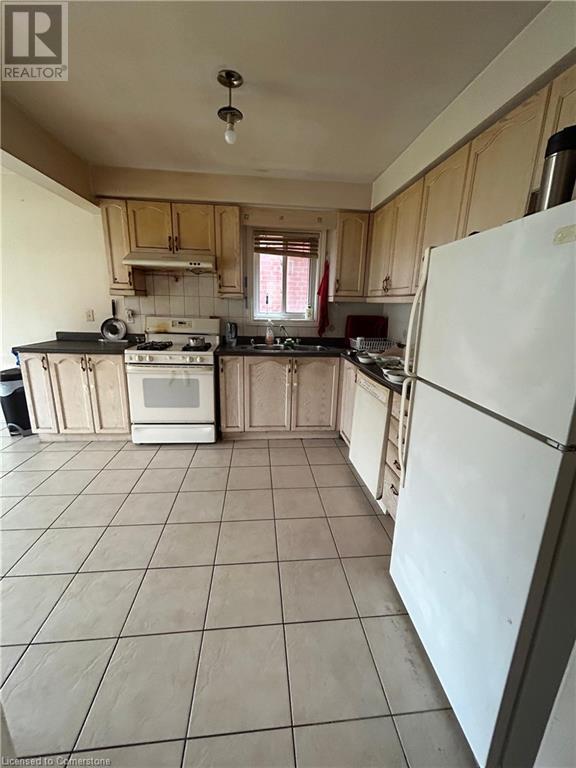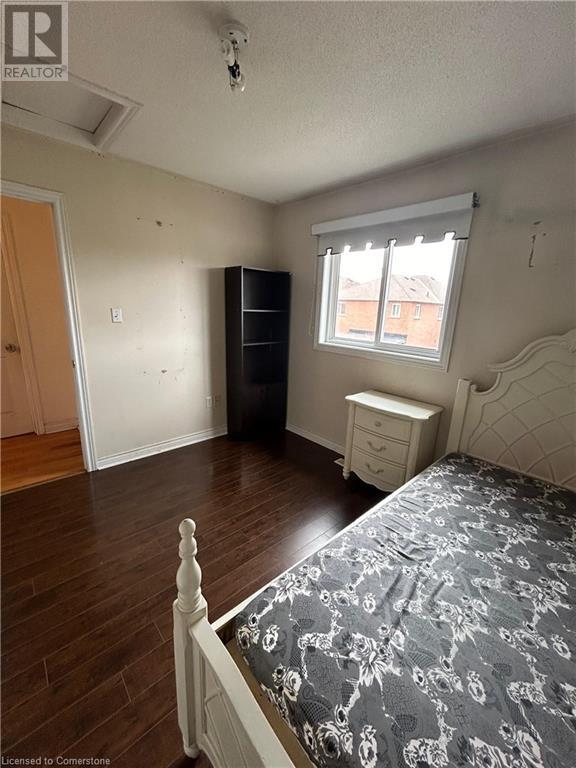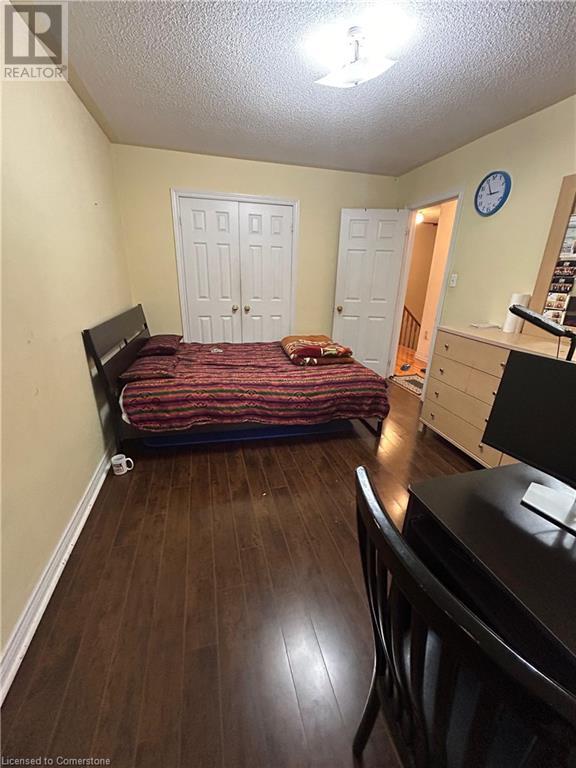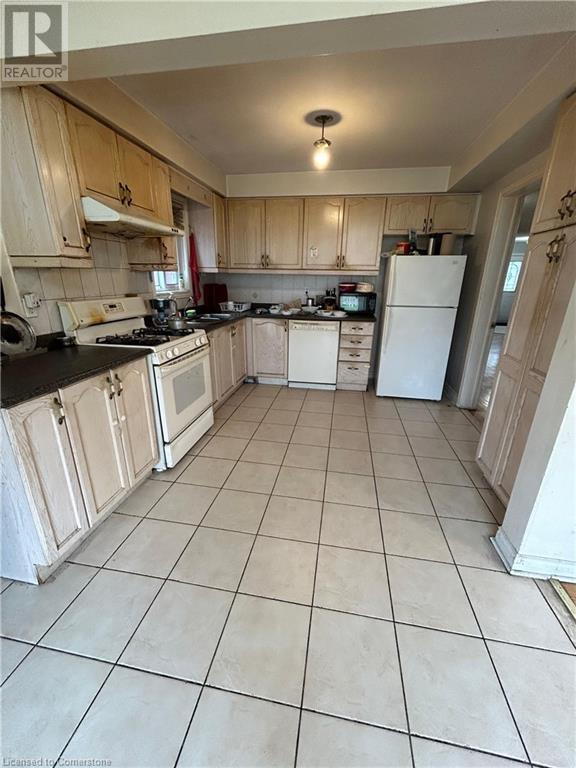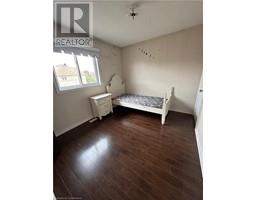4 Bedroom
3 Bathroom
3950 sqft
2 Level
Central Air Conditioning
Forced Air
Landscaped
$3,350 MonthlyInsurance
Welcome to 73 Fallstar Cres, a spacious 4-bedroom, 3-bathroom home located in the heart of Brampton near Chinguacousy Rd and Bovaird Dr. This beautiful property features large rooms, a separate family and dining room, and hardwood floors throughout. The double car garage and wide driveway offer parking for up to 4 vehicles. Ideally located close to major stores, public transit, and schools, this home is perfect for families seeking both comfort and convenience in a prime Brampton neighborhood. Don’t miss the chance to lease this fantastic home! (id:47351)
Property Details
|
MLS® Number
|
40658764 |
|
Property Type
|
Single Family |
|
AmenitiesNearBy
|
Park, Public Transit, Schools |
|
EquipmentType
|
Water Heater |
|
Features
|
Sump Pump |
|
ParkingSpaceTotal
|
4 |
|
RentalEquipmentType
|
Water Heater |
|
Structure
|
Porch |
Building
|
BathroomTotal
|
3 |
|
BedroomsAboveGround
|
4 |
|
BedroomsTotal
|
4 |
|
Appliances
|
Dishwasher, Dryer, Refrigerator, Stove, Washer, Window Coverings |
|
ArchitecturalStyle
|
2 Level |
|
BasementDevelopment
|
Finished |
|
BasementType
|
Full (finished) |
|
ConstructedDate
|
2002 |
|
ConstructionStyleAttachment
|
Detached |
|
CoolingType
|
Central Air Conditioning |
|
ExteriorFinish
|
Brick |
|
FireProtection
|
Smoke Detectors |
|
FoundationType
|
Poured Concrete |
|
HalfBathTotal
|
1 |
|
HeatingType
|
Forced Air |
|
StoriesTotal
|
2 |
|
SizeInterior
|
3950 Sqft |
|
Type
|
House |
|
UtilityWater
|
Municipal Water |
Parking
Land
|
AccessType
|
Water Access, Road Access, Highway Access |
|
Acreage
|
No |
|
LandAmenities
|
Park, Public Transit, Schools |
|
LandscapeFeatures
|
Landscaped |
|
Sewer
|
Municipal Sewage System |
|
SizeDepth
|
100 Ft |
|
SizeFrontage
|
36 Ft |
|
SizeTotalText
|
Under 1/2 Acre |
|
ZoningDescription
|
R1d |
Rooms
| Level |
Type |
Length |
Width |
Dimensions |
|
Second Level |
4pc Bathroom |
|
|
4'0'' x 4'0'' |
|
Second Level |
5pc Bathroom |
|
|
6'0'' x 6'0'' |
|
Second Level |
Bedroom |
|
|
12'0'' x 12'0'' |
|
Second Level |
Bedroom |
|
|
12'0'' x 12'0'' |
|
Second Level |
Bedroom |
|
|
12'0'' x 14'0'' |
|
Second Level |
Bedroom |
|
|
15'0'' x 16'0'' |
|
Main Level |
2pc Bathroom |
|
|
4'0'' x 4'0'' |
|
Main Level |
Kitchen |
|
|
8'0'' x 7'0'' |
|
Main Level |
Family Room |
|
|
15'0'' x 14'0'' |
https://www.realtor.ca/real-estate/27510450/73-fallstar-crescent-unit-upper-brampton







