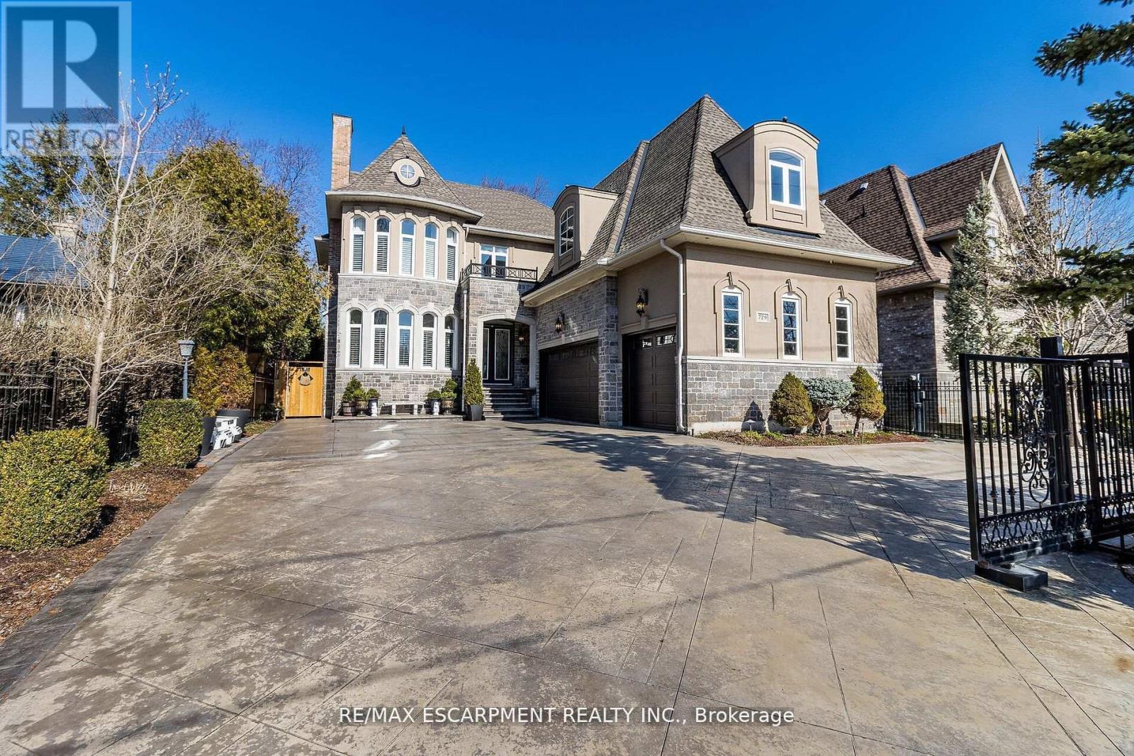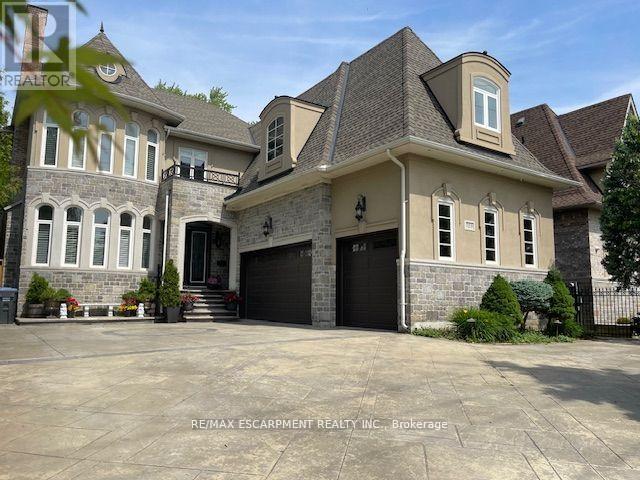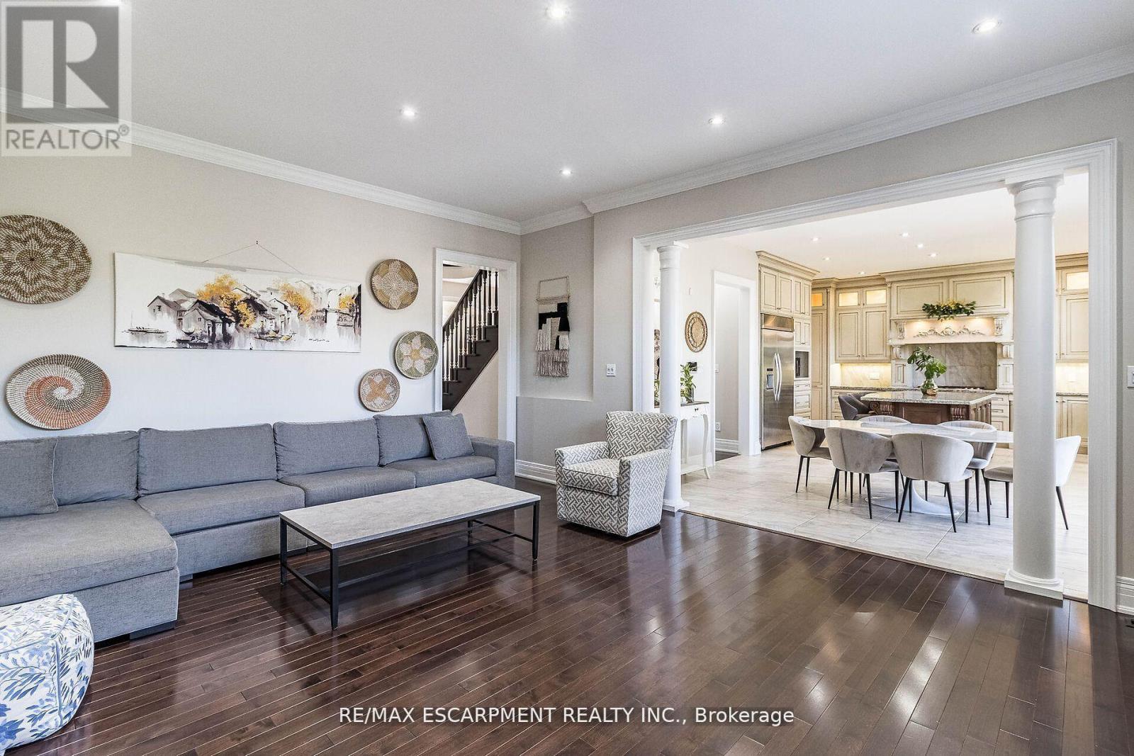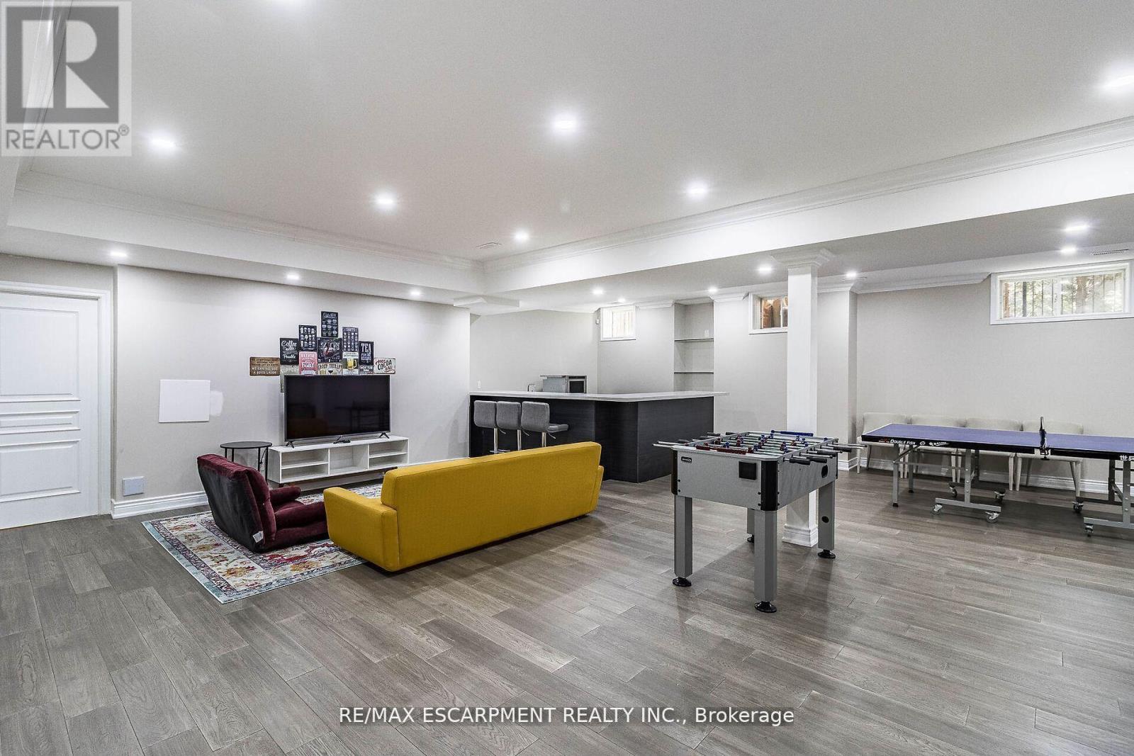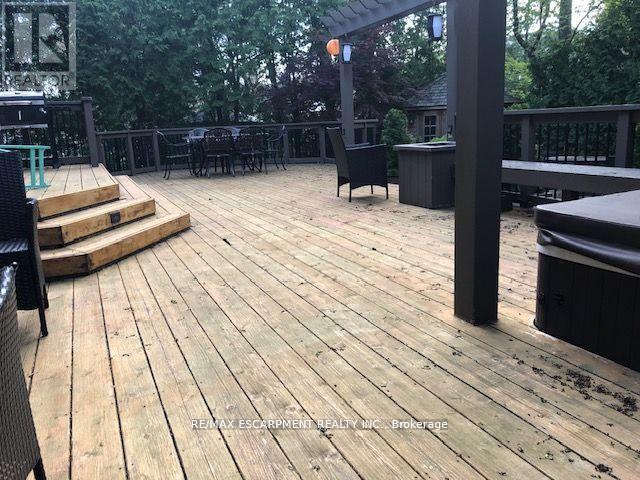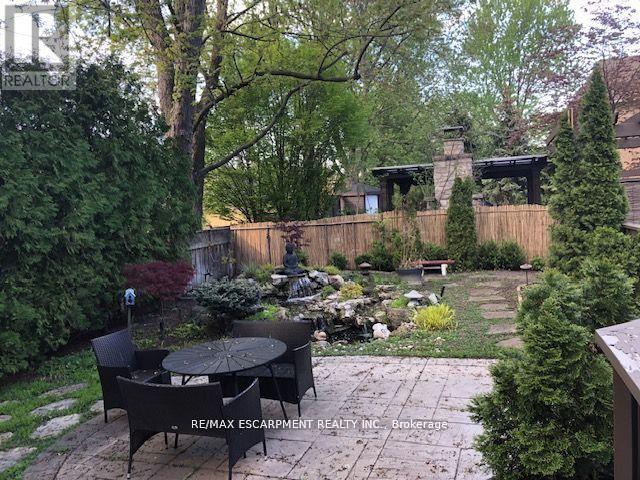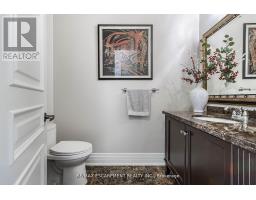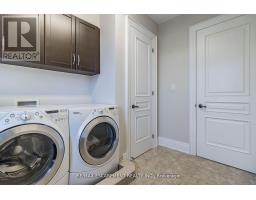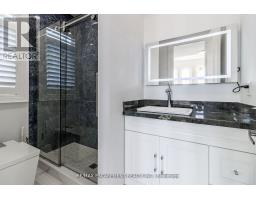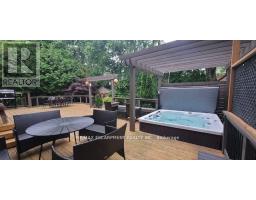5 Bedroom
5 Bathroom
Fireplace
Central Air Conditioning
Forced Air
Lawn Sprinkler, Landscaped
$3,448,999
Spectacular Fully Customized Multi-Generational Home! Highly Sought After Area! Approx. 5000+ Sqft Upper Levels +Approx. 2300 Sqft Finished Basement with Separate Entrance. Wonderfully Upgraded Throughout w/Hardwood, Marble and Ceramic Floors, Pot Lights,California Shutters, Coffered Ceilings, Valence Mouldings, U/G Mirrors, Granite & Marble Counters, Designer Blinds & Drapes. Main & 2nd Floor Fts Soaring 10' Ceilings and 9' on Lower Level. Laundry Conveniently Located on 2nd Floor. Kitchen Fts. Chefs Island & Wolf Range w/ Butlers Pantry & Customized Pantry + B/Fast Bar. Separate Mudroom w/ W/I Closets. 5th Bed/Den Converted as Self Contained w/ Own Staircase. Lower Lvl Great Potential for In-Law Suite w/ Wet Bar. Extensively Designed Lower Lvl Features Private Gym, Games Room, Private Steam Room & Sauna. Gym Area Can Be Converted to 2 Beds. 3 Car Garage & Professionally Landscaped Exterior - Front & Back. Cedar Deck, Hot Tub, Zen Garden w/Waterfall. Immaculately Designed w/ Everything You Would Desire in a Home! **EXTRAS** Professionally Finished Front & Backyard w/Waterfall, Cedar Deck, Patterned Concrete DriveWay. Steps to Mississauga Golf & Country Club, Huron Park, Tennis Club & Walking Trails. Minutes to QEW&403, UofT, Hospitals & All Amenities. (id:47351)
Property Details
|
MLS® Number
|
W11908264 |
|
Property Type
|
Single Family |
|
Community Name
|
Erindale |
|
Amenities Near By
|
Hospital, Park, Public Transit, Schools |
|
Features
|
Lighting, Sauna |
|
Parking Space Total
|
10 |
|
Structure
|
Deck, Shed |
Building
|
Bathroom Total
|
5 |
|
Bedrooms Above Ground
|
5 |
|
Bedrooms Total
|
5 |
|
Amenities
|
Fireplace(s) |
|
Appliances
|
Hot Tub, Blinds, Alarm System, Water Softener |
|
Basement Development
|
Finished |
|
Basement Features
|
Separate Entrance |
|
Basement Type
|
N/a (finished) |
|
Construction Style Attachment
|
Detached |
|
Cooling Type
|
Central Air Conditioning |
|
Exterior Finish
|
Brick |
|
Fire Protection
|
Alarm System, Security System |
|
Fireplace Present
|
Yes |
|
Flooring Type
|
Hardwood |
|
Foundation Type
|
Concrete, Brick |
|
Half Bath Total
|
1 |
|
Heating Fuel
|
Natural Gas |
|
Heating Type
|
Forced Air |
|
Stories Total
|
2 |
|
Type
|
House |
|
Utility Water
|
Municipal Water |
Parking
Land
|
Acreage
|
No |
|
Land Amenities
|
Hospital, Park, Public Transit, Schools |
|
Landscape Features
|
Lawn Sprinkler, Landscaped |
|
Sewer
|
Sanitary Sewer |
|
Size Depth
|
170 Ft |
|
Size Frontage
|
70 Ft |
|
Size Irregular
|
70 X 170 Ft |
|
Size Total Text
|
70 X 170 Ft |
|
Surface Water
|
River/stream |
|
Zoning Description
|
Residential |
Rooms
| Level |
Type |
Length |
Width |
Dimensions |
|
Second Level |
Bedroom 4 |
5.12 m |
3.96 m |
5.12 m x 3.96 m |
|
Second Level |
Bedroom 5 |
8.53 m |
3.54 m |
8.53 m x 3.54 m |
|
Second Level |
Primary Bedroom |
5.82 m |
4.79 m |
5.82 m x 4.79 m |
|
Second Level |
Bedroom 2 |
3.99 m |
4.85 m |
3.99 m x 4.85 m |
|
Second Level |
Bedroom 3 |
3.66 m |
4.15 m |
3.66 m x 4.15 m |
|
Lower Level |
Recreational, Games Room |
16.54 m |
14.5 m |
16.54 m x 14.5 m |
|
Main Level |
Living Room |
5.03 m |
3.96 m |
5.03 m x 3.96 m |
|
Main Level |
Dining Room |
4.39 m |
4.51 m |
4.39 m x 4.51 m |
|
Main Level |
Kitchen |
5.64 m |
4.02 m |
5.64 m x 4.02 m |
|
Main Level |
Family Room |
6.16 m |
4.6 m |
6.16 m x 4.6 m |
|
Main Level |
Office |
4.3 m |
3.39 m |
4.3 m x 3.39 m |
|
Main Level |
Eating Area |
4.94 m |
3.39 m |
4.94 m x 3.39 m |
https://www.realtor.ca/real-estate/27768469/729-queensway-w-mississauga-erindale-erindale

