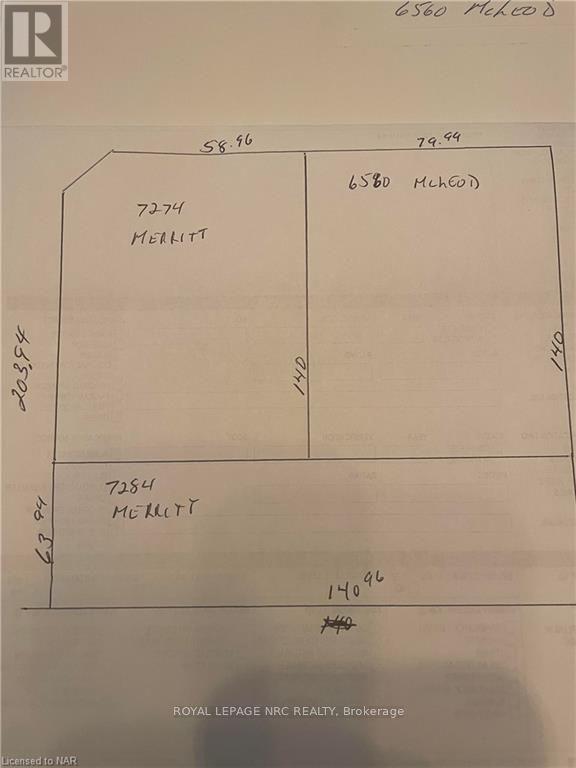4 Bedroom
2 Bathroom
Bungalow
Central Air Conditioning
Forced Air
$1,800,000
GREAT DEVELP[MENT OPPORTUNITY IN SOUTH END NIAGARA, PRICE INCLUDES 3 POPERTIES 7274 MERRITT, 7284 MERRIT,\r\n 6560 MCLEOD.\r\nTOTAL LOT SIZE 138.95 X 203.94 WITH THE 138.95 FRONTAGE ON MCLEOD. ALL 3 PROPERTIES ARE RENTED. RENT FOR THIS PROPERTY IS $ 1000.00 PER MONTH PLUS BILLS BUYER TO DO THIER OWN DUE DILIGENCE\r\nALL RENTERS ARE MONTH TO MONTH (id:47351)
Property Details
|
MLS® Number
|
X9411339 |
|
Property Type
|
Single Family |
|
Community Name
|
220 - Oldfield |
|
EquipmentType
|
Water Heater |
|
ParkingSpaceTotal
|
3 |
|
RentalEquipmentType
|
Water Heater |
Building
|
BathroomTotal
|
2 |
|
BedroomsAboveGround
|
3 |
|
BedroomsBelowGround
|
1 |
|
BedroomsTotal
|
4 |
|
ArchitecturalStyle
|
Bungalow |
|
BasementDevelopment
|
Partially Finished |
|
BasementFeatures
|
Walk Out |
|
BasementType
|
N/a (partially Finished) |
|
ConstructionStyleAttachment
|
Detached |
|
CoolingType
|
Central Air Conditioning |
|
ExteriorFinish
|
Vinyl Siding, Brick |
|
FoundationType
|
Poured Concrete |
|
HeatingFuel
|
Natural Gas |
|
HeatingType
|
Forced Air |
|
StoriesTotal
|
1 |
|
Type
|
House |
|
UtilityWater
|
Municipal Water |
Parking
Land
|
Acreage
|
No |
|
Sewer
|
Sanitary Sewer |
|
SizeDepth
|
140 Ft |
|
SizeFrontage
|
58 Ft ,11 In |
|
SizeIrregular
|
58.96 X 140 Ft |
|
SizeTotalText
|
58.96 X 140 Ft|under 1/2 Acre |
|
ZoningDescription
|
Trm R1c |
Rooms
| Level |
Type |
Length |
Width |
Dimensions |
|
Lower Level |
Bathroom |
|
|
Measurements not available |
|
Lower Level |
Recreational, Games Room |
8.53 m |
3.3 m |
8.53 m x 3.3 m |
|
Lower Level |
Bedroom |
4.26 m |
2.56 m |
4.26 m x 2.56 m |
|
Main Level |
Kitchen |
3.47 m |
2.61 m |
3.47 m x 2.61 m |
|
Main Level |
Living Room |
5.48 m |
3.35 m |
5.48 m x 3.35 m |
|
Main Level |
Dining Room |
3.42 m |
2.51 m |
3.42 m x 2.51 m |
|
Main Level |
Primary Bedroom |
3.4 m |
3.09 m |
3.4 m x 3.09 m |
|
Main Level |
Bedroom |
3.4 m |
2.28 m |
3.4 m x 2.28 m |
|
Main Level |
Bedroom |
2.74 m |
2.66 m |
2.74 m x 2.66 m |
|
Main Level |
Bathroom |
|
|
Measurements not available |
https://www.realtor.ca/real-estate/26696646/7274-merritt-avenue-niagara-falls-220-oldfield-220-oldfield


































