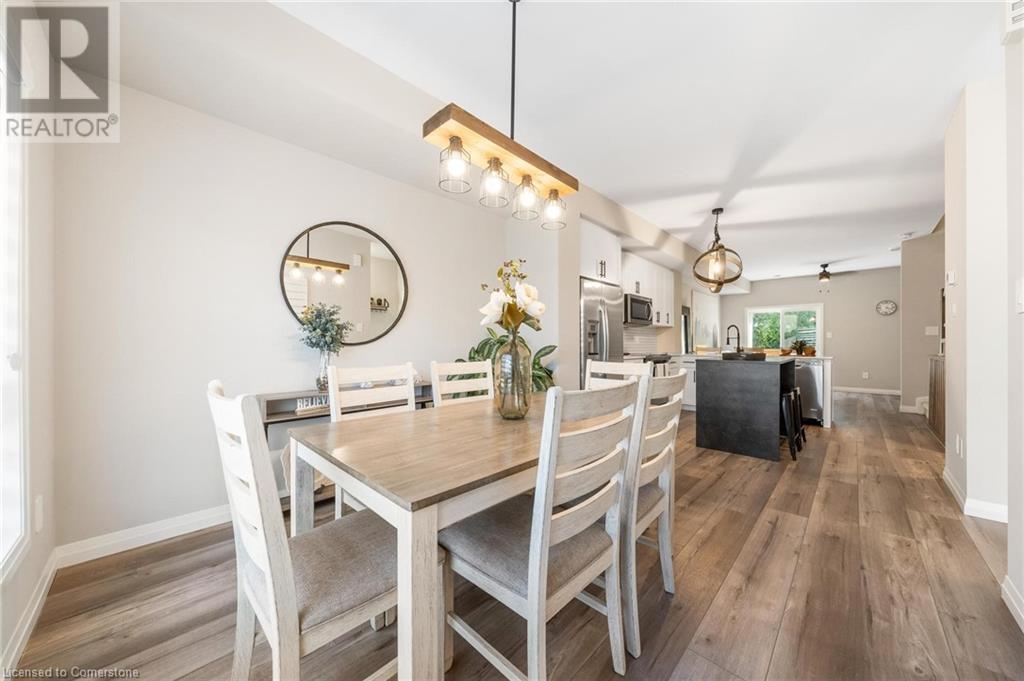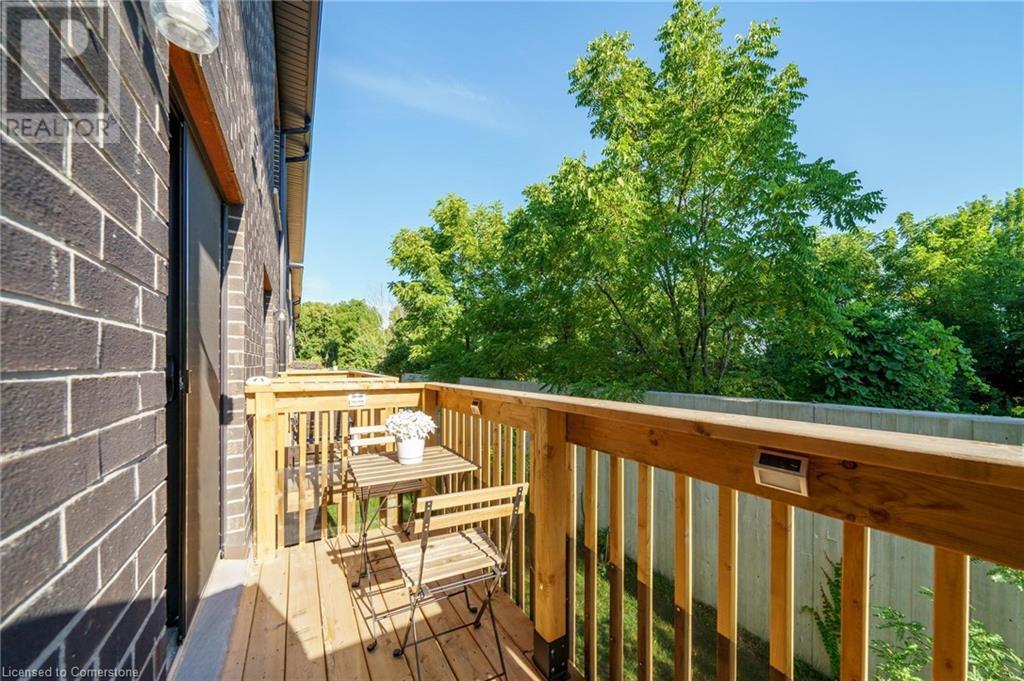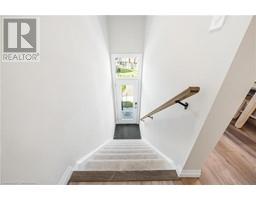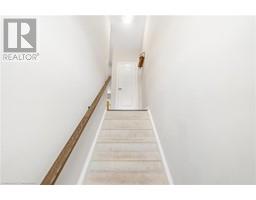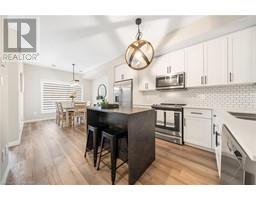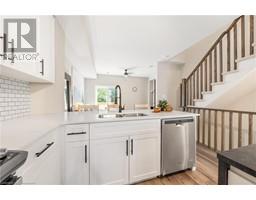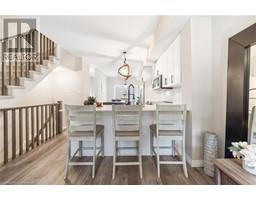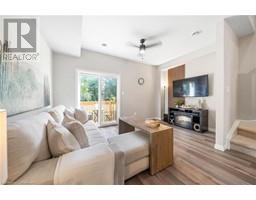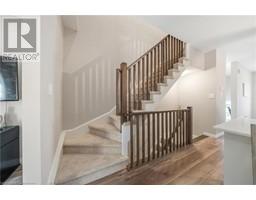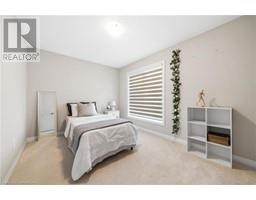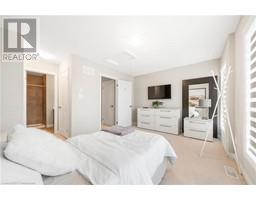$629,900Maintenance,
$98.91 Monthly
Maintenance,
$98.91 MonthlyWelcome to this newly built (2023) 3-storey townhouse offering 1,552 sq. ft. of contemporary living space. This stunning home features 3 spacious bedrooms and 3 full bathrooms, perfect for modern family living. The main level includes a convenient single-car garage, a 3-piece bathroom, and a large bedroom with walk-out access to the backyard—ideal for guests. On the second level, you'll find an open-concept layout that seamlessly blends the living, dining, and kitchen areas. The sleek white kitchen is a chef's dream, complete with an island, a peninsula island, and stainless steel appliances. The bright living room opens onto a private balcony, perfect for relaxing. The third level boasts a large primary bedroom with a private 3-piece ensuite, another well-appointed bedroom, and an additional 4-piece bathroom. (id:47351)
Property Details
| MLS® Number | XH4204951 |
| Property Type | Single Family |
| EquipmentType | Water Heater |
| Features | Level Lot, Balcony, Crushed Stone Driveway, Level |
| ParkingSpaceTotal | 2 |
| RentalEquipmentType | Water Heater |
Building
| BathroomTotal | 3 |
| BedroomsAboveGround | 3 |
| BedroomsTotal | 3 |
| ArchitecturalStyle | 3 Level |
| BasementDevelopment | Finished |
| BasementType | Full (finished) |
| ConstructionStyleAttachment | Attached |
| ExteriorFinish | Brick, Stucco |
| HeatingFuel | Natural Gas |
| HeatingType | Forced Air |
| StoriesTotal | 3 |
| SizeInterior | 1552 Sqft |
| Type | Row / Townhouse |
| UtilityWater | Municipal Water |
Land
| Acreage | No |
| Sewer | Municipal Sewage System |
| SizeDepth | 78 Ft |
| SizeFrontage | 15 Ft |
| SizeTotalText | Under 1/2 Acre |
Rooms
| Level | Type | Length | Width | Dimensions |
|---|---|---|---|---|
| Second Level | Living Room | 14'9'' x 16'0'' | ||
| Second Level | Kitchen | 10'6'' x 11'10'' | ||
| Second Level | Dining Room | 10'6'' x 10'0'' | ||
| Third Level | 4pc Bathroom | ' x ' | ||
| Third Level | 3pc Bathroom | ' x ' | ||
| Third Level | Primary Bedroom | 14'9'' x 10'7'' | ||
| Third Level | Bedroom | 14'9'' x 9'1'' | ||
| Main Level | 3pc Bathroom | ' x ' | ||
| Main Level | Bedroom | 14'7'' x 10'2'' |
https://www.realtor.ca/real-estate/27426728/720-grey-street-unit-11-brantford








