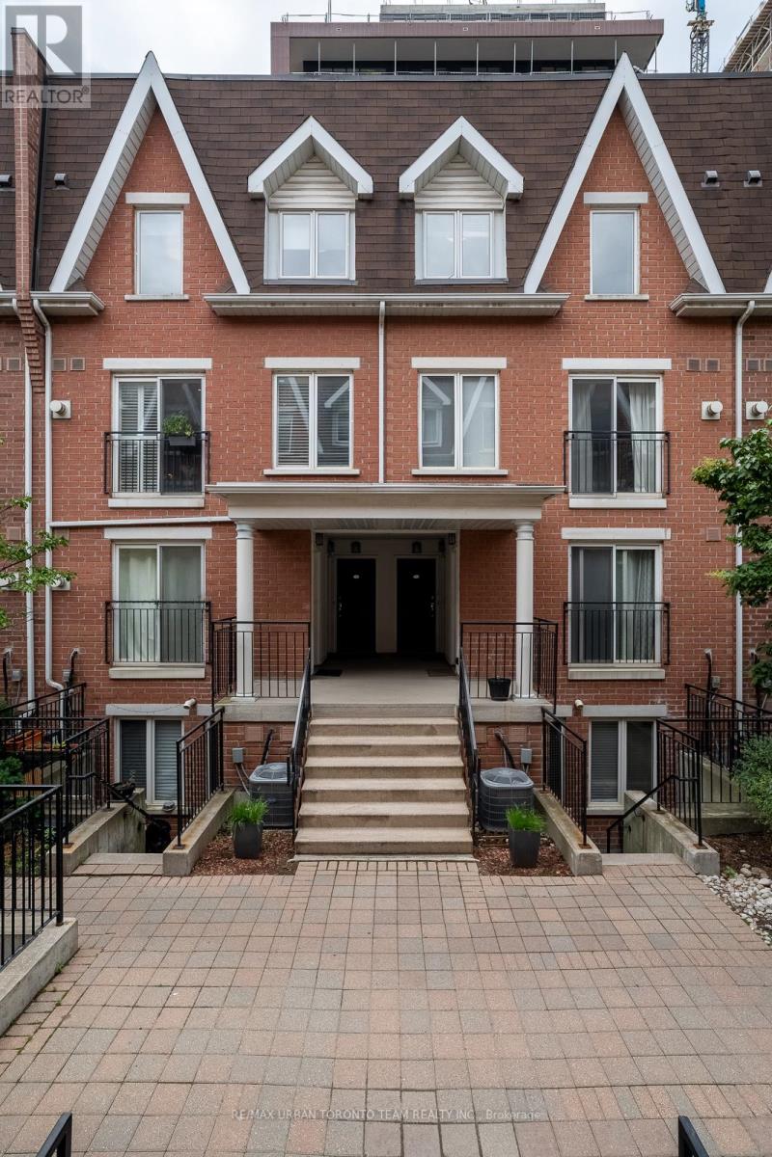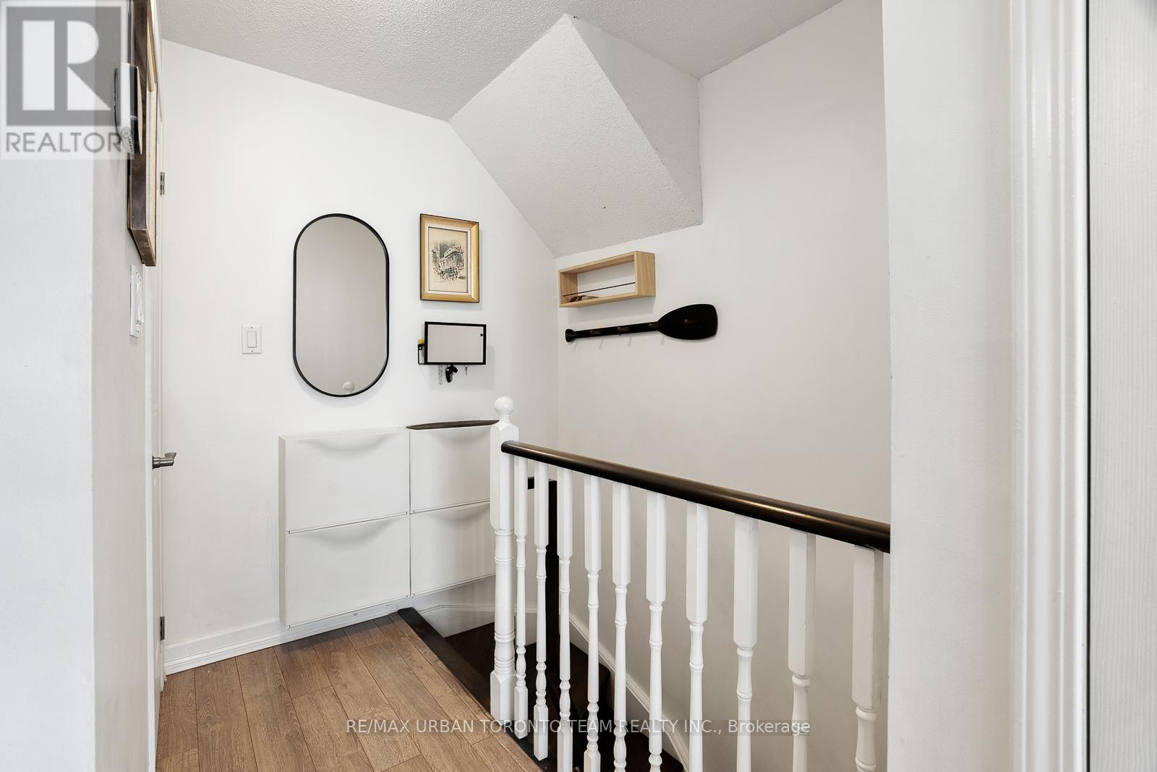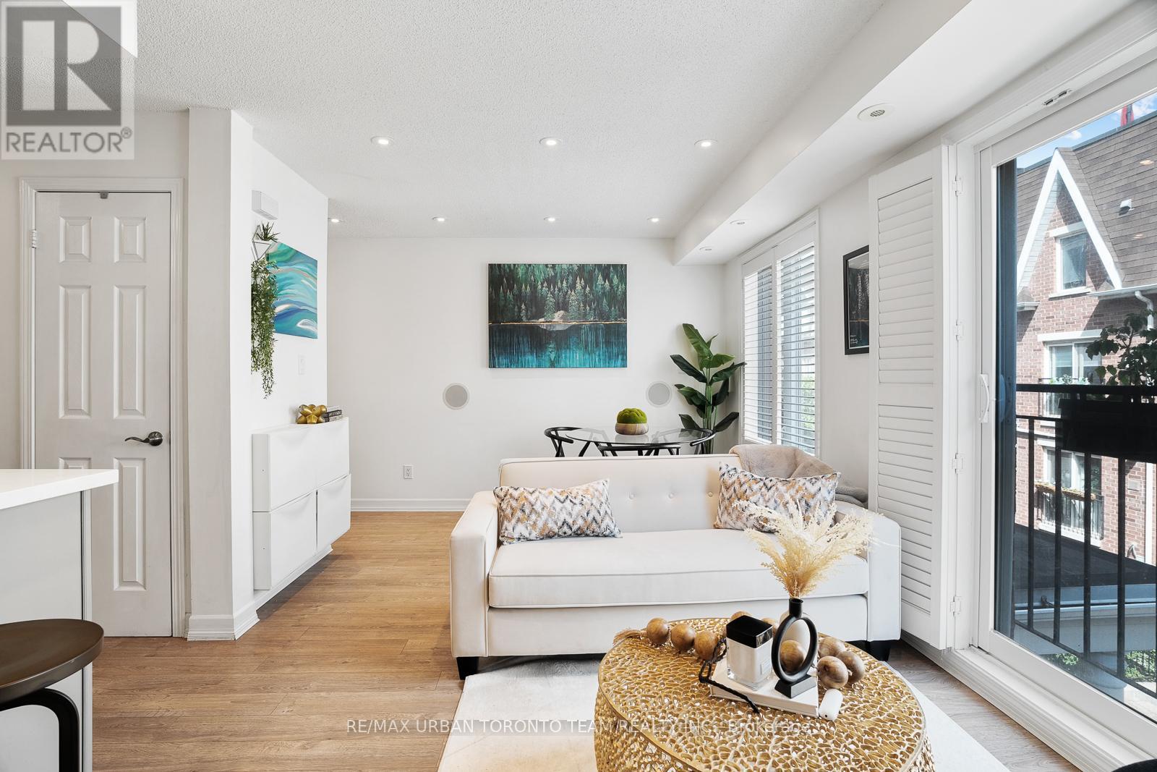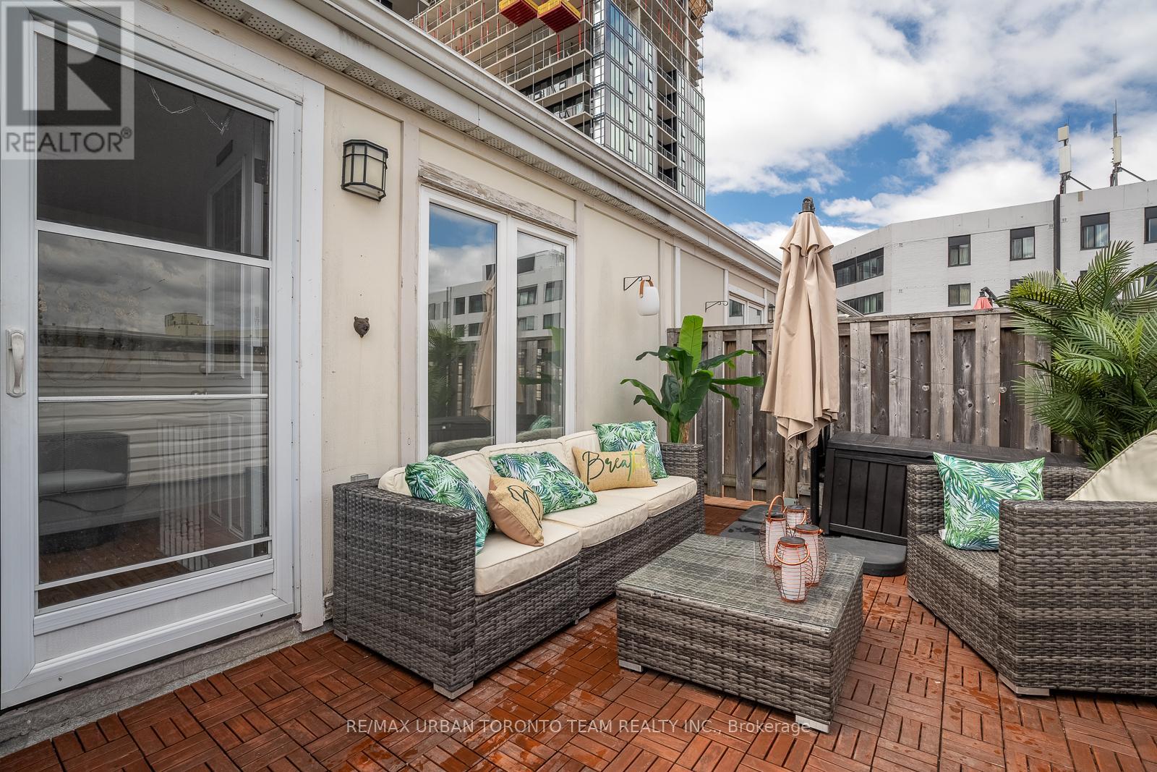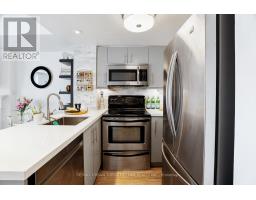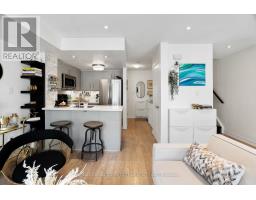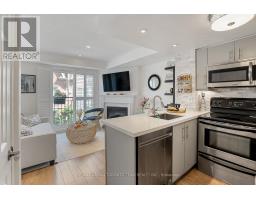$799,900Maintenance,
$456 Monthly
Maintenance,
$456 MonthlyWelcome To 10 Laidlaw Street, A Community Of Townhouse Style Condos Offering A Full Mix Of Functionality And Urban Convenience. Unit 720 Is A Massive Upper Level 2+1 Bedroom, 2 Bathroom 1000 square foot 3 Floor Home With A Bright Open Concept Design Accented By Built In Speakers, A Gas Fireplace And Laminate Flooring Throughout. The Living Dining Area Is Flooded With Beautiful Natural Light And Opens Onto A Juliette Balcony, Overlooking The Courtyard. Entertain Guests In The Modern Kitchen Featuring Upgraded Cupboards, Beautiful Quartz Countertops, Stainless Steel Appliances And Large Breakfast Bar. Finishing Off The Main Floor Is A Sleek Two Piece Powder Room Off The Entrance. Upstairs, The 2nd Floor Landing Makes A Great Den And Workspace With High Ceilings Up To The 3rd Floor Giving It A Bright And Airy Feel. The Two Spacious Bedrooms Both Feature Full Sized Closets And Bright Windows And Share A Modern 4 Piece Bathroom With A Hidden Medicine Cabinet Behind The Mirror. The 3rd Floor Hosts The En Suite Laundry And Opens Onto A Sunny Private Roof Top Terrace With Plenty Of Room To Host Friends And Equipped With A Gas Line For BBQ Season. Located Just East Of Dufferin Between King and Queen West, 10 Laidlaw Street Is Steps Away From All Of Life's Essentials Including The New Retail Development Featuring A Brand New Longos Grocery Store. One Of Torontos Most Exciting And Hip Neighbourhoods, Ideal For Those Who Want To Take Full Advantage Of All The City Has To Offer, West Queen West Lies At The Crossroads Of Some Of Torontos Most Lively Neighbourhoods With Easy Access To The Vibrant Liberty Village, King And Queen West, And The Entertainment District. For Outdoor Space, Rita Cox Park Is Steps Away Or Venture Further Out And Enjoy The Green Spaces Of The Iconic Trinity Bellwoods Park And The Waterfront Trails On Lake Ontario. With Easy Access To The TTC And The Gardener Expressway. (id:47351)
Open House
This property has open houses!
2:00 pm
Ends at:4:00 pm
2:00 pm
Ends at:4:00 pm
Property Details
| MLS® Number | W9008876 |
| Property Type | Single Family |
| Community Name | South Parkdale |
| Amenities Near By | Park, Public Transit |
| Community Features | Pet Restrictions |
| Parking Space Total | 1 |
Building
| Bathroom Total | 2 |
| Bedrooms Above Ground | 2 |
| Bedrooms Below Ground | 1 |
| Bedrooms Total | 3 |
| Appliances | Dishwasher, Dryer, Microwave, Refrigerator, Stove, Washer |
| Cooling Type | Central Air Conditioning |
| Exterior Finish | Brick, Concrete |
| Fireplace Present | Yes |
| Heating Fuel | Natural Gas |
| Heating Type | Forced Air |
| Type | Row / Townhouse |
Parking
| Underground |
Land
| Acreage | No |
| Land Amenities | Park, Public Transit |
Rooms
| Level | Type | Length | Width | Dimensions |
|---|---|---|---|---|
| Second Level | Primary Bedroom | 3.13 m | 2.81 m | 3.13 m x 2.81 m |
| Second Level | Bedroom 2 | 3.13 m | 2.33 m | 3.13 m x 2.33 m |
| Third Level | Laundry Room | 3.04 m | 0.98 m | 3.04 m x 0.98 m |
| Third Level | Other | Measurements not available | ||
| Main Level | Living Room | 4.15 m | 5.23 m | 4.15 m x 5.23 m |
| Main Level | Dining Room | 4.15 m | 5.23 m | 4.15 m x 5.23 m |
| Main Level | Kitchen | 2.31 m | 2.12 m | 2.31 m x 2.12 m |
https://www.realtor.ca/real-estate/27119583/720-10-laidlaw-street-toronto-south-parkdale
