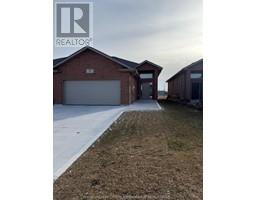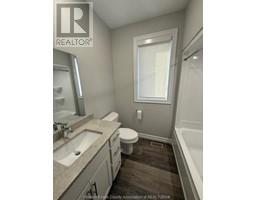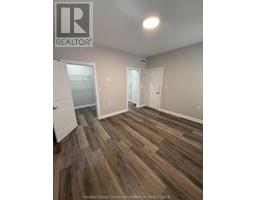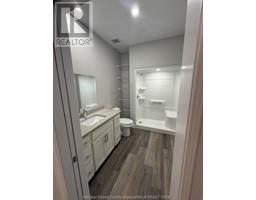4 Bedroom
3 Bathroom
Raised Ranch
Furnace
Waterfront Nearby
$2,800 Monthly
This superb semi-detached is located in the quaint town of Kingsville and nestles onto a conservation area complete with a pond, walking trails, views of the park and just steps to the lake. Looking for Triple A tenants to live and care for this quality crafted home built to perfection with ample living space. Included are stainless steel appliances with main floor washer/dryer, walk-in closets and plenty of storage. (id:47351)
Property Details
|
MLS® Number
|
25000530 |
|
Property Type
|
Single Family |
|
Features
|
Ravine, Golf Course/parkland, Gravel Driveway |
|
WaterFrontType
|
Waterfront Nearby |
Building
|
BathroomTotal
|
3 |
|
BedroomsAboveGround
|
2 |
|
BedroomsBelowGround
|
2 |
|
BedroomsTotal
|
4 |
|
Appliances
|
Dishwasher, Dryer, Microwave Range Hood Combo, Refrigerator, Stove, Washer |
|
ArchitecturalStyle
|
Raised Ranch |
|
ConstructionStyleAttachment
|
Detached |
|
ExteriorFinish
|
Brick |
|
FlooringType
|
Other |
|
FoundationType
|
Concrete |
|
HeatingFuel
|
Natural Gas |
|
HeatingType
|
Furnace |
|
Type
|
House |
Parking
Land
|
Acreage
|
No |
|
SizeIrregular
|
35x117 |
|
SizeTotalText
|
35x117 |
|
ZoningDescription
|
Res |
Rooms
| Level |
Type |
Length |
Width |
Dimensions |
|
Lower Level |
4pc Bathroom |
|
|
Measurements not available |
|
Lower Level |
Storage |
|
|
Measurements not available |
|
Lower Level |
Recreation Room |
|
|
Measurements not available |
|
Lower Level |
Bedroom |
|
|
Measurements not available |
|
Lower Level |
Bedroom |
|
|
Measurements not available |
|
Main Level |
4pc Bathroom |
|
|
Measurements not available |
|
Main Level |
4pc Ensuite Bath |
|
|
Measurements not available |
|
Main Level |
Bedroom |
|
|
Measurements not available |
|
Main Level |
Primary Bedroom |
|
|
Measurements not available |
|
Main Level |
Dining Room |
|
|
Measurements not available |
|
Main Level |
Kitchen/dining Room |
|
|
Measurements not available |
|
Main Level |
Living Room |
|
|
Measurements not available |
https://www.realtor.ca/real-estate/27779648/72-york-boulevard-kingsville






































