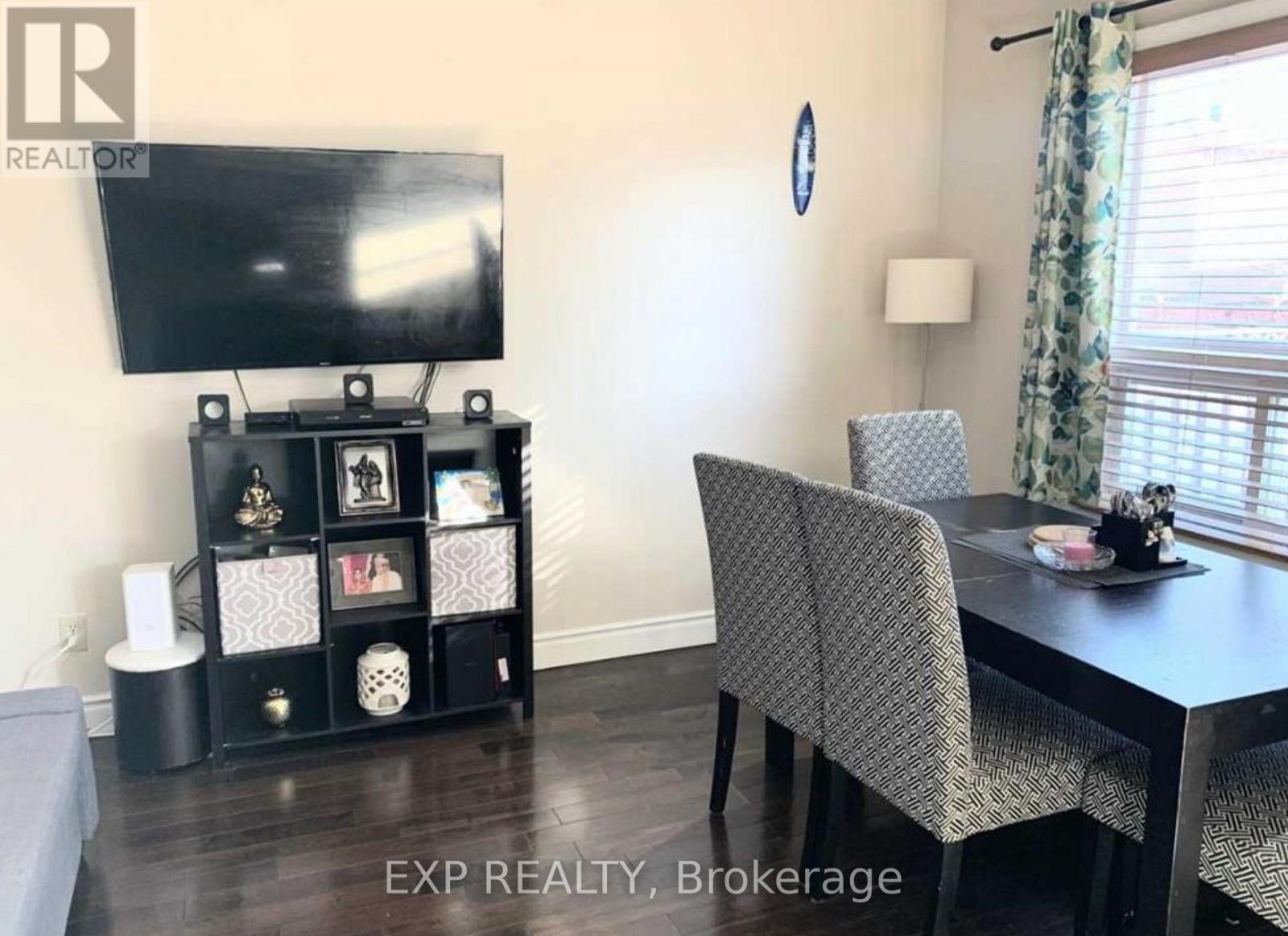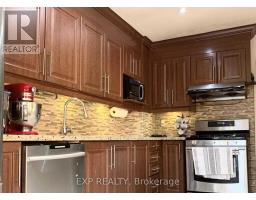3 Bedroom
3 Bathroom
Central Air Conditioning
Forced Air
$3,100 Monthly
3 Bedroom Home For Rent In Prestigious Heart Lake West Area Of Brampton, Living And Dining Combined And Separate Family Room! 3 Great Sized Bedrooms, Master Bedroom Features Walk In Closet And Ensuite Washroom. Open Concept To Kitchen, Great Space. 2 Cars Can Fit In The Garage, But 1 Fits Comfortably, With 1 Additional Space On The Driveway. Walk Out To The Patio From Kitchen Leads You To The Backyard Which Is Exclusive To You! Great Location - 5 Minutes Walk To Freshco, Dollar Store, Walkin Clinic, Dental Office, CIBC Bank, Indian Restaurants, Chinese Restaurants, Pizza And Many More, Bus Stop On Kennedy And Bovaird, Nearby Elementary And Secondary Schools, Great Location. **** EXTRAS **** PLEASE NOTE PHOTOS ARE TAKEN FROM BEFORE TENANT MOVED IN. (id:47351)
Property Details
|
MLS® Number
|
W11935756 |
|
Property Type
|
Single Family |
|
Community Name
|
Heart Lake West |
|
Amenities Near By
|
Park, Public Transit, Schools |
|
Community Features
|
Community Centre, School Bus |
|
Parking Space Total
|
3 |
Building
|
Bathroom Total
|
3 |
|
Bedrooms Above Ground
|
3 |
|
Bedrooms Total
|
3 |
|
Construction Style Attachment
|
Detached |
|
Cooling Type
|
Central Air Conditioning |
|
Exterior Finish
|
Brick |
|
Flooring Type
|
Hardwood, Laminate |
|
Foundation Type
|
Block |
|
Half Bath Total
|
1 |
|
Heating Fuel
|
Natural Gas |
|
Heating Type
|
Forced Air |
|
Stories Total
|
2 |
|
Type
|
House |
|
Utility Water
|
Municipal Water |
Parking
Land
|
Acreage
|
No |
|
Fence Type
|
Fenced Yard |
|
Land Amenities
|
Park, Public Transit, Schools |
|
Sewer
|
Sanitary Sewer |
|
Size Depth
|
106 Ft ,10 In |
|
Size Frontage
|
30 Ft ,3 In |
|
Size Irregular
|
30.3 X 106.87 Ft |
|
Size Total Text
|
30.3 X 106.87 Ft |
Rooms
| Level |
Type |
Length |
Width |
Dimensions |
|
Second Level |
Primary Bedroom |
4.83 m |
4.04 m |
4.83 m x 4.04 m |
|
Second Level |
Bedroom 2 |
3.87 m |
3.19 m |
3.87 m x 3.19 m |
|
Second Level |
Bedroom 3 |
3.21 m |
2.72 m |
3.21 m x 2.72 m |
|
Main Level |
Living Room |
6.69 m |
3 m |
6.69 m x 3 m |
|
Main Level |
Dining Room |
6.69 m |
3 m |
6.69 m x 3 m |
|
Main Level |
Family Room |
3.94 m |
3.52 m |
3.94 m x 3.52 m |
|
Main Level |
Kitchen |
4.92 m |
3.34 m |
4.92 m x 3.34 m |
|
Main Level |
Eating Area |
4.92 m |
3.34 m |
4.92 m x 3.34 m |
Utilities
|
Cable
|
Installed |
|
Sewer
|
Installed |
https://www.realtor.ca/real-estate/27830758/72-whitehaven-drive-brampton-heart-lake-west-heart-lake-west


















