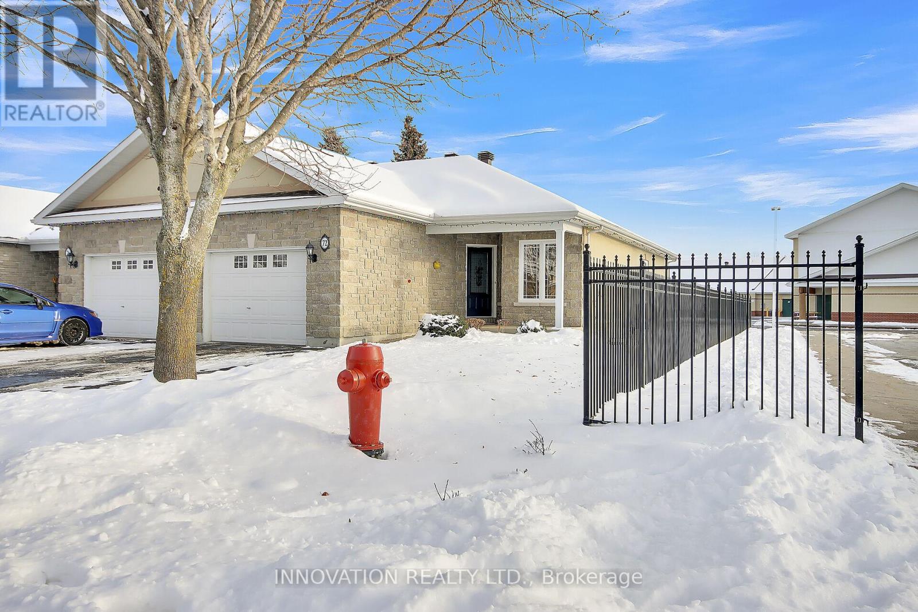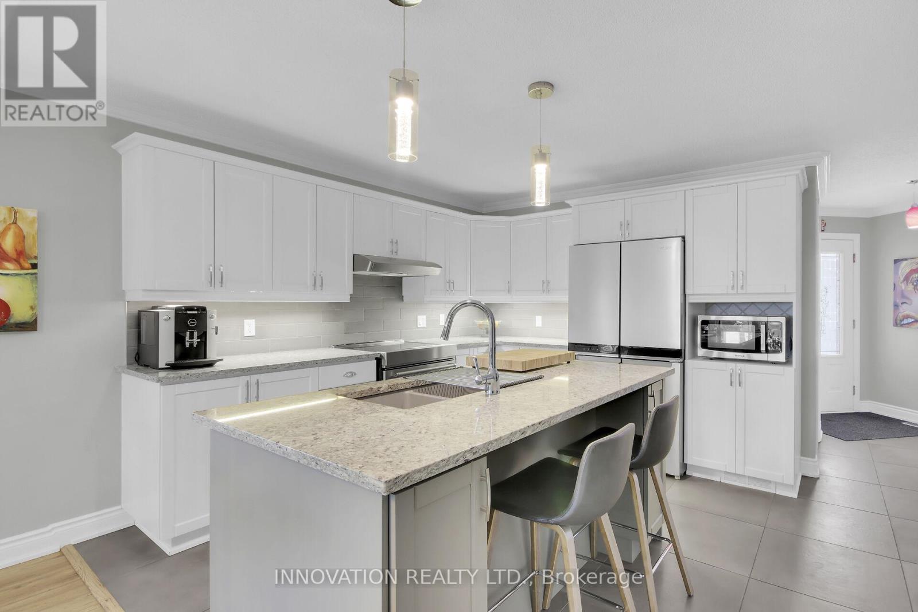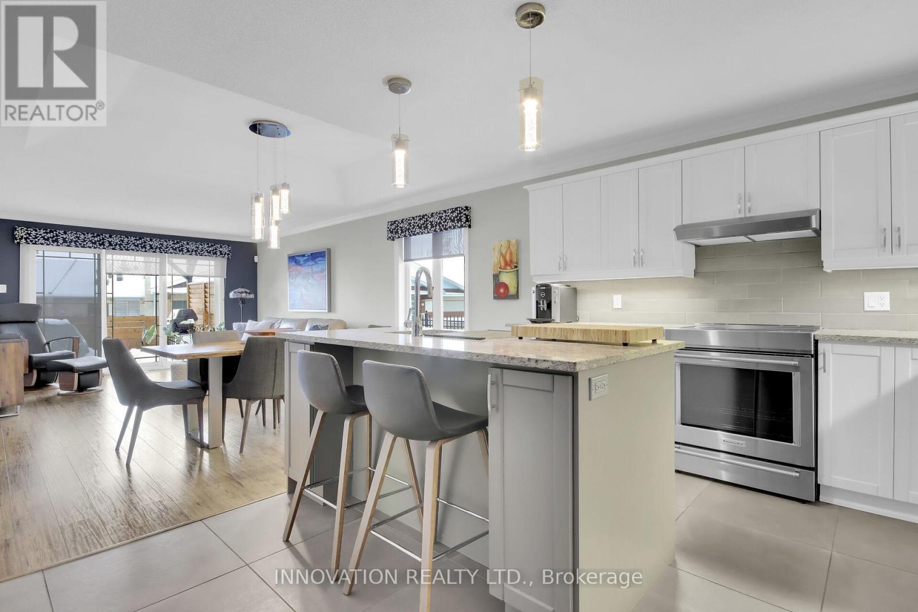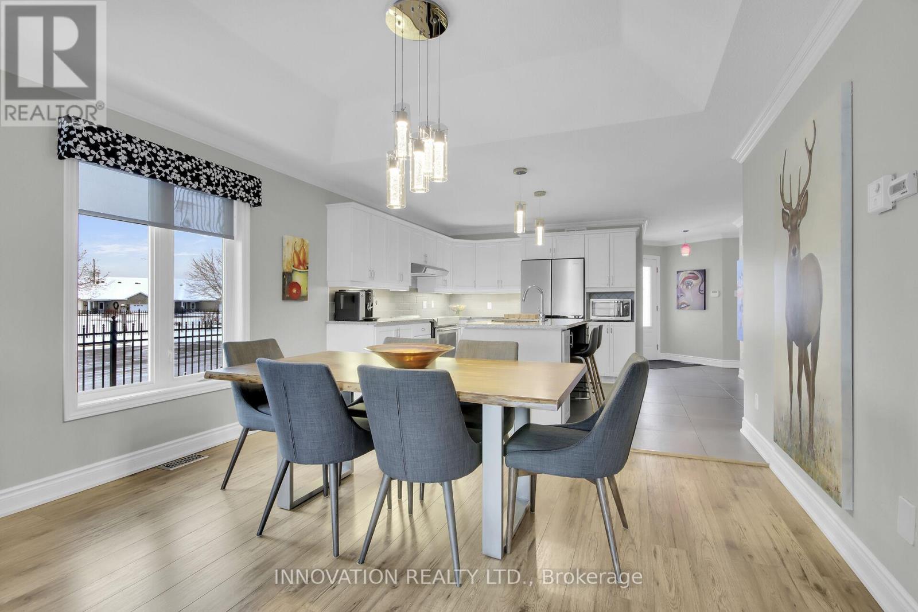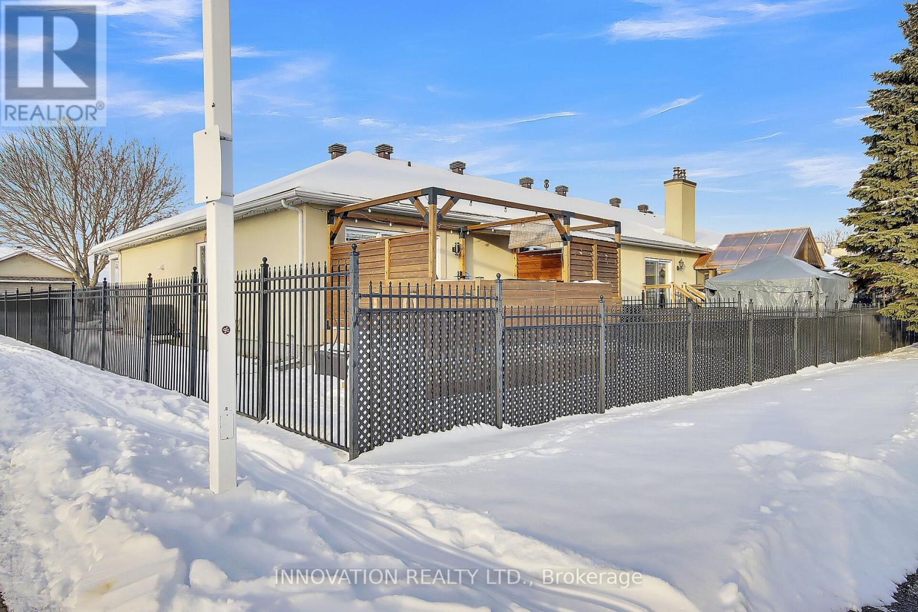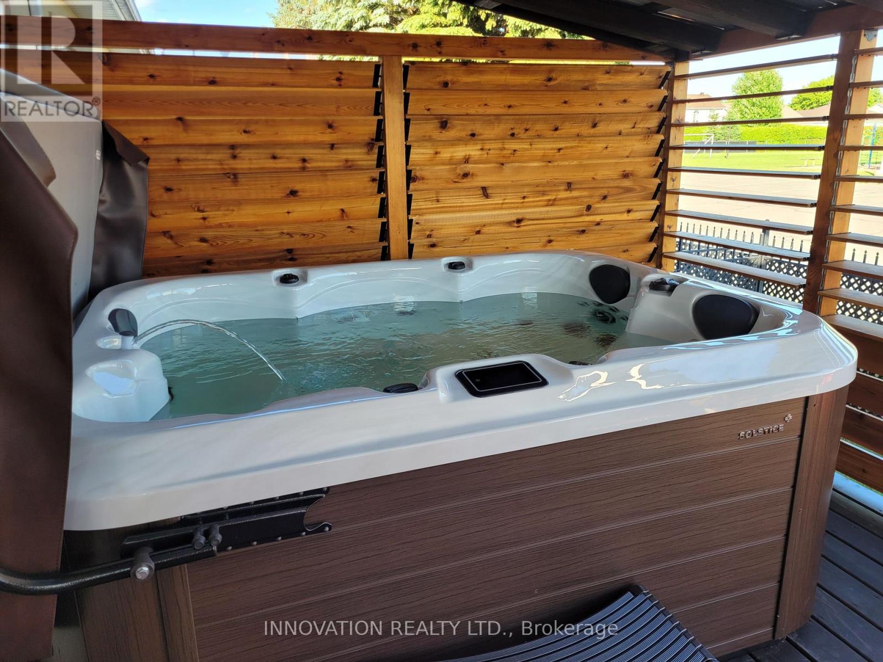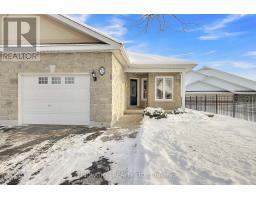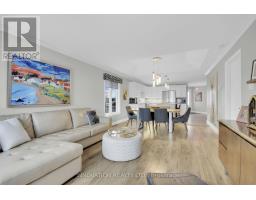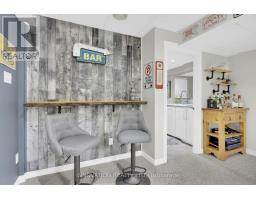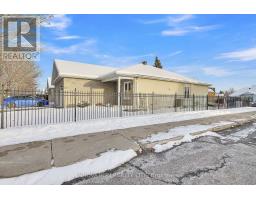3 Bedroom
2 Bathroom
Bungalow
Fireplace
Central Air Conditioning
Forced Air
$592,500
This beautifully updated, end unit bungalow townhouse, offers ample living space and a low maintenance lifestyle! Featuring an open concept main floor with upgraded kitchen, spacious island, ss appliances, tile and engineered hardwood flooring throughout. Handy main floor laundry and bonus room which can be either a second bedroom or home office. Cheater door from the primary bedroom to the spacious bathroom with separate shower and double sinks. The bright lower level offers additional functional living space: a third bedroom or home gym, family room with corner gas fireplace, 2 piece bathroom, sewing area/workshop, and ample storage. Oversized patio doors lead to a deck/barbeque area and a hot tub with privacy screening. Nothing to do but move in! *24 hours irrevocable required on offers* **** EXTRAS **** Pool table and accessories (id:47351)
Property Details
|
MLS® Number
|
X11905498 |
|
Property Type
|
Single Family |
|
Community Name
|
602 - Embrun |
|
AmenitiesNearBy
|
Schools |
|
EquipmentType
|
Water Heater - Gas |
|
Features
|
Irregular Lot Size |
|
ParkingSpaceTotal
|
5 |
|
RentalEquipmentType
|
Water Heater - Gas |
|
Structure
|
Deck |
Building
|
BathroomTotal
|
2 |
|
BedroomsAboveGround
|
2 |
|
BedroomsBelowGround
|
1 |
|
BedroomsTotal
|
3 |
|
Amenities
|
Fireplace(s) |
|
Appliances
|
Hot Tub, Blinds, Dishwasher, Dryer, Hood Fan, Microwave, Refrigerator, Stove, Washer |
|
ArchitecturalStyle
|
Bungalow |
|
BasementDevelopment
|
Finished |
|
BasementType
|
N/a (finished) |
|
ConstructionStyleAttachment
|
Attached |
|
CoolingType
|
Central Air Conditioning |
|
ExteriorFinish
|
Stone, Stucco |
|
FireProtection
|
Alarm System |
|
FireplacePresent
|
Yes |
|
FireplaceTotal
|
1 |
|
FoundationType
|
Poured Concrete |
|
HalfBathTotal
|
1 |
|
HeatingFuel
|
Natural Gas |
|
HeatingType
|
Forced Air |
|
StoriesTotal
|
1 |
|
Type
|
Row / Townhouse |
|
UtilityWater
|
Municipal Water |
Parking
|
Attached Garage
|
|
|
Inside Entry
|
|
Land
|
Acreage
|
No |
|
LandAmenities
|
Schools |
|
Sewer
|
Sanitary Sewer |
|
SizeDepth
|
100 Ft |
|
SizeFrontage
|
37 Ft |
|
SizeIrregular
|
37.01 X 100.07 Ft |
|
SizeTotalText
|
37.01 X 100.07 Ft |
|
ZoningDescription
|
Residential |
Rooms
| Level |
Type |
Length |
Width |
Dimensions |
|
Basement |
Utility Room |
3.29 m |
2.99 m |
3.29 m x 2.99 m |
|
Basement |
Bedroom 3 |
7.65 m |
5.52 m |
7.65 m x 5.52 m |
|
Basement |
Bathroom |
2.9 m |
2.29 m |
2.9 m x 2.29 m |
|
Basement |
Family Room |
5.33 m |
9.93 m |
5.33 m x 9.93 m |
|
Basement |
Workshop |
4.6 m |
1.56 m |
4.6 m x 1.56 m |
|
Main Level |
Bedroom 2 |
2.99 m |
2.96 m |
2.99 m x 2.96 m |
|
Main Level |
Kitchen |
5.3 m |
4.3 m |
5.3 m x 4.3 m |
|
Main Level |
Living Room |
4.27 m |
3.69 m |
4.27 m x 3.69 m |
|
Main Level |
Primary Bedroom |
4.21 m |
3.39 m |
4.21 m x 3.39 m |
|
Main Level |
Bathroom |
5.33 m |
2.31 m |
5.33 m x 2.31 m |
|
Main Level |
Laundry Room |
1.8 m |
1.74 m |
1.8 m x 1.74 m |
https://www.realtor.ca/real-estate/27763190/72-la-croisee-street-russell-602-embrun

