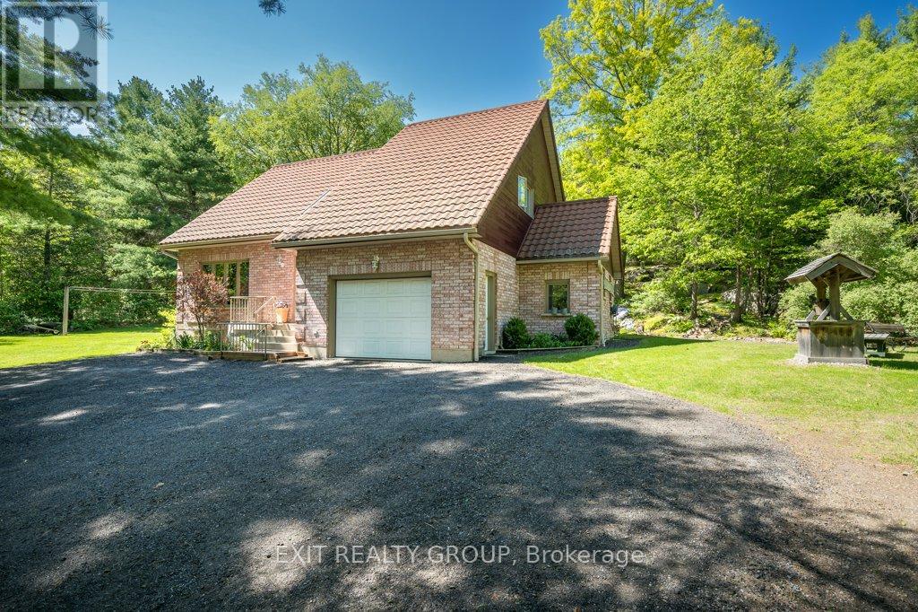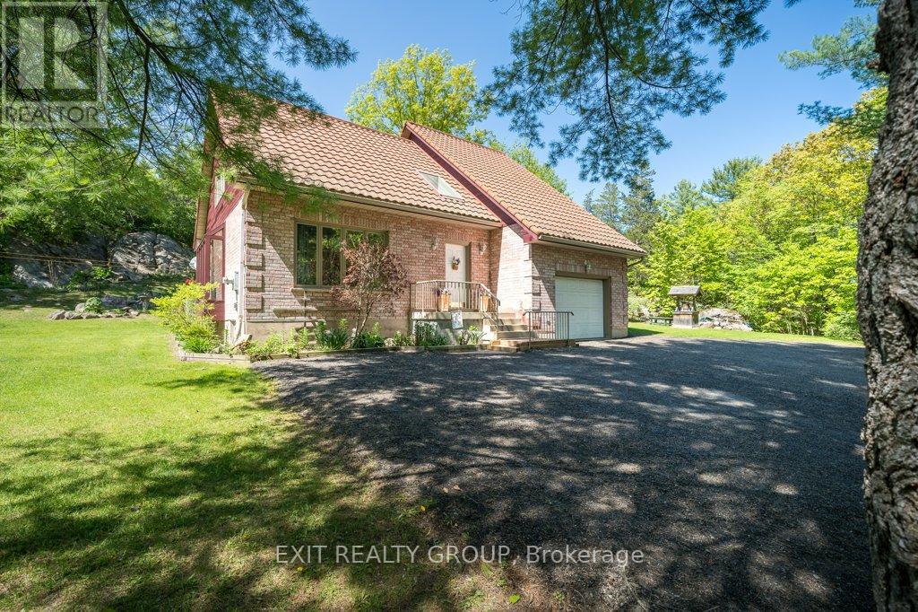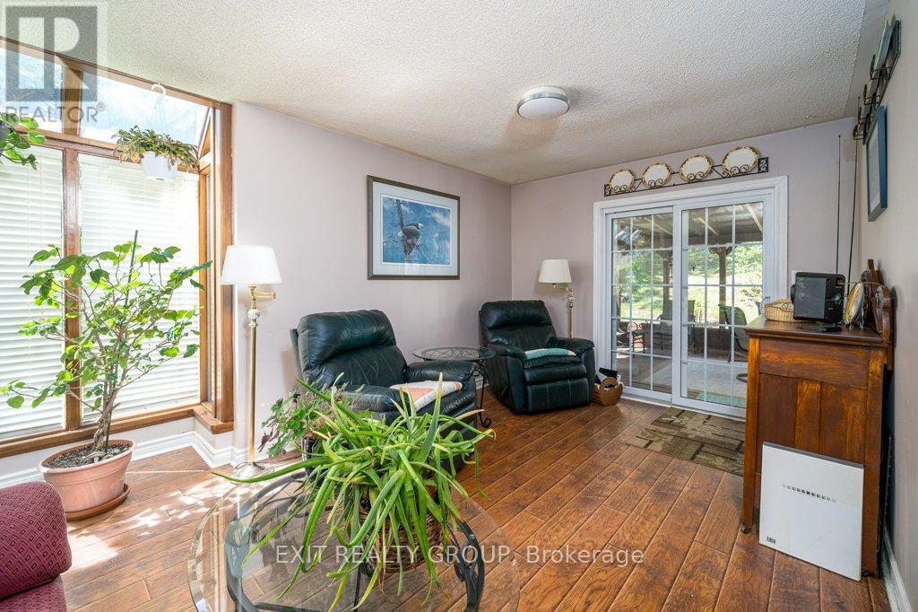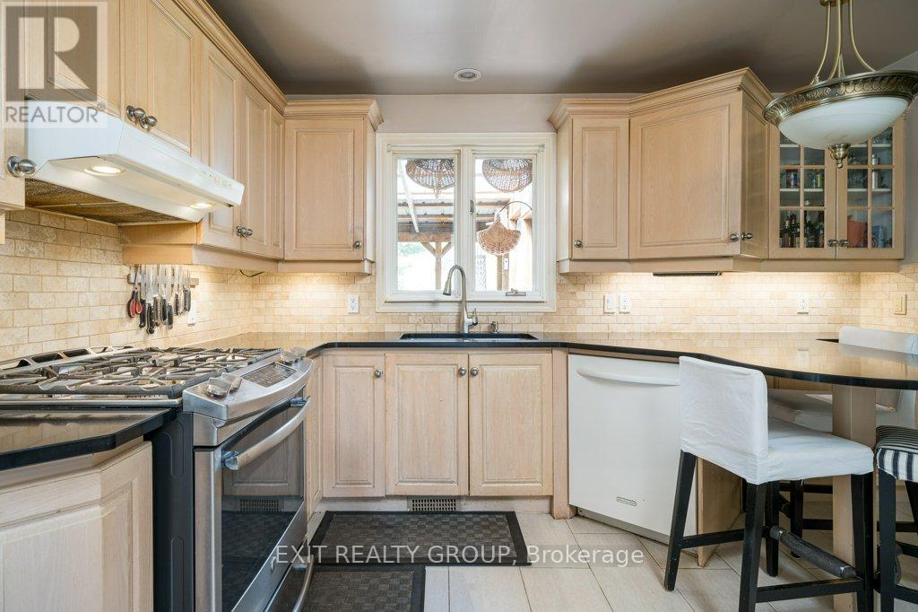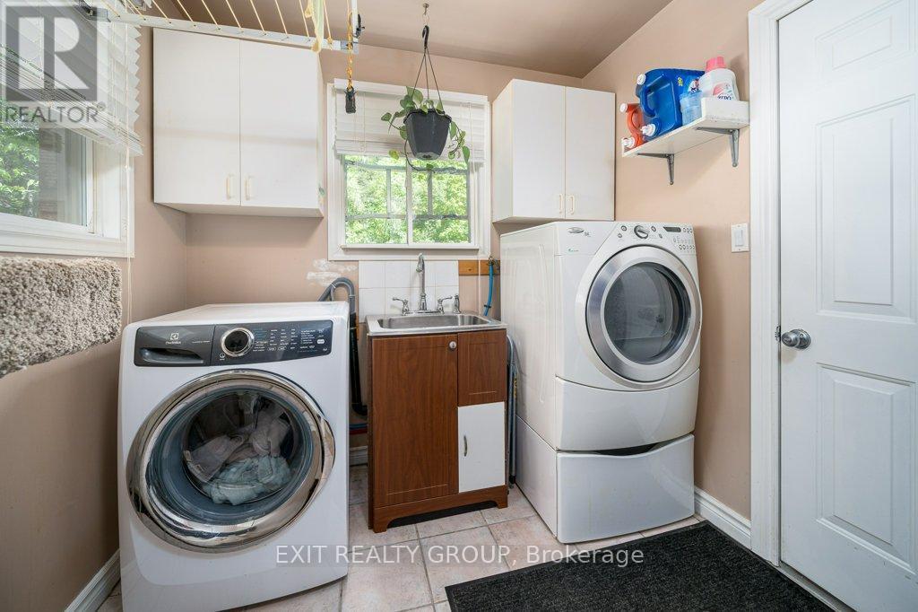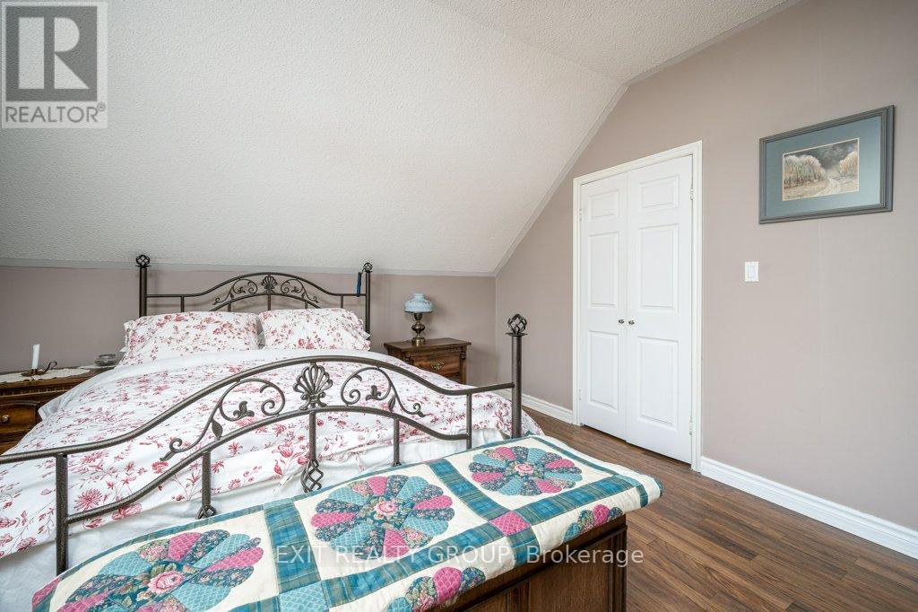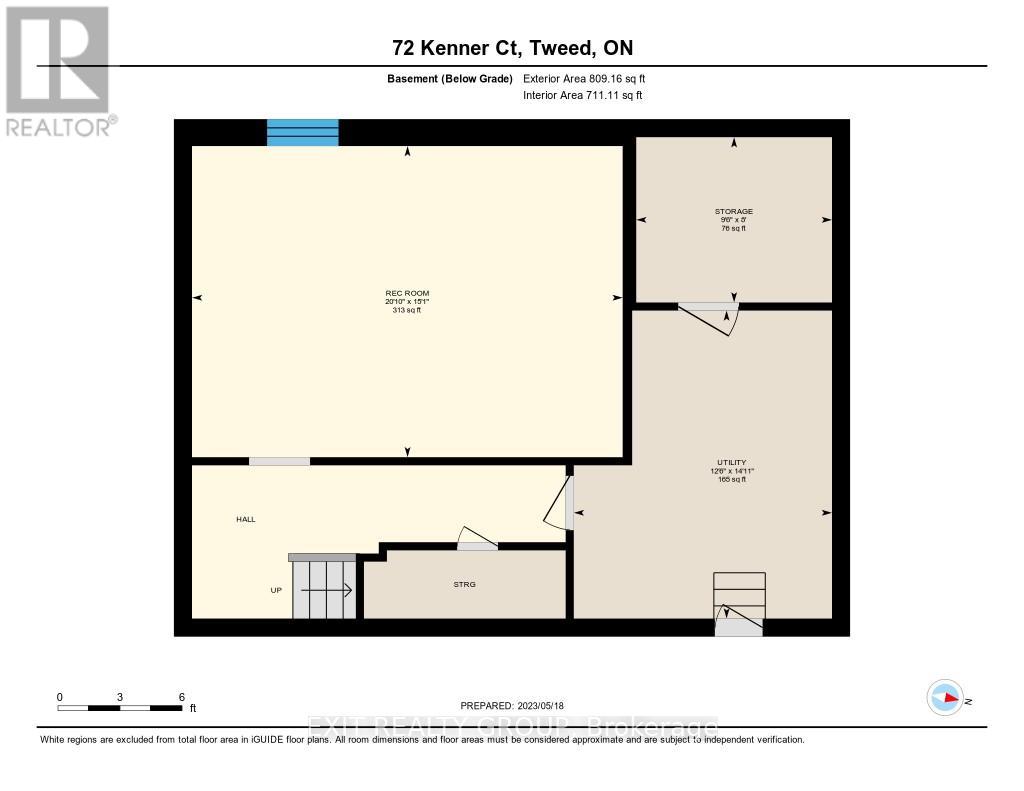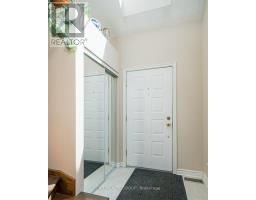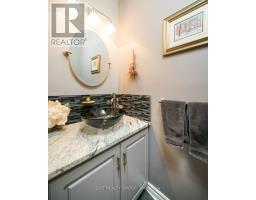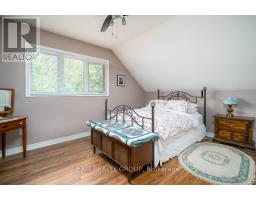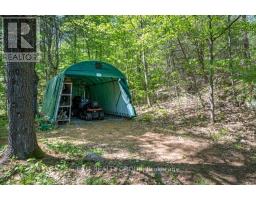3 Bedroom
3 Bathroom
Fireplace
Central Air Conditioning
Forced Air
Acreage
$769,000
Custom-built Executive home located in Tweed sitting on a private 3-acre wooded lot. This well maintained 3 bed, 2.5 bathroom brick home opens up to a large foyer with 20 foot ceilings. The custom kitchen has a gas range and stone countertops. A cozy sunken den with a propane fireplace awaits you for quiet evenings or for entertaining. There is also a large formal dining room and living room. 3 large bedrooms are on the second floor along with a 4-piece bathroom and a 4-piece primary ensuite. The private back deck is covered and protected from the elements. Enjoy the plentiful wildlife this property has to offer and the landscaped yard. Large raised beds and a green house are waiting your inner gardener! Try your hand at a game of pool in the basement games room. Stoco Lake and all that it has to offer is located at the end of Kenner Court. Public boat launch is available 2 kms away. (id:47351)
Property Details
|
MLS® Number
|
X8355202 |
|
Property Type
|
Single Family |
|
AmenitiesNearBy
|
Place Of Worship |
|
CommunityFeatures
|
School Bus |
|
Features
|
Sloping |
|
ParkingSpaceTotal
|
7 |
|
Structure
|
Shed |
Building
|
BathroomTotal
|
3 |
|
BedroomsAboveGround
|
3 |
|
BedroomsTotal
|
3 |
|
Appliances
|
Water Heater, Window Coverings |
|
BasementDevelopment
|
Finished |
|
BasementType
|
N/a (finished) |
|
ConstructionStyleAttachment
|
Detached |
|
CoolingType
|
Central Air Conditioning |
|
ExteriorFinish
|
Brick, Wood |
|
FireplacePresent
|
Yes |
|
FoundationType
|
Block |
|
HalfBathTotal
|
1 |
|
HeatingFuel
|
Propane |
|
HeatingType
|
Forced Air |
|
StoriesTotal
|
2 |
|
Type
|
House |
Parking
Land
|
Acreage
|
Yes |
|
LandAmenities
|
Place Of Worship |
|
Sewer
|
Septic System |
|
SizeDepth
|
80 Ft |
|
SizeFrontage
|
949 Ft |
|
SizeIrregular
|
949.61 X 80 Ft |
|
SizeTotalText
|
949.61 X 80 Ft|2 - 4.99 Acres |
|
ZoningDescription
|
R1 |
Rooms
| Level |
Type |
Length |
Width |
Dimensions |
|
Second Level |
Primary Bedroom |
4.67 m |
4.5 m |
4.67 m x 4.5 m |
|
Second Level |
Bedroom |
4.85 m |
4.6 m |
4.85 m x 4.6 m |
|
Second Level |
Bedroom |
3.76 m |
4.57 m |
3.76 m x 4.57 m |
|
Basement |
Recreational, Games Room |
6.35 m |
4.6 m |
6.35 m x 4.6 m |
|
Basement |
Other |
2.9 m |
2.44 m |
2.9 m x 2.44 m |
|
Basement |
Utility Room |
3.81 m |
4.55 m |
3.81 m x 4.55 m |
|
Ground Level |
Living Room |
5.33 m |
6.25 m |
5.33 m x 6.25 m |
|
Ground Level |
Dining Room |
4.65 m |
3.23 m |
4.65 m x 3.23 m |
|
Ground Level |
Kitchen |
3.99 m |
3.68 m |
3.99 m x 3.68 m |
|
Ground Level |
Family Room |
4.8 m |
4.6 m |
4.8 m x 4.6 m |
|
Ground Level |
Laundry Room |
2.31 m |
2.39 m |
2.31 m x 2.39 m |
|
Ground Level |
Mud Room |
2.31 m |
2.18 m |
2.31 m x 2.18 m |
https://www.realtor.ca/real-estate/26919338/72-kenner-court-tweed
