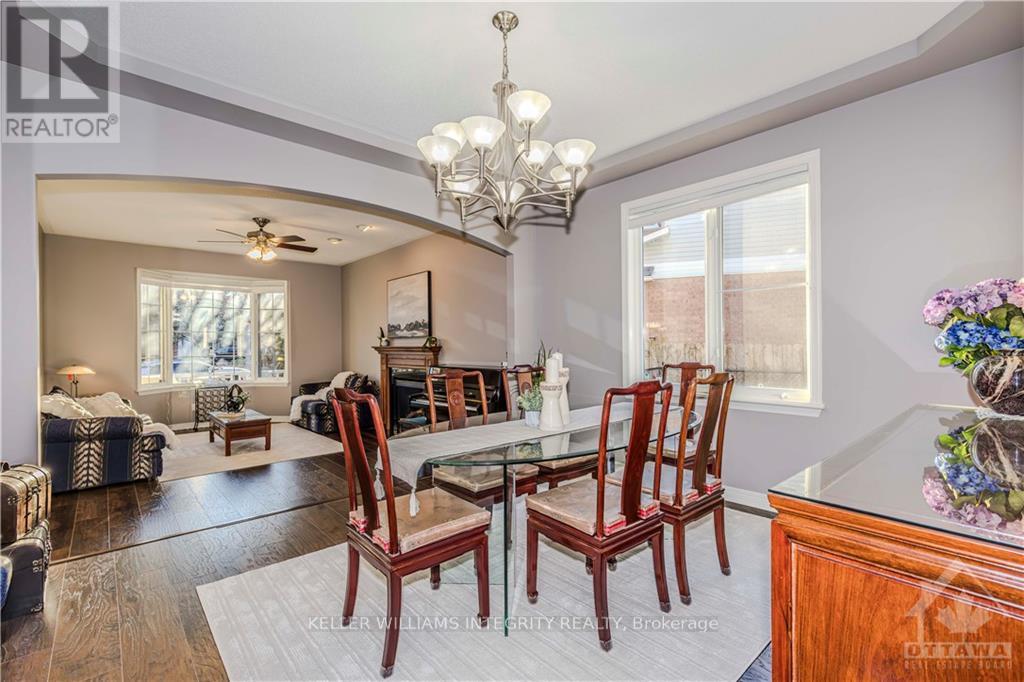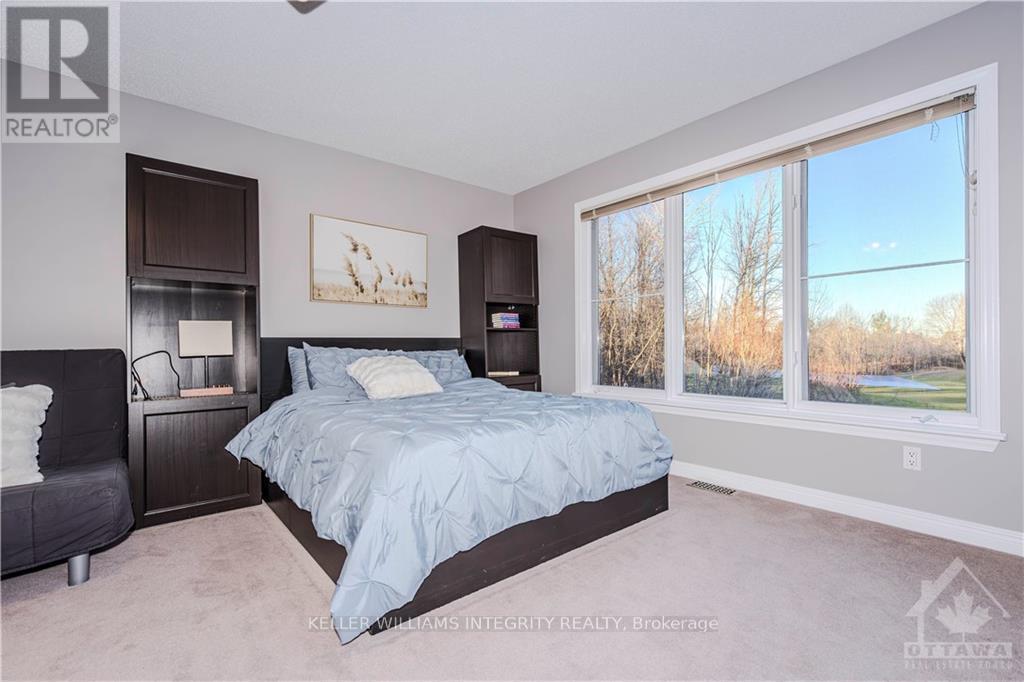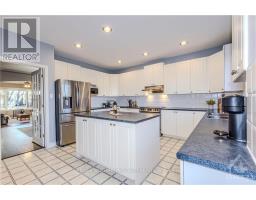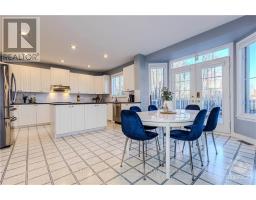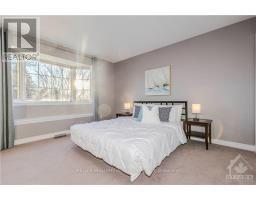6 Bedroom
6 Bathroom
Fireplace
Central Air Conditioning
Forced Air
$1,628,800
Rarely offered! This expansive home backs onto woods and a golf course, offering privacy and stunning views. Highlights include 4 spacious bedrooms, each with its own ensuite on the second floor (the primary bedroom has a 5pc ensuite, and each of the other 3 bedrooms has its own 4pc ensuite), and a fully finished basement with a separate entrance from the garage perfect for multigenerational living or income potential, attractive Curb Appeal plus a Metal Roof! The oversized yard (100 ft across the back) features no rear neighbours, a large composite deck, a fenced yard with three gates, and plenty of outdoor space for families. Inside, the classic floor plan includes a formal living & dining room, a spacious kitchen with ample cabinetry, a family room, and an office with a closet. A grand open curved staircase adds elegance. The lower level is complete with a kitchen, 2 bedrooms, a 4pc bathroom, and multiple living areas w/ fireplace. This home offers comfort, privacy, and exceptional design in a top-rated school district. (id:47351)
Property Details
|
MLS® Number
|
X10429941 |
|
Property Type
|
Single Family |
|
Neigbourhood
|
Kanata Lakes |
|
Community Name
|
9007 - Kanata - Kanata Lakes/Heritage Hills |
|
AmenitiesNearBy
|
Public Transit, Ski Area |
|
Features
|
Wooded Area, In-law Suite |
|
ParkingSpaceTotal
|
6 |
|
Structure
|
Deck |
Building
|
BathroomTotal
|
6 |
|
BedroomsAboveGround
|
4 |
|
BedroomsBelowGround
|
2 |
|
BedroomsTotal
|
6 |
|
Amenities
|
Fireplace(s) |
|
Appliances
|
Dishwasher, Dryer, Refrigerator, Stove, Washer |
|
BasementDevelopment
|
Finished |
|
BasementType
|
Full (finished) |
|
ConstructionStyleAttachment
|
Detached |
|
CoolingType
|
Central Air Conditioning |
|
ExteriorFinish
|
Brick |
|
FireplacePresent
|
Yes |
|
FireplaceTotal
|
2 |
|
FoundationType
|
Concrete |
|
HalfBathTotal
|
1 |
|
HeatingFuel
|
Natural Gas |
|
HeatingType
|
Forced Air |
|
StoriesTotal
|
2 |
|
Type
|
House |
|
UtilityWater
|
Municipal Water |
Parking
Land
|
Acreage
|
No |
|
FenceType
|
Fenced Yard |
|
LandAmenities
|
Public Transit, Ski Area |
|
Sewer
|
Sanitary Sewer |
|
SizeDepth
|
126 Ft ,9 In |
|
SizeFrontage
|
40 Ft ,6 In |
|
SizeIrregular
|
40.5 X 126.77 Ft ; Lot Size Irregular |
|
SizeTotalText
|
40.5 X 126.77 Ft ; Lot Size Irregular |
|
ZoningDescription
|
Residential |
Rooms
| Level |
Type |
Length |
Width |
Dimensions |
|
Second Level |
Primary Bedroom |
7.92 m |
3.96 m |
7.92 m x 3.96 m |
|
Second Level |
Bedroom |
6.1 m |
4.27 m |
6.1 m x 4.27 m |
|
Second Level |
Bedroom |
5.18 m |
4.57 m |
5.18 m x 4.57 m |
|
Second Level |
Bedroom |
5.18 m |
3.66 m |
5.18 m x 3.66 m |
|
Lower Level |
Kitchen |
4.57 m |
4.27 m |
4.57 m x 4.27 m |
|
Lower Level |
Bedroom |
3.96 m |
3.66 m |
3.96 m x 3.66 m |
|
Lower Level |
Bedroom |
4.57 m |
3.05 m |
4.57 m x 3.05 m |
|
Lower Level |
Living Room |
10.67 m |
3.96 m |
10.67 m x 3.96 m |
|
Main Level |
Dining Room |
3.96 m |
3.66 m |
3.96 m x 3.66 m |
|
Main Level |
Family Room |
5.49 m |
3.96 m |
5.49 m x 3.96 m |
|
Main Level |
Kitchen |
10.36 m |
3.05 m |
10.36 m x 3.05 m |
|
Main Level |
Living Room |
5.18 m |
3.96 m |
5.18 m x 3.96 m |
https://www.realtor.ca/real-estate/27663644/72-kenins-crescent-ottawa-9007-kanata-kanata-lakesheritage-hills






