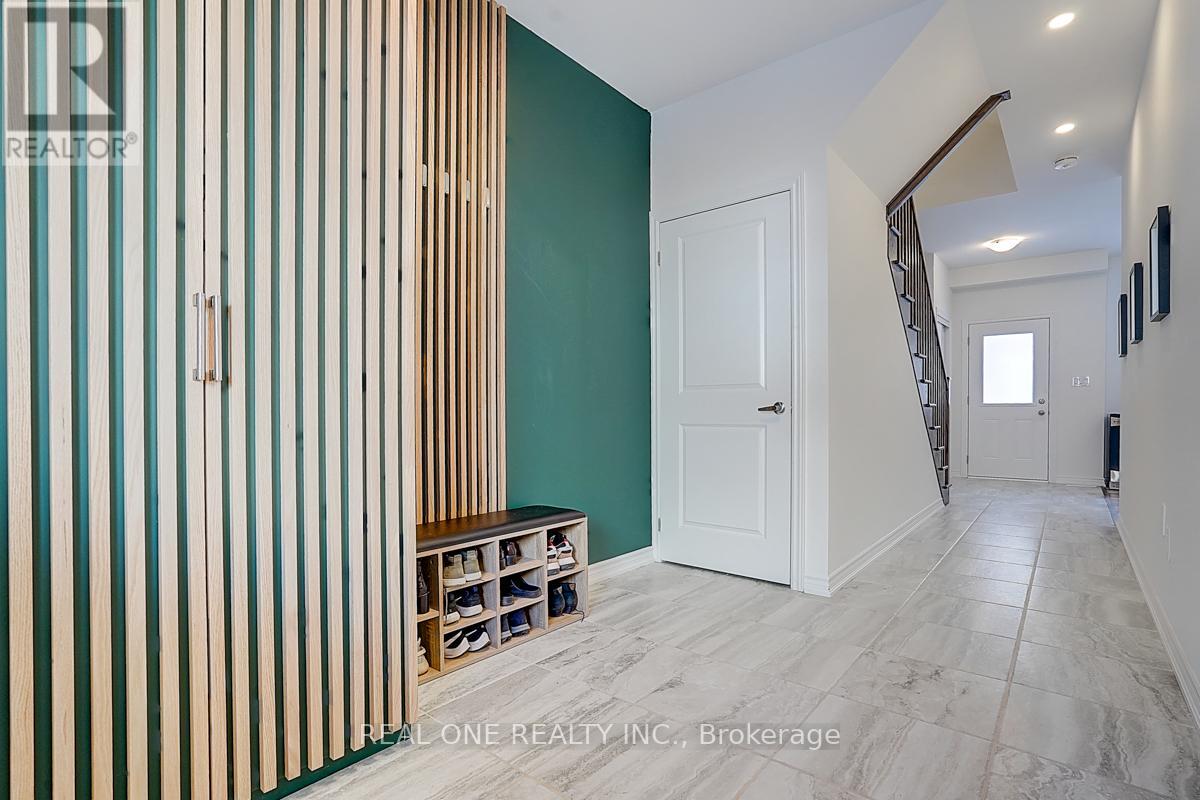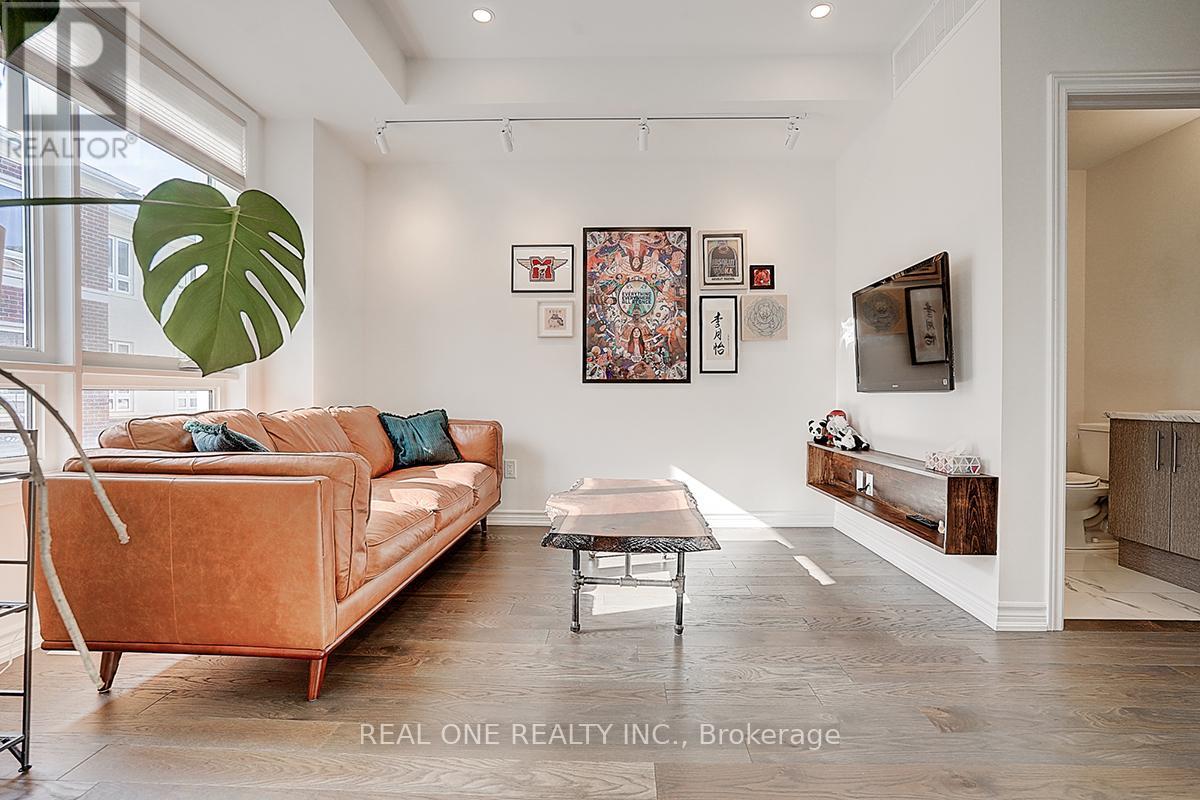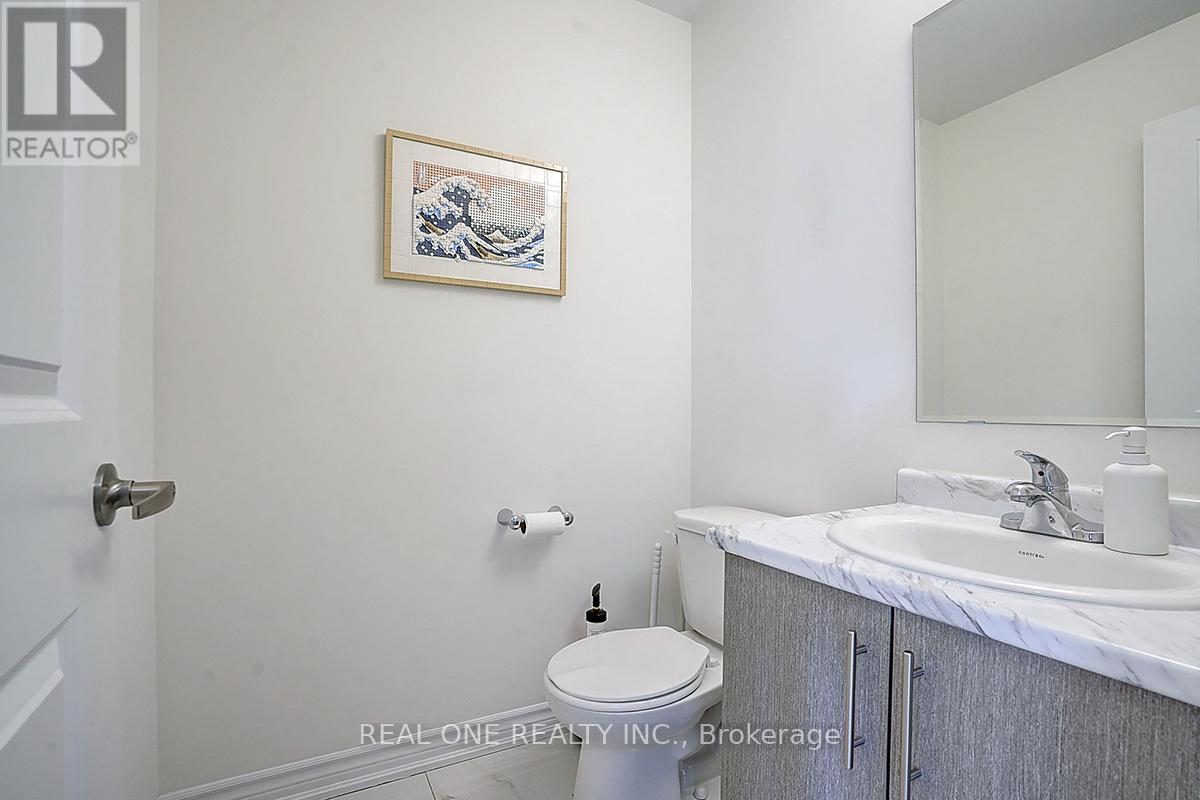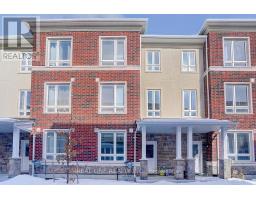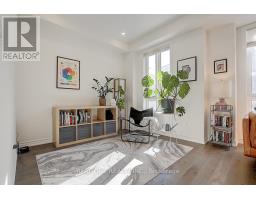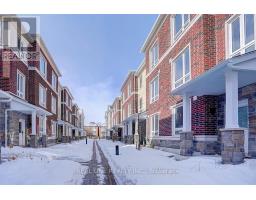3 Bedroom
3 Bathroom
1,500 - 2,000 ft2
Central Air Conditioning
Forced Air
$1,138,000
Gorgeous, Warm and Inviting Three Year Old 3 Bedroom Freehold Townhouse, flooded with natural light in the desirable Wismer Community. Meticulously Maintained with extensive upgrades throughout: 9' High W/Smooth Ceiling on the Ground & 2nd Floor, Upgrade Stain Oak Stairs, Large Kitchen With Granite Counter, Centered Island! Hardwood Floor throughout, Stainless Steel Appliances, Dining Room Walk Out To Balcony. Upgraded Floor Tiles, New Light Fixtures, Pot Light Fixtures, All Upgrade Washroom, THE WHOLE HOUSE IS EQUIPPED WITH A SOFT WATER PURIFICATION SYSTEM. Convenient Visitor Parking. Direct Access To Garage. Minutes To Park, Schools, Plaza, Restaurant, Supermarket, Mount Joy Go Station, Public Transit & More. Top Ranking Donald Cousens PS & Bur Oak SS. (id:47351)
Property Details
|
MLS® Number
|
N11995642 |
|
Property Type
|
Single Family |
|
Community Name
|
Wismer |
|
Parking Space Total
|
2 |
Building
|
Bathroom Total
|
3 |
|
Bedrooms Above Ground
|
3 |
|
Bedrooms Total
|
3 |
|
Age
|
0 To 5 Years |
|
Appliances
|
Dishwasher, Dryer, Hood Fan, Stove, Washer, Window Coverings, Refrigerator |
|
Basement Development
|
Unfinished |
|
Basement Type
|
N/a (unfinished) |
|
Construction Style Attachment
|
Attached |
|
Cooling Type
|
Central Air Conditioning |
|
Exterior Finish
|
Brick |
|
Flooring Type
|
Hardwood, Vinyl |
|
Foundation Type
|
Concrete |
|
Half Bath Total
|
1 |
|
Heating Fuel
|
Natural Gas |
|
Heating Type
|
Forced Air |
|
Stories Total
|
3 |
|
Size Interior
|
1,500 - 2,000 Ft2 |
|
Type
|
Row / Townhouse |
|
Utility Water
|
Municipal Water |
Parking
Land
|
Acreage
|
No |
|
Sewer
|
Sanitary Sewer |
|
Size Depth
|
67 Ft ,8 In |
|
Size Frontage
|
18 Ft ,1 In |
|
Size Irregular
|
18.1 X 67.7 Ft |
|
Size Total Text
|
18.1 X 67.7 Ft |
Rooms
| Level |
Type |
Length |
Width |
Dimensions |
|
Second Level |
Family Room |
3.71 m |
5.26 m |
3.71 m x 5.26 m |
|
Second Level |
Kitchen |
3.3 m |
2.31 m |
3.3 m x 2.31 m |
|
Second Level |
Dining Room |
4.19 m |
2.95 m |
4.19 m x 2.95 m |
|
Third Level |
Primary Bedroom |
3.73 m |
3.61 m |
3.73 m x 3.61 m |
|
Third Level |
Bedroom 2 |
2.79 m |
2.82 m |
2.79 m x 2.82 m |
|
Third Level |
Bedroom 3 |
3.94 m |
2.31 m |
3.94 m x 2.31 m |
|
Ground Level |
Recreational, Games Room |
3.71 m |
5.26 m |
3.71 m x 5.26 m |
|
Ground Level |
Foyer |
2.9 m |
2.29 m |
2.9 m x 2.29 m |
https://www.realtor.ca/real-estate/27969526/72-chicago-lane-markham-wismer-wismer



