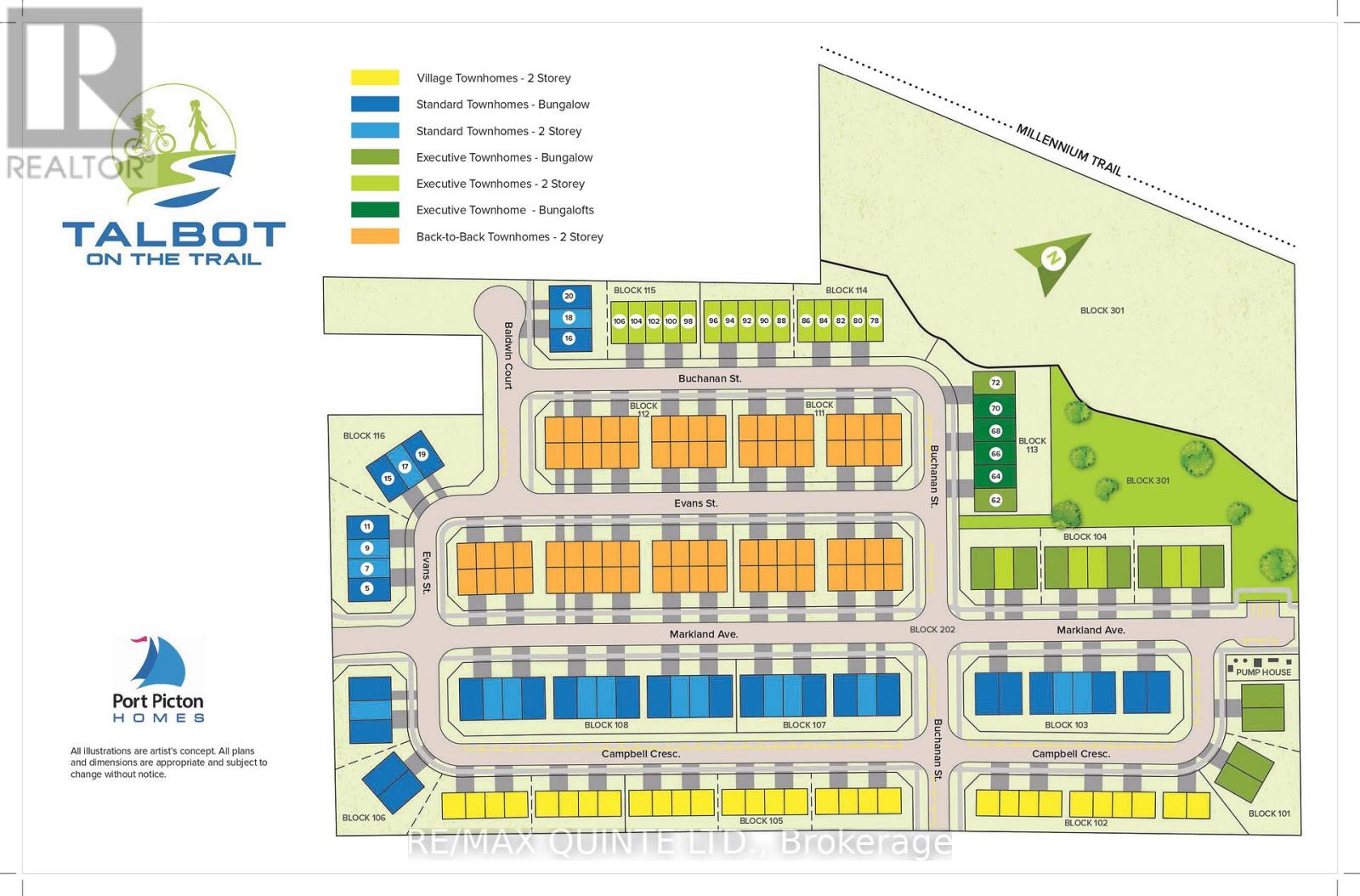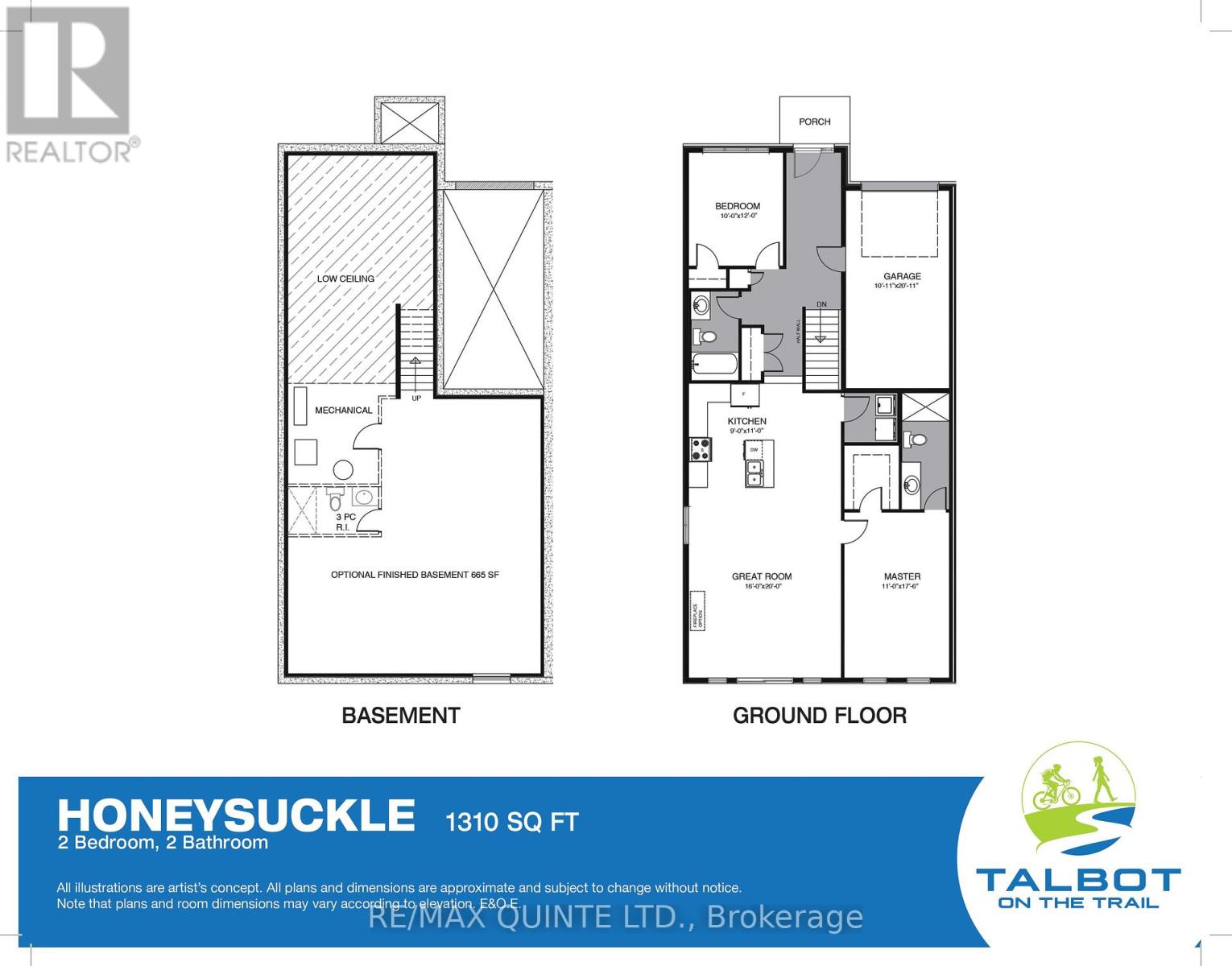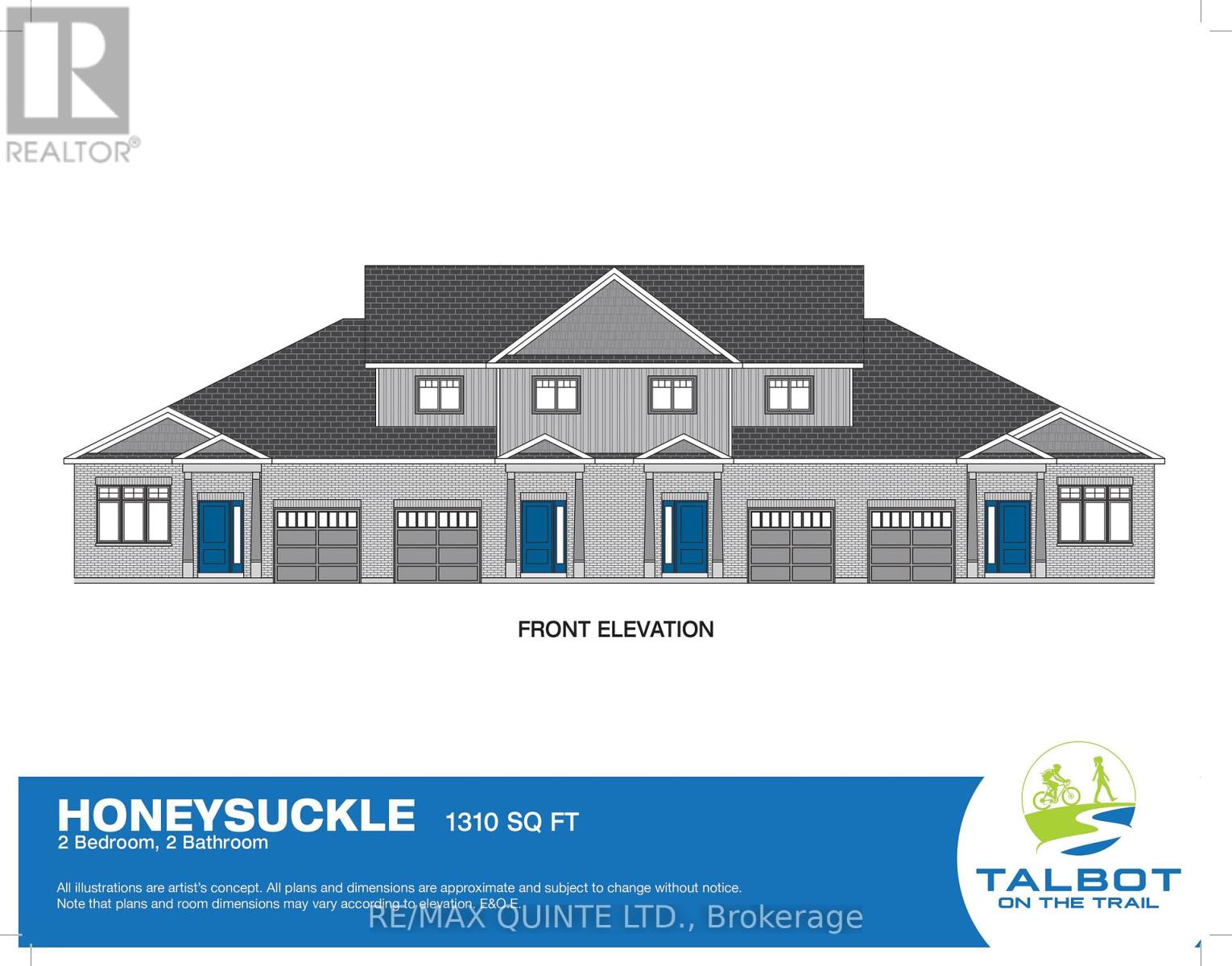2 Bedroom
2 Bathroom
1,100 - 1,500 ft2
Bungalow
Central Air Conditioning
Forced Air
$635,920
Discover Talbot on the Trail, Picton's exciting townhome development where contemporary design meets natural beauty. Nestled along the Millennium Trail and backing onto serene green space, this community offers the perfect balance of tranquility and convenience, just minutes from downtown amenities. The "Honeysuckle" floorplan is a thoughtfully designed 1,310 sq.ft. bungalow townhome featuring 2 bedrooms and 2 bathrooms. The bright, open-concept layout includes a stylish kitchen overlooking the spacious great room - ideal for entertaining or relaxing. The primary suite boasts a walk-in closet and private 3-piece ensuite, while a second bedroom and a full 4-piece guest bathroom complete the main level. Enjoy the added bonus of a walkout basement, providing endless possibilities for additional living space or a private retreat with scenic views. If you're looking for a new home in a prime location, Talbot on the Trail offers the perfect opportunity to embrace both nature and urban convenience. Don't miss your chance to be part of this vibrant community! (id:47351)
Property Details
|
MLS® Number
|
X12015984 |
|
Property Type
|
Single Family |
|
Community Name
|
Picton |
|
Equipment Type
|
Water Heater - Electric |
|
Features
|
Irregular Lot Size, Sloping |
|
Parking Space Total
|
2 |
|
Rental Equipment Type
|
Water Heater - Electric |
|
Structure
|
Deck |
Building
|
Bathroom Total
|
2 |
|
Bedrooms Above Ground
|
2 |
|
Bedrooms Total
|
2 |
|
Age
|
New Building |
|
Architectural Style
|
Bungalow |
|
Basement Features
|
Walk Out |
|
Basement Type
|
Full |
|
Construction Style Attachment
|
Attached |
|
Cooling Type
|
Central Air Conditioning |
|
Exterior Finish
|
Brick, Vinyl Siding |
|
Foundation Type
|
Poured Concrete |
|
Heating Fuel
|
Natural Gas |
|
Heating Type
|
Forced Air |
|
Stories Total
|
1 |
|
Size Interior
|
1,100 - 1,500 Ft2 |
|
Type
|
Row / Townhouse |
|
Utility Water
|
Municipal Water |
Parking
Land
|
Acreage
|
No |
|
Sewer
|
Sanitary Sewer |
|
Size Depth
|
115 Ft |
|
Size Frontage
|
57 Ft ,2 In |
|
Size Irregular
|
57.2 X 115 Ft |
|
Size Total Text
|
57.2 X 115 Ft|under 1/2 Acre |
Rooms
| Level |
Type |
Length |
Width |
Dimensions |
|
Main Level |
Bedroom 2 |
3.05 m |
3.66 m |
3.05 m x 3.66 m |
|
Main Level |
Bedroom |
3.35 m |
5.33 m |
3.35 m x 5.33 m |
|
Main Level |
Great Room |
4.88 m |
|
4.88 m x Measurements not available |
|
Main Level |
Kitchen |
2.74 m |
3.35 m |
2.74 m x 3.35 m |
Utilities
|
Cable
|
Available |
|
Sewer
|
Installed |
https://www.realtor.ca/real-estate/28016519/72-buchanan-street-prince-edward-county-picton-picton






