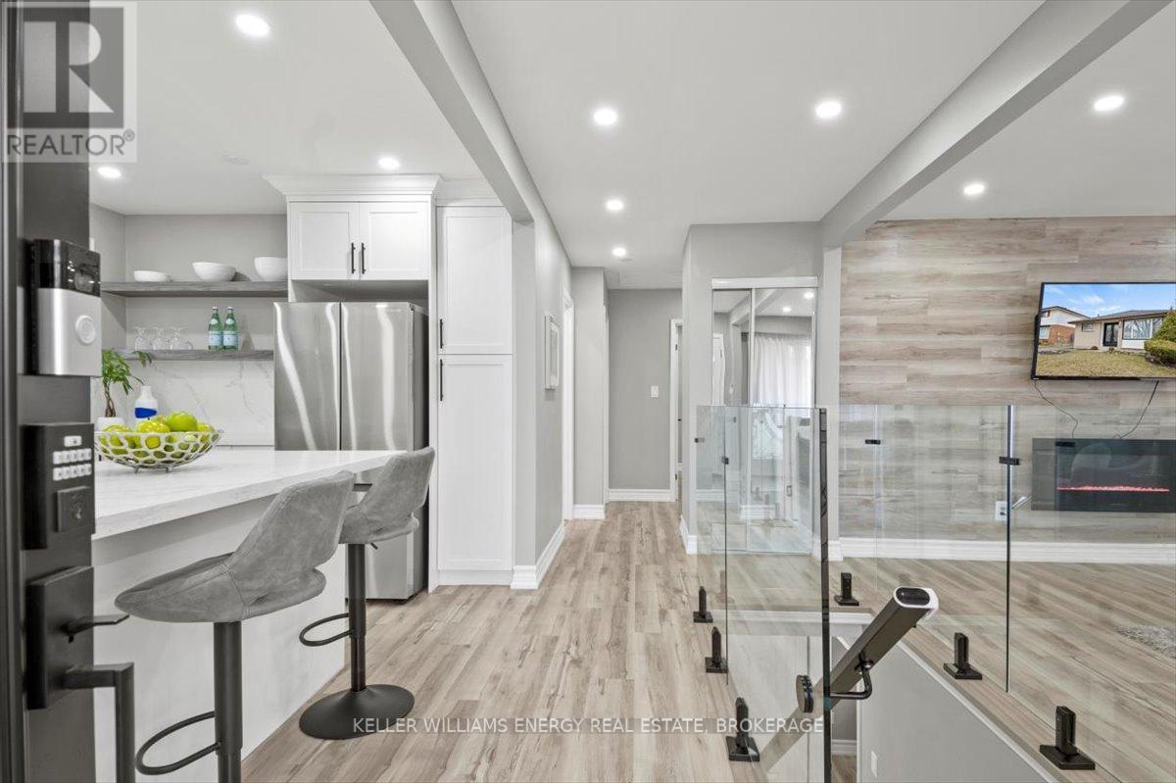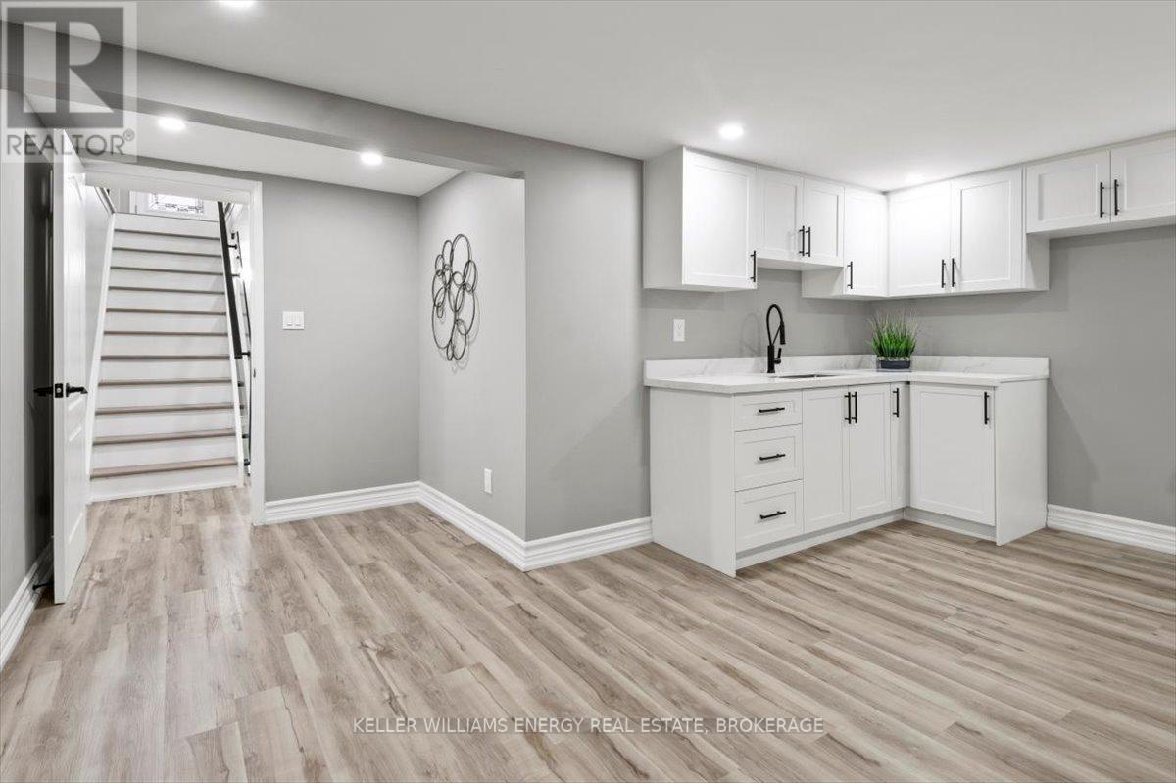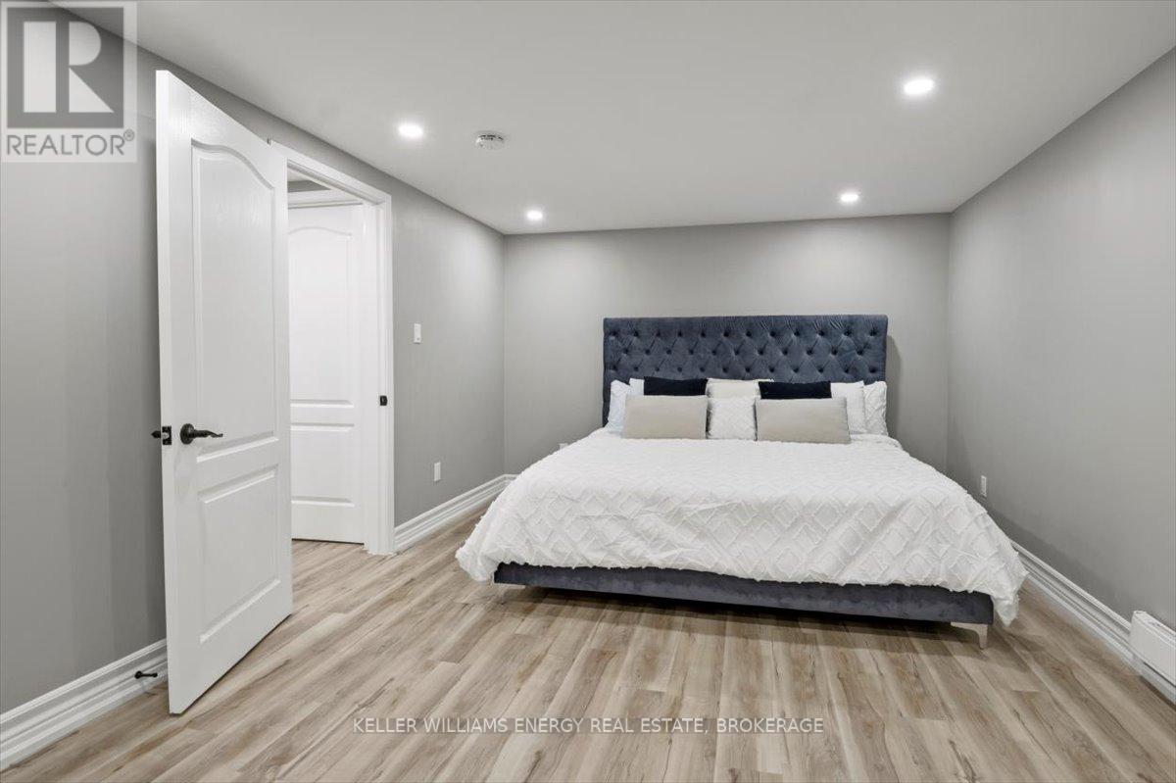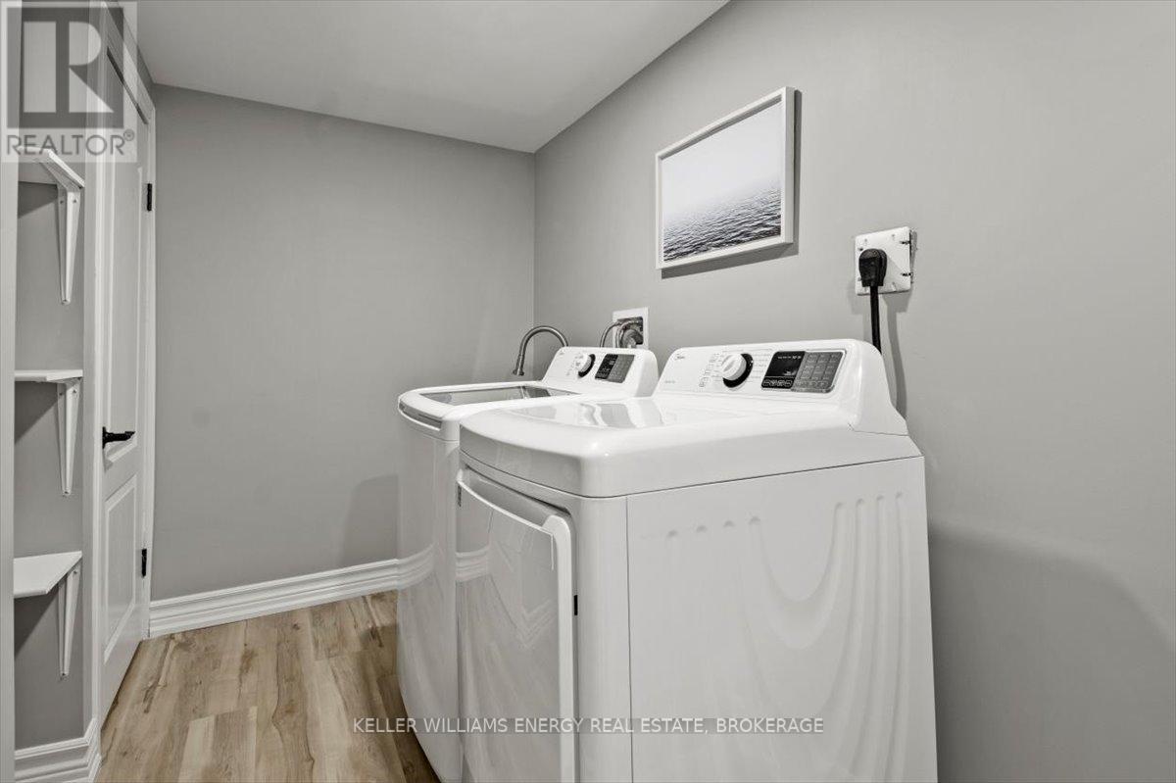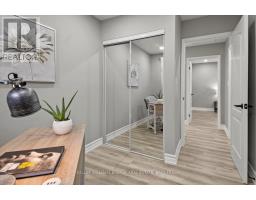4 Bedroom
2 Bathroom
Bungalow
Wall Unit
Heat Pump
$815,000
This home has been fully renovated in the past year and features a separate outdoor staircase leading to a lower level with a kitchen, bathroom, laundry area, and a spacious bedroom with a large egress window. The custom white kitchen boasts a center island with a backsplash, quartz countertops, and pot lights, and it overlooks the living room. The main floor includes three generous bedrooms and a beautifully renovated bathroom. The driveway has been freshly paved, and new sod has been laid in the fenced backyard. This property is ideal for someone seeking single-level living or an investor looking for a home with a completely private entrance. **** EXTRAS **** The upgrade list is a long one. New heat pump for heating and air conditioning. Heat and Hydro approx. $270/mth. (winter bills) (id:47351)
Property Details
|
MLS® Number
|
E9296299 |
|
Property Type
|
Single Family |
|
Community Name
|
Centennial |
|
AmenitiesNearBy
|
Park, Place Of Worship, Public Transit, Schools |
|
ParkingSpaceTotal
|
3 |
Building
|
BathroomTotal
|
2 |
|
BedroomsAboveGround
|
3 |
|
BedroomsBelowGround
|
1 |
|
BedroomsTotal
|
4 |
|
ArchitecturalStyle
|
Bungalow |
|
BasementDevelopment
|
Finished |
|
BasementFeatures
|
Separate Entrance |
|
BasementType
|
N/a (finished) |
|
ConstructionStyleAttachment
|
Detached |
|
CoolingType
|
Wall Unit |
|
ExteriorFinish
|
Brick |
|
FlooringType
|
Laminate |
|
HeatingFuel
|
Electric |
|
HeatingType
|
Heat Pump |
|
StoriesTotal
|
1 |
|
Type
|
House |
|
UtilityWater
|
Municipal Water |
Land
|
Acreage
|
No |
|
LandAmenities
|
Park, Place Of Worship, Public Transit, Schools |
|
Sewer
|
Sanitary Sewer |
|
SizeDepth
|
110 Ft ,1 In |
|
SizeFrontage
|
43 Ft ,5 In |
|
SizeIrregular
|
43.49 X 110.1 Ft |
|
SizeTotalText
|
43.49 X 110.1 Ft |
|
ZoningDescription
|
Residential |
Rooms
| Level |
Type |
Length |
Width |
Dimensions |
|
Basement |
Family Room |
5.61 m |
4.99 m |
5.61 m x 4.99 m |
|
Basement |
Bedroom 4 |
2.88 m |
3.41 m |
2.88 m x 3.41 m |
|
Basement |
Office |
1.98 m |
4.84 m |
1.98 m x 4.84 m |
|
Ground Level |
Living Room |
5.1 m |
3.4 m |
5.1 m x 3.4 m |
|
Ground Level |
Kitchen |
4.8 m |
2.8 m |
4.8 m x 2.8 m |
|
Ground Level |
Primary Bedroom |
4.53 m |
2.79 m |
4.53 m x 2.79 m |
|
Ground Level |
Bedroom 2 |
3.15 m |
3.87 m |
3.15 m x 3.87 m |
|
Ground Level |
Bedroom 3 |
3.49 m |
2.28 m |
3.49 m x 2.28 m |
https://www.realtor.ca/real-estate/27356942/719-central-park-boulevard-n-oshawa-centennial-centennial














