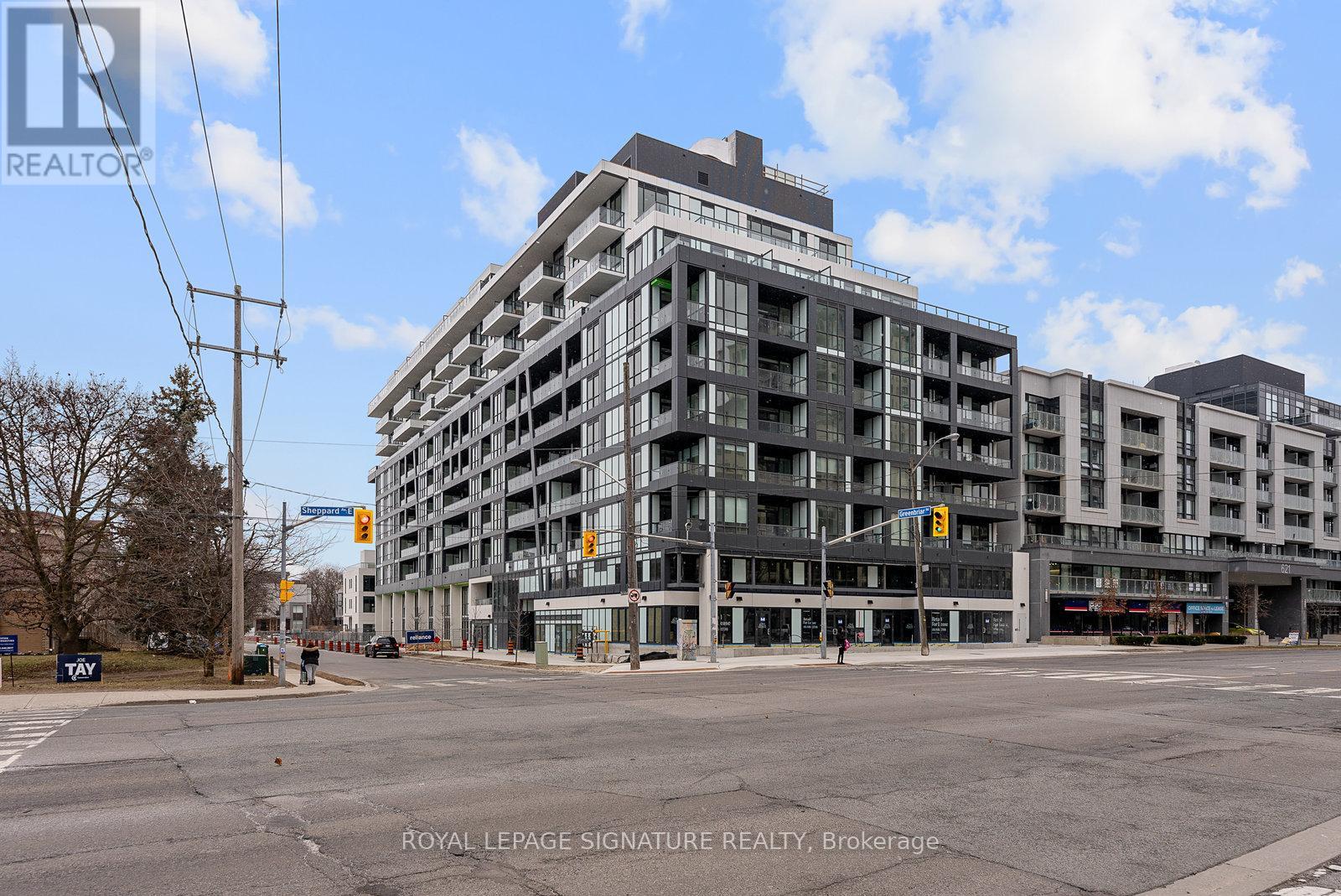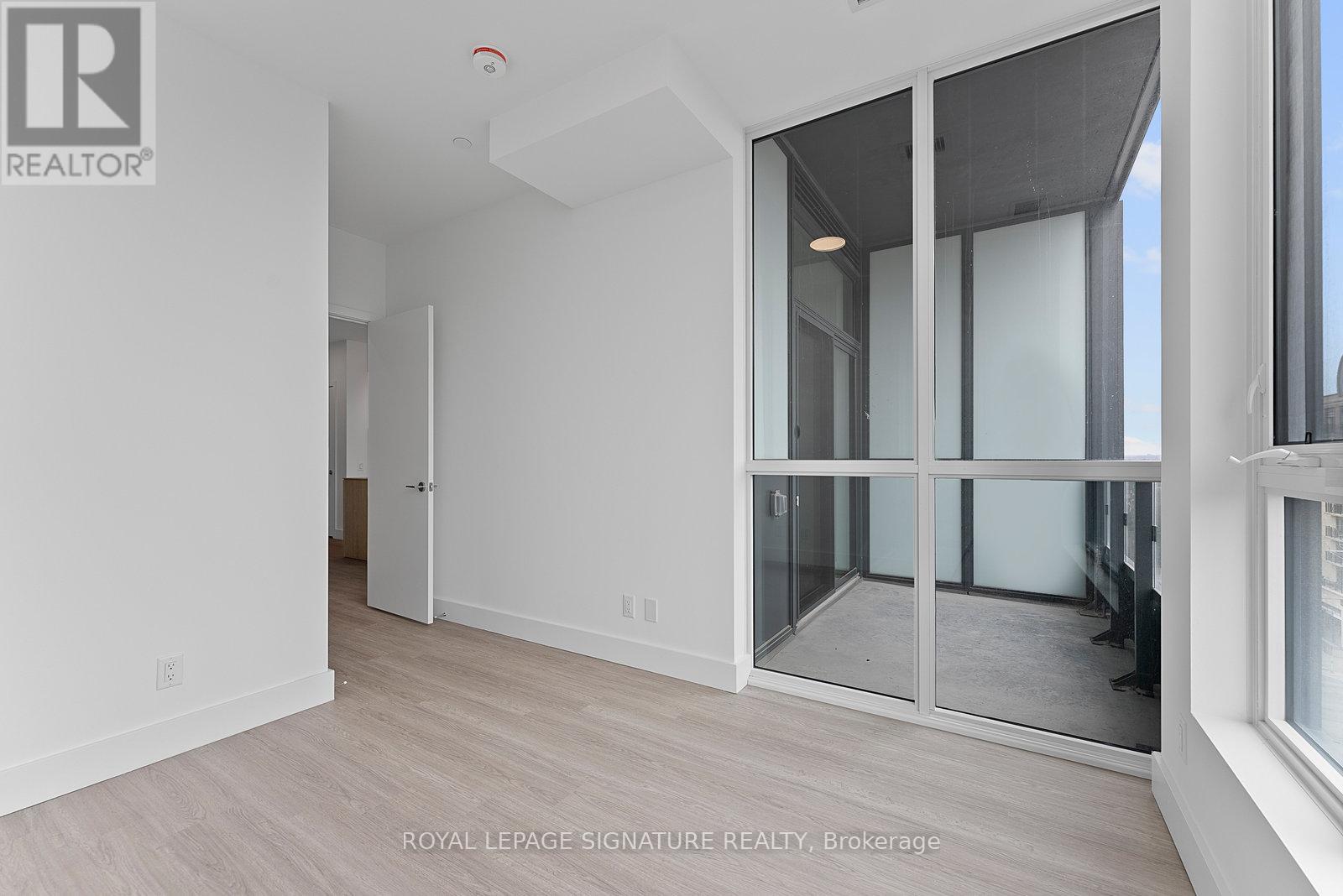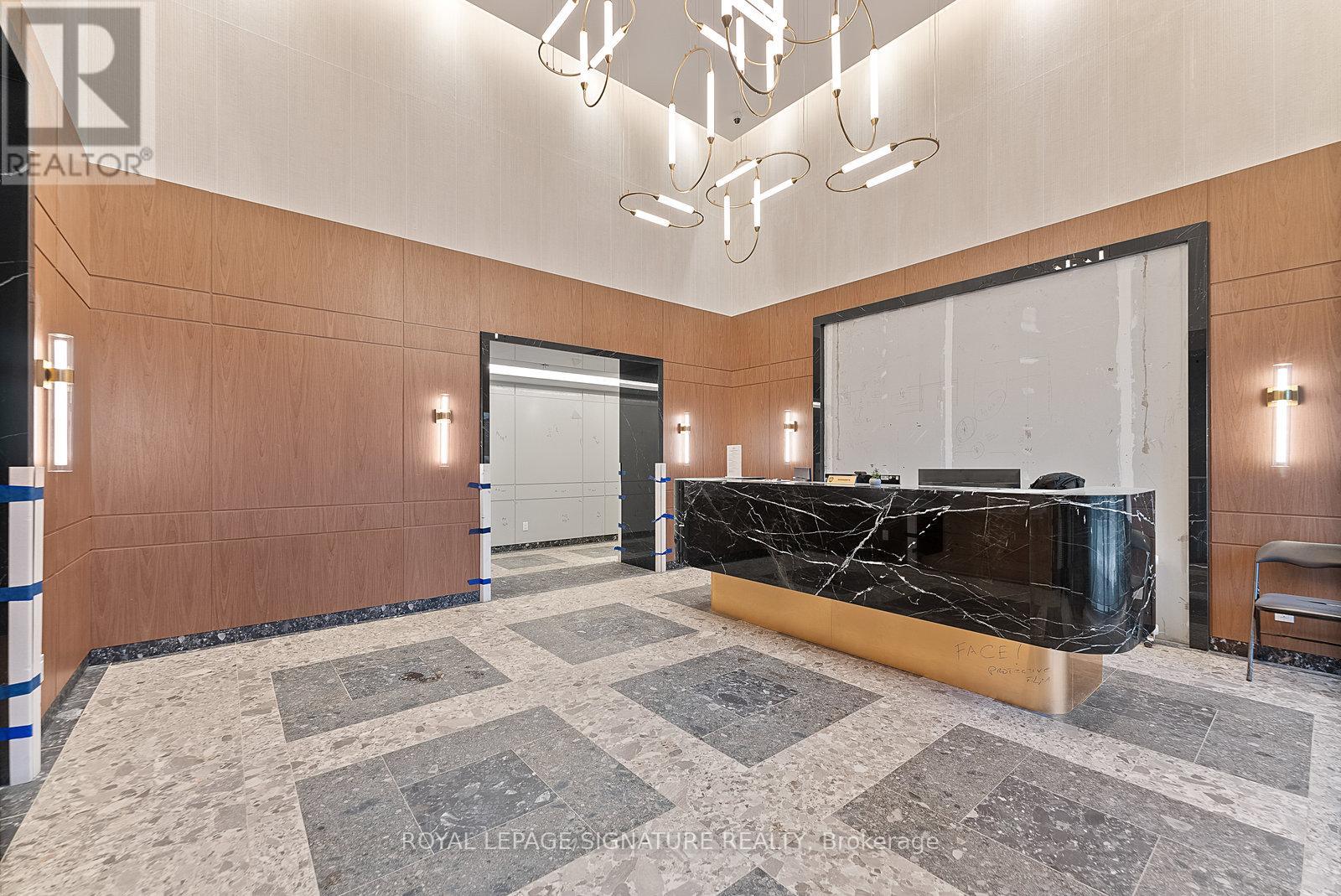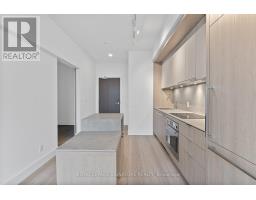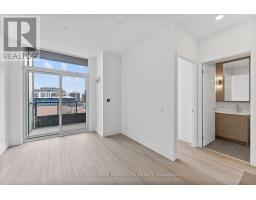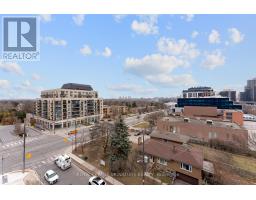2 Bedroom
1 Bathroom
500 - 599 ft2
Central Air Conditioning
Forced Air
$2,200 Monthly
Brand New. Bright. Beautifully Designed. Be the first to live in this luxury 1+den suite by Canderel - offering style, space, and smart functionality in one of North Yorks most sought-after locations.This never-lived-in unit features 9-ft ceilings, a sleek modern kitchen with built-in appliances, under-cabinet lighting, and a space-saving microwave tucked into the island. The open-concept layout flows seamlessly to a private balcony, perfect for relaxing or entertaining. Enjoy the versatility of a fully enclosed den, ideal as a second bedroom or private home office, along with two oversized walk-in closets providing exceptional storage. Located just steps from Bayview Village, Bayview & Bessarion subway stations, and minutes to IKEA, Canadian Tire, grocery stores, Starbucks, and countless dining options. Luxury living, prime location - ready for you to move in. (id:47351)
Property Details
|
MLS® Number
|
C12081614 |
|
Property Type
|
Single Family |
|
Community Name
|
Bayview Village |
|
Community Features
|
Pet Restrictions |
|
Features
|
Balcony |
Building
|
Bathroom Total
|
1 |
|
Bedrooms Above Ground
|
1 |
|
Bedrooms Below Ground
|
1 |
|
Bedrooms Total
|
2 |
|
Appliances
|
Dishwasher, Dryer, Stove, Washer, Window Coverings, Refrigerator |
|
Cooling Type
|
Central Air Conditioning |
|
Exterior Finish
|
Concrete |
|
Heating Fuel
|
Natural Gas |
|
Heating Type
|
Forced Air |
|
Size Interior
|
500 - 599 Ft2 |
|
Type
|
Apartment |
Parking
Land
Rooms
| Level |
Type |
Length |
Width |
Dimensions |
|
Main Level |
Living Room |
6.32 m |
2.97 m |
6.32 m x 2.97 m |
|
Main Level |
Dining Room |
6.32 m |
2.97 m |
6.32 m x 2.97 m |
|
Main Level |
Kitchen |
6.32 m |
2.97 m |
6.32 m x 2.97 m |
|
Main Level |
Primary Bedroom |
2.81 m |
3.12 m |
2.81 m x 3.12 m |
|
Main Level |
Den |
2.74 m |
2.43 m |
2.74 m x 2.43 m |
https://www.realtor.ca/real-estate/28164880/718-6-greenbriar-road-toronto-bayview-village-bayview-village
