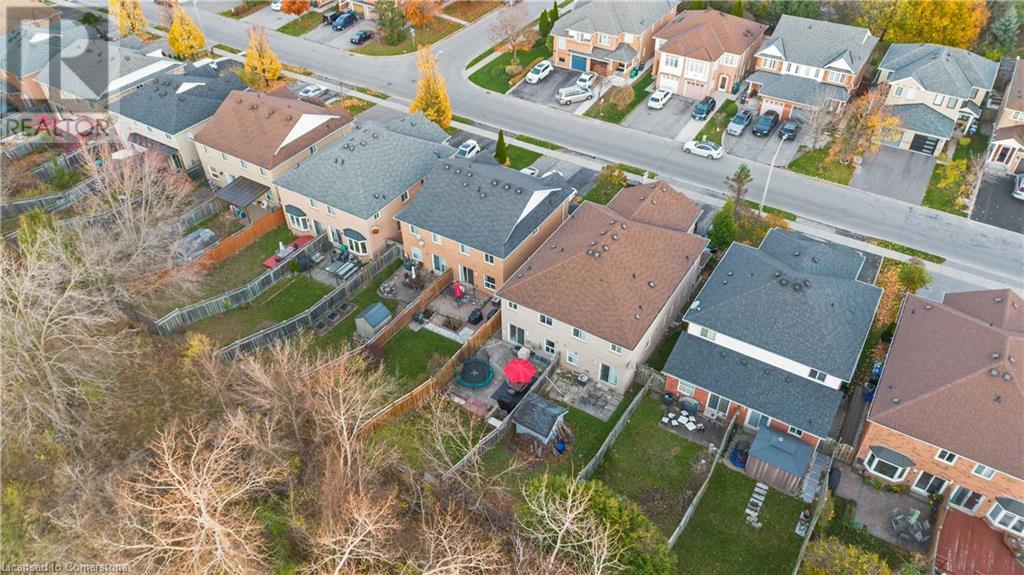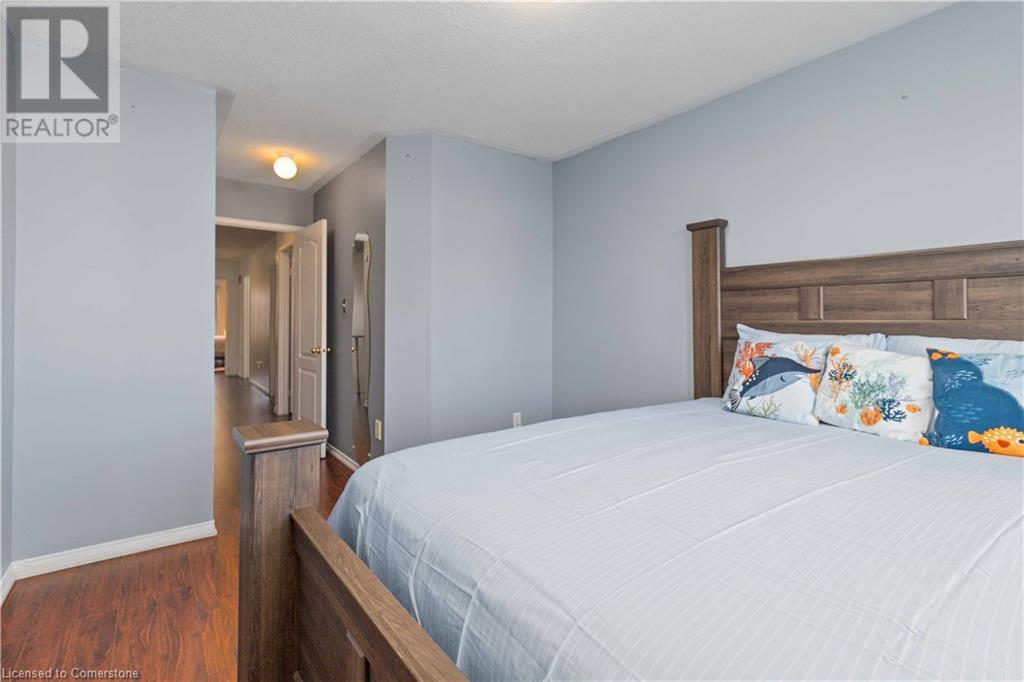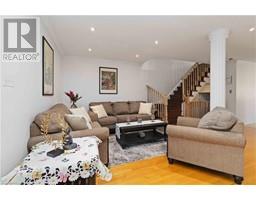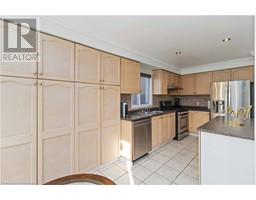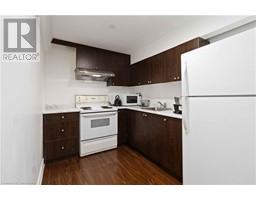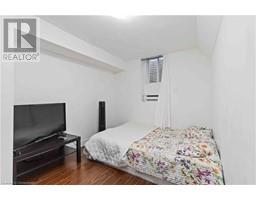5 Bedroom
4 Bathroom
2596 sqft
2 Level
Fireplace
Central Air Conditioning
$999,999
Rarely-Offered *4+1* Bedroom with 4 Washrooms, 1796 Sf (Above grade), 800 SF (basement) SemiDetached Home In High-Demand Meadowvale Village! 1 Bed Finished basement with Separate Entrance for Potential Rental. Open-Concept Layouts, Natural gas stove, tons of upgrades: 2nd floor washrooms upgraded in 2024 with Standing shower & quartz counter top, AC replaces in 2022, 40k spent on basement renos, Hardwood Flooring on Main floor & staircase, Laminate on 2nd Floor, Tons Of Pantry Space In Kitchen, Pot light throughout the house! Settle into this picturesque, tranquil neighborhood, just steps away from the Meadowvale Conservation Area and the Credit River. Close proximity to schools and public transportation completes this ideal living experience. Excellent Opportunity To Personalize & Make Your Own! You Won't Be Disappointed! Close To Rotherglen, David Leeder Middle, Ange-Gabriel & Sainte-Famille Schools; Parks, 401/407. Train Track at the back of property is not in service. Main Floor & staircase Hardwood replaced 2023, S/S Gas Stove, Washer & Dryer; Dishwasher (2023), Owner owned Hot Water tank, Pot lights (2022), Roof (2012), Gas Fireplace. (id:47351)
Property Details
|
MLS® Number
|
40676615 |
|
Property Type
|
Single Family |
|
AmenitiesNearBy
|
Park, Playground, Public Transit |
|
CommunityFeatures
|
School Bus |
|
Features
|
Southern Exposure, Ravine |
|
ParkingSpaceTotal
|
4 |
Building
|
BathroomTotal
|
4 |
|
BedroomsAboveGround
|
4 |
|
BedroomsBelowGround
|
1 |
|
BedroomsTotal
|
5 |
|
Appliances
|
Central Vacuum, Dishwasher, Dryer, Stove, Washer, Gas Stove(s) |
|
ArchitecturalStyle
|
2 Level |
|
BasementDevelopment
|
Finished |
|
BasementType
|
Full (finished) |
|
ConstructedDate
|
1998 |
|
ConstructionStyleAttachment
|
Semi-detached |
|
CoolingType
|
Central Air Conditioning |
|
FireplacePresent
|
Yes |
|
FireplaceTotal
|
1 |
|
HalfBathTotal
|
1 |
|
HeatingFuel
|
Natural Gas |
|
StoriesTotal
|
2 |
|
SizeInterior
|
2596 Sqft |
|
Type
|
House |
|
UtilityWater
|
Municipal Water |
Parking
Land
|
AccessType
|
Road Access |
|
Acreage
|
No |
|
LandAmenities
|
Park, Playground, Public Transit |
|
Sewer
|
Municipal Sewage System |
|
SizeDepth
|
135 Ft |
|
SizeFrontage
|
22 Ft |
|
SizeTotalText
|
Under 1/2 Acre |
|
ZoningDescription
|
Rm2 |
Rooms
| Level |
Type |
Length |
Width |
Dimensions |
|
Second Level |
4pc Bathroom |
|
|
Measurements not available |
|
Second Level |
4pc Bathroom |
|
|
Measurements not available |
|
Second Level |
Bedroom |
|
|
12'1'' x 9'7'' |
|
Second Level |
Bedroom |
|
|
10'1'' x 10'12'' |
|
Second Level |
Bedroom |
|
|
12'12'' x 11'12'' |
|
Second Level |
Primary Bedroom |
|
|
16'6'' x 11'3'' |
|
Basement |
4pc Bathroom |
|
|
Measurements not available |
|
Basement |
Kitchen |
|
|
8'2'' x 5'2'' |
|
Basement |
Bedroom |
|
|
10'10'' x 8'1'' |
|
Main Level |
2pc Bathroom |
|
|
Measurements not available |
|
Main Level |
Kitchen |
|
|
21'9'' x 17'2'' |
|
Main Level |
Dining Room |
|
|
21'9'' x 17'2'' |
|
Main Level |
Living Room |
|
|
19'5'' x 16'2'' |
https://www.realtor.ca/real-estate/27650202/7174-frontier-ridge-mississauga


