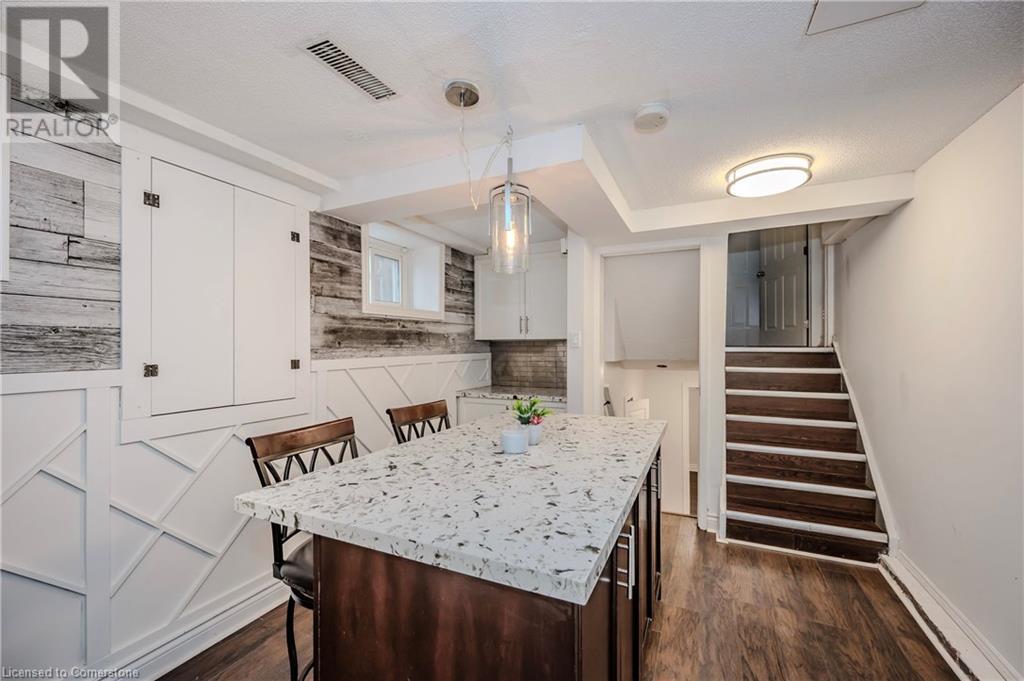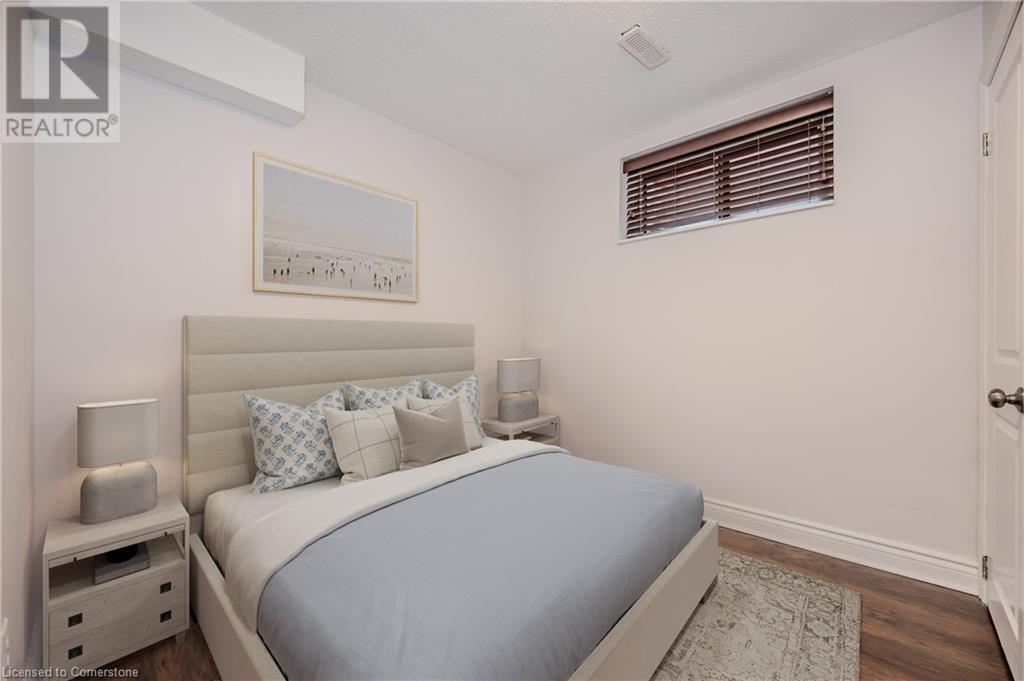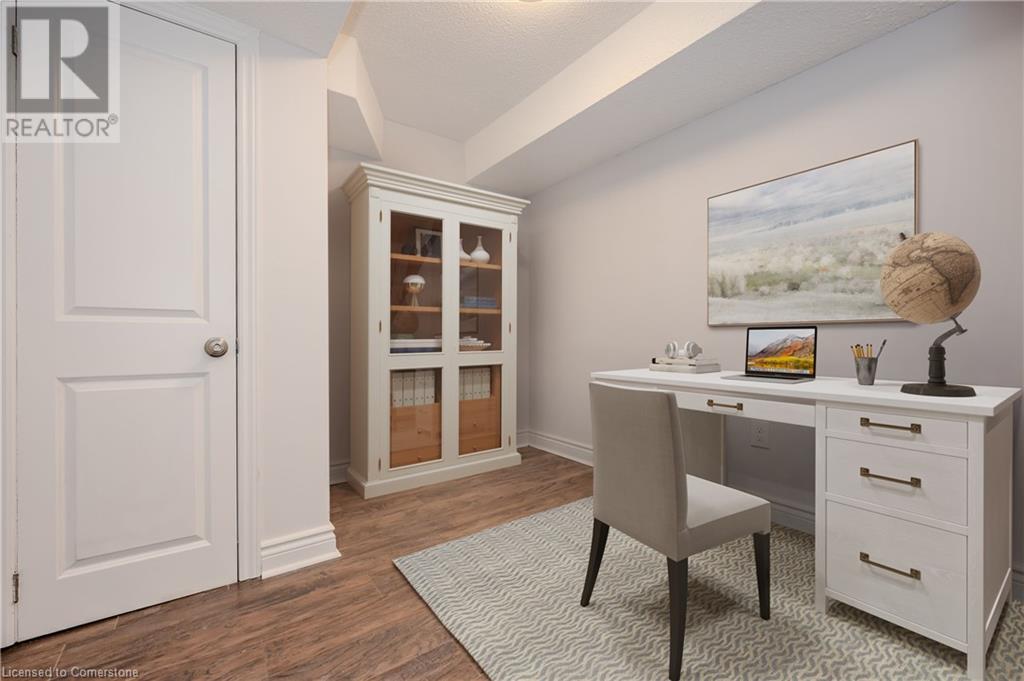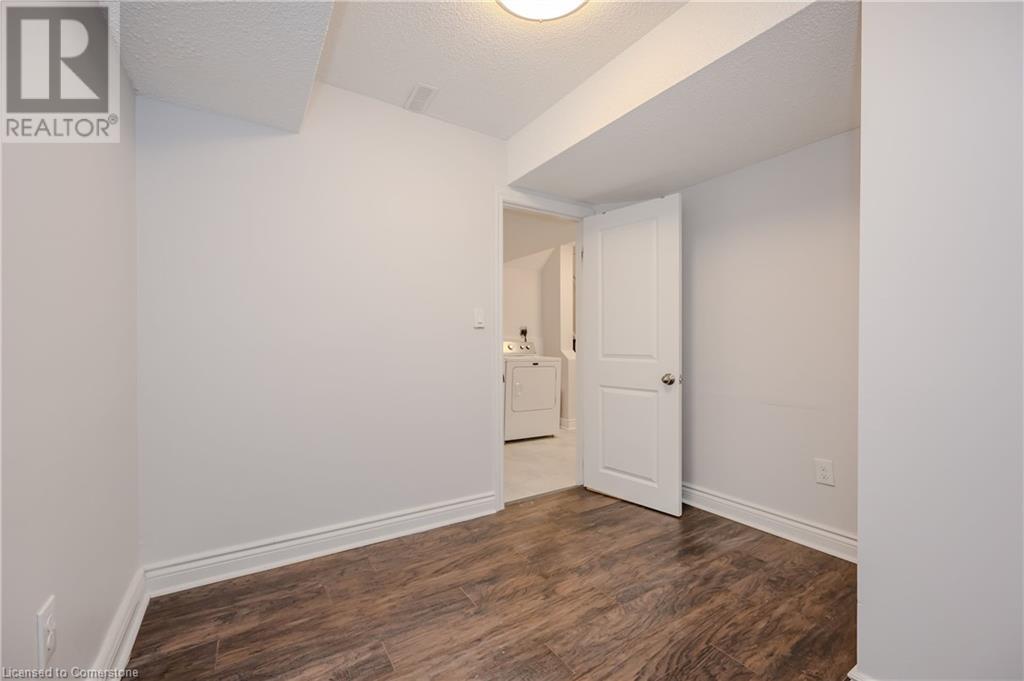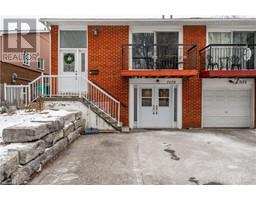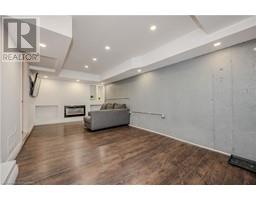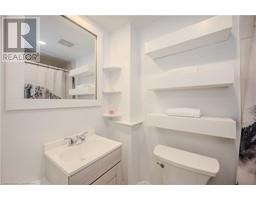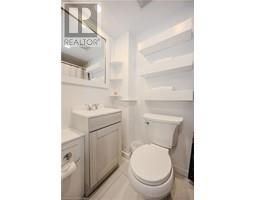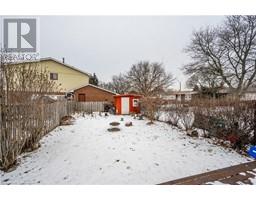1 Bedroom
1 Bathroom
634.24 sqft
Central Air Conditioning
Forced Air
$2,000 Monthly
AVAILABLE IMMEDIATELY! Welcome to this charming 1-Bedroom + Den lower unit apartment in the sought-after Meadowvale neighbourhood of Mississauga. Ideal for couples and working professionals alike, this cozy yet spacious 634 square foot unit offers an inviting and functional layout. Step into a large living room, featuring a stylish built-in electric fireplace and custom shelving, creating a warm and relaxing ambiance. The den provides a versatile space ideal for a home office, creative studio, or additional storage. The unit includes one comfortable bedroom and a 3-piece bathroom, as well as a kitchen with beautiful stone countertops and plenty of cabinetry. Enjoy shared access to the backyard, perfect for relaxing or entertaining outdoors. Additional features include 1 parking space and proximity to parks, schools, and convenient highway access—offering a seamless balance between tranquility and connectivity. This is your opportunity to live in a welcoming community close to all the essentials. Don’t miss out — schedule a viewing today! (id:47351)
Property Details
|
MLS® Number
|
40689196 |
|
Property Type
|
Single Family |
|
AmenitiesNearBy
|
Schools |
|
ParkingSpaceTotal
|
1 |
Building
|
BathroomTotal
|
1 |
|
BedroomsBelowGround
|
1 |
|
BedroomsTotal
|
1 |
|
Appliances
|
Dryer, Refrigerator, Stove, Washer, Microwave Built-in |
|
BasementDevelopment
|
Finished |
|
BasementType
|
Full (finished) |
|
ConstructionStyleAttachment
|
Semi-detached |
|
CoolingType
|
Central Air Conditioning |
|
ExteriorFinish
|
Brick Veneer, Concrete |
|
HeatingType
|
Forced Air |
|
SizeInterior
|
634.24 Sqft |
|
Type
|
House |
|
UtilityWater
|
Municipal Water |
Land
|
AccessType
|
Highway Access |
|
Acreage
|
No |
|
LandAmenities
|
Schools |
|
Sewer
|
Municipal Sewage System |
|
SizeFrontage
|
28 Ft |
|
SizeTotalText
|
Unknown |
|
ZoningDescription
|
Rm1 |
Rooms
| Level |
Type |
Length |
Width |
Dimensions |
|
Basement |
Laundry Room |
|
|
7'5'' x 9'5'' |
|
Basement |
3pc Bathroom |
|
|
Measurements not available |
|
Basement |
Den |
|
|
8'6'' x 9'1'' |
|
Basement |
Bedroom |
|
|
8'4'' x 10'6'' |
|
Basement |
Dining Room |
|
|
10'3'' x 9'9'' |
|
Basement |
Kitchen |
|
|
11'4'' x 9'9'' |
|
Basement |
Living Room |
|
|
19'1'' x 9'11'' |
https://www.realtor.ca/real-estate/27795066/7170-fayette-circle-unit-lower-mississauga









