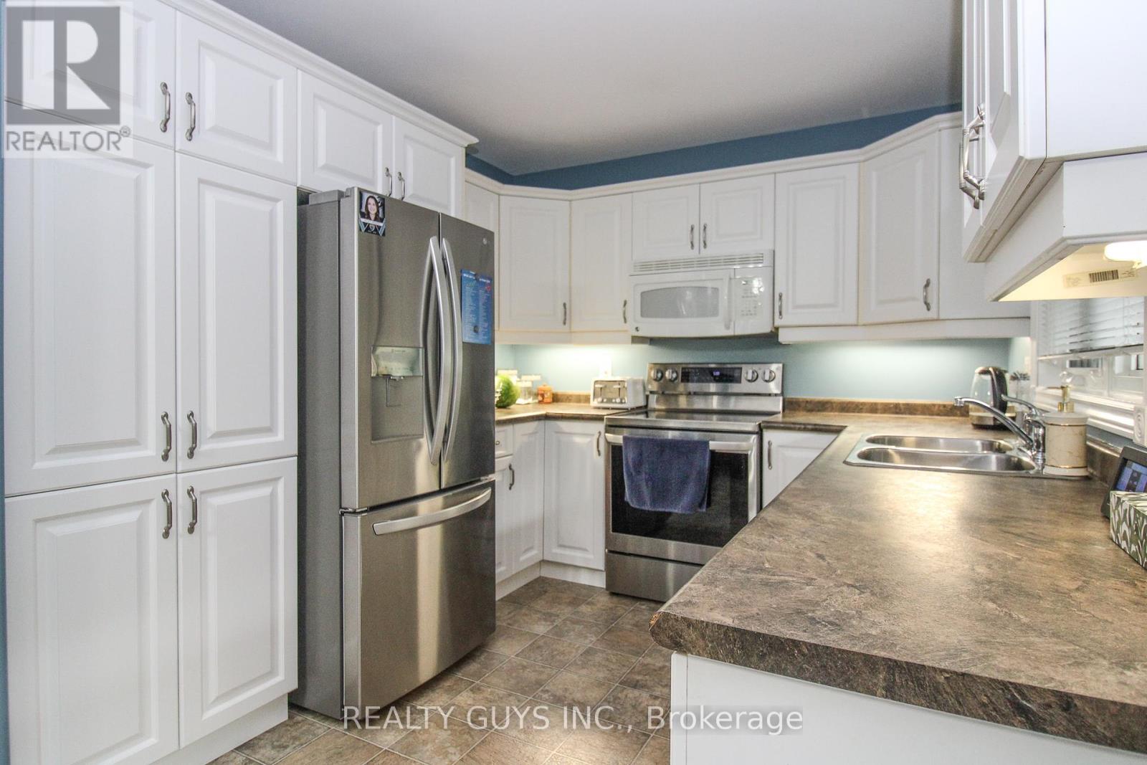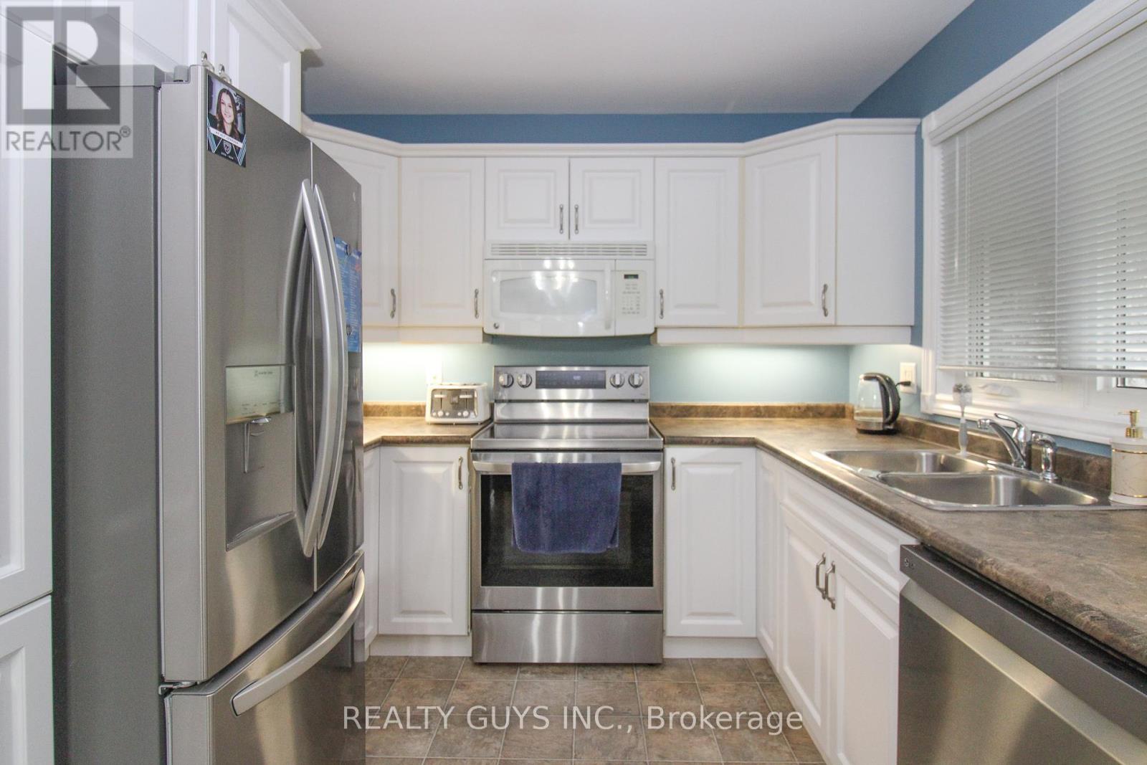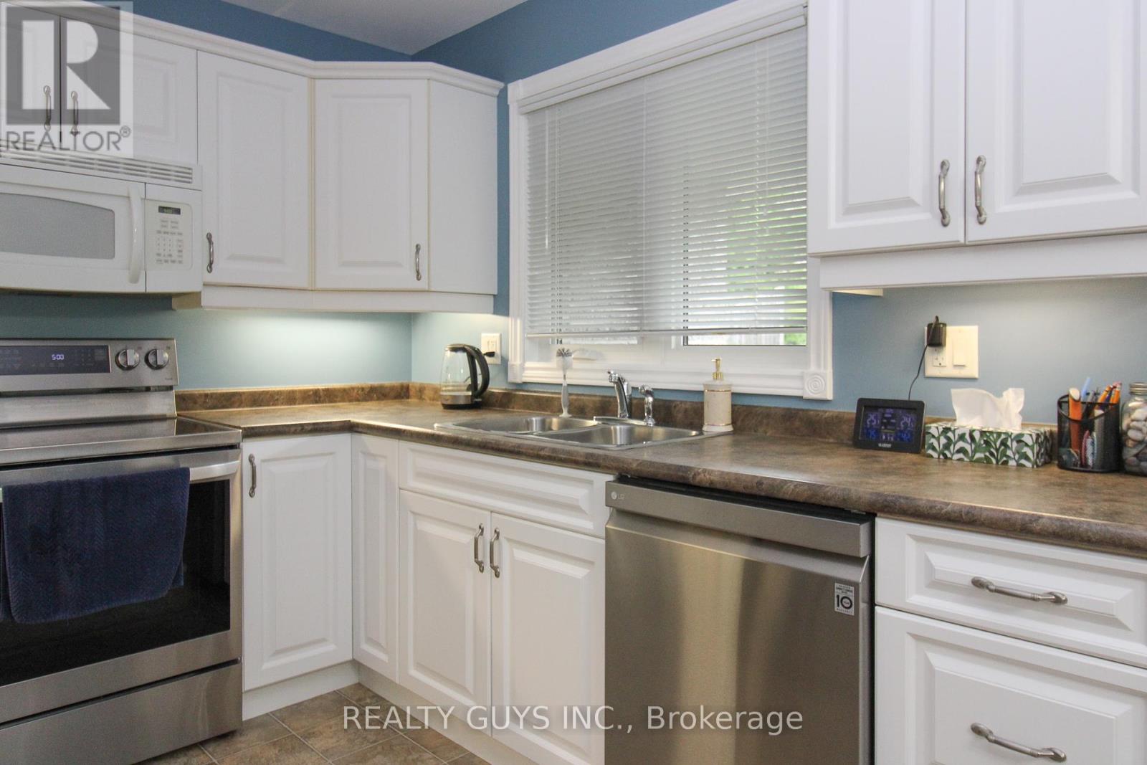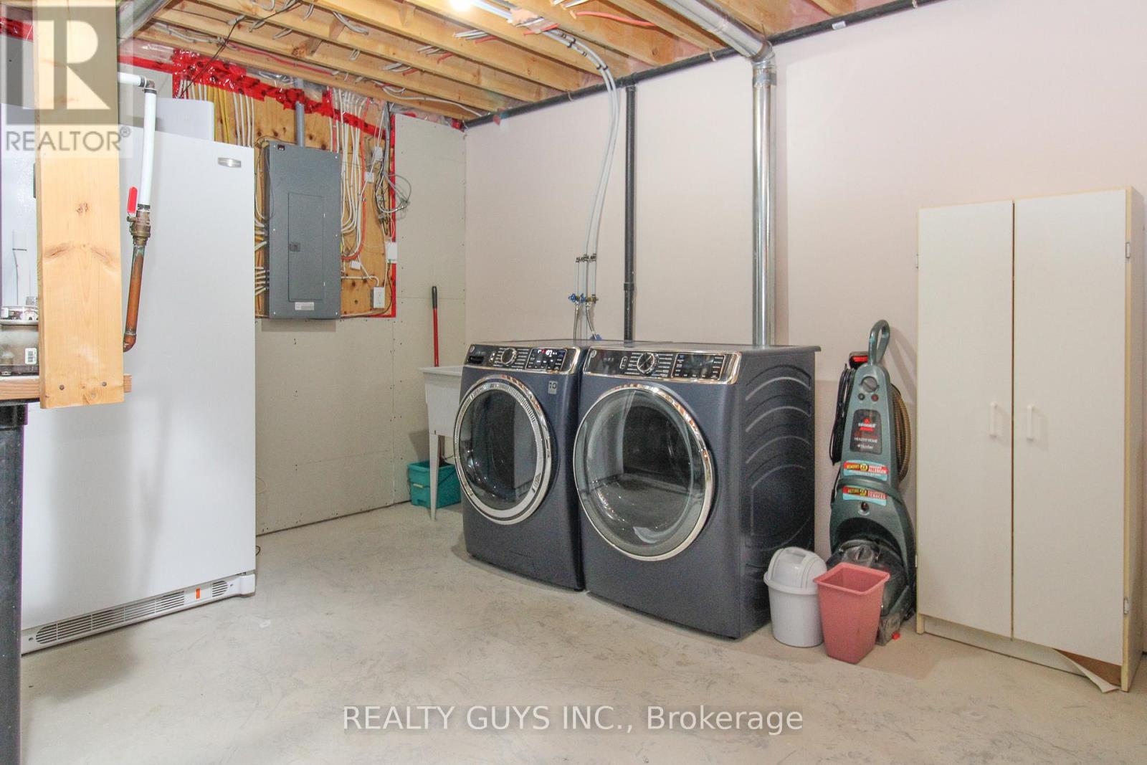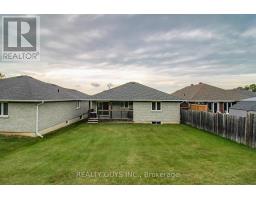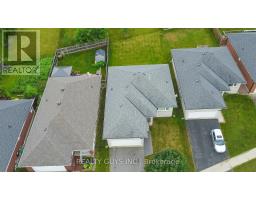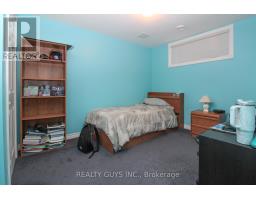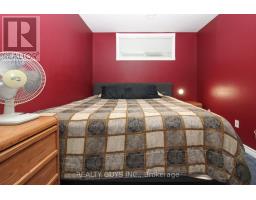2 Bedroom
1 Bathroom
Bungalow
Fireplace
Central Air Conditioning
Forced Air
$629,000
Solid west end bungalow on a quiet well cared for neighborhood. Main floor has: open living room, dining room. Kitchen, large 5 pc bath, large primary bedroom and second bedroom. 2 car garage. Lower level has 2 more finished rooms, laundry and a large unfinished space for future family room and a roughed in bathroom. Covered rear deck. Close to PRHC, Fleming College, City Parks etc. etc. See virtual tour for all the wonderful features. (id:47351)
Property Details
|
MLS® Number
|
X11917831 |
|
Property Type
|
Single Family |
|
Community Name
|
Monaghan |
|
EquipmentType
|
Water Heater |
|
ParkingSpaceTotal
|
4 |
|
RentalEquipmentType
|
Water Heater |
Building
|
BathroomTotal
|
1 |
|
BedroomsAboveGround
|
2 |
|
BedroomsTotal
|
2 |
|
Appliances
|
Dishwasher, Microwave, Refrigerator, Stove |
|
ArchitecturalStyle
|
Bungalow |
|
BasementDevelopment
|
Partially Finished |
|
BasementType
|
N/a (partially Finished) |
|
ConstructionStyleAttachment
|
Detached |
|
CoolingType
|
Central Air Conditioning |
|
ExteriorFinish
|
Brick |
|
FireplacePresent
|
Yes |
|
FoundationType
|
Concrete |
|
HeatingFuel
|
Natural Gas |
|
HeatingType
|
Forced Air |
|
StoriesTotal
|
1 |
|
Type
|
House |
|
UtilityWater
|
Municipal Water |
Parking
Land
|
Acreage
|
No |
|
Sewer
|
Sanitary Sewer |
|
SizeDepth
|
119 Ft ,6 In |
|
SizeFrontage
|
48 Ft |
|
SizeIrregular
|
48.08 X 119.54 Ft |
|
SizeTotalText
|
48.08 X 119.54 Ft |
Rooms
| Level |
Type |
Length |
Width |
Dimensions |
|
Basement |
Den |
3.8 m |
2.43 m |
3.8 m x 2.43 m |
|
Basement |
Office |
4.08 m |
2.94 m |
4.08 m x 2.94 m |
|
Basement |
Utility Room |
6.47 m |
5.23 m |
6.47 m x 5.23 m |
|
Basement |
Other |
6.9 m |
5.84 m |
6.9 m x 5.84 m |
|
Main Level |
Living Room |
5.32 m |
5.35 m |
5.32 m x 5.35 m |
|
Main Level |
Bathroom |
3.8 m |
2.43 m |
3.8 m x 2.43 m |
|
Main Level |
Dining Room |
2.92 m |
2.51 m |
2.92 m x 2.51 m |
|
Main Level |
Kitchen |
3.03 m |
2.8 m |
3.03 m x 2.8 m |
|
Main Level |
Foyer |
3.18 m |
1.33 m |
3.18 m x 1.33 m |
|
Main Level |
Primary Bedroom |
5.11 m |
4.38 m |
5.11 m x 4.38 m |
|
Main Level |
Bedroom 2 |
5.34 m |
3.02 m |
5.34 m x 3.02 m |
https://www.realtor.ca/real-estate/27789932/717-overend-gardens-peterborough-monaghan-monaghan














