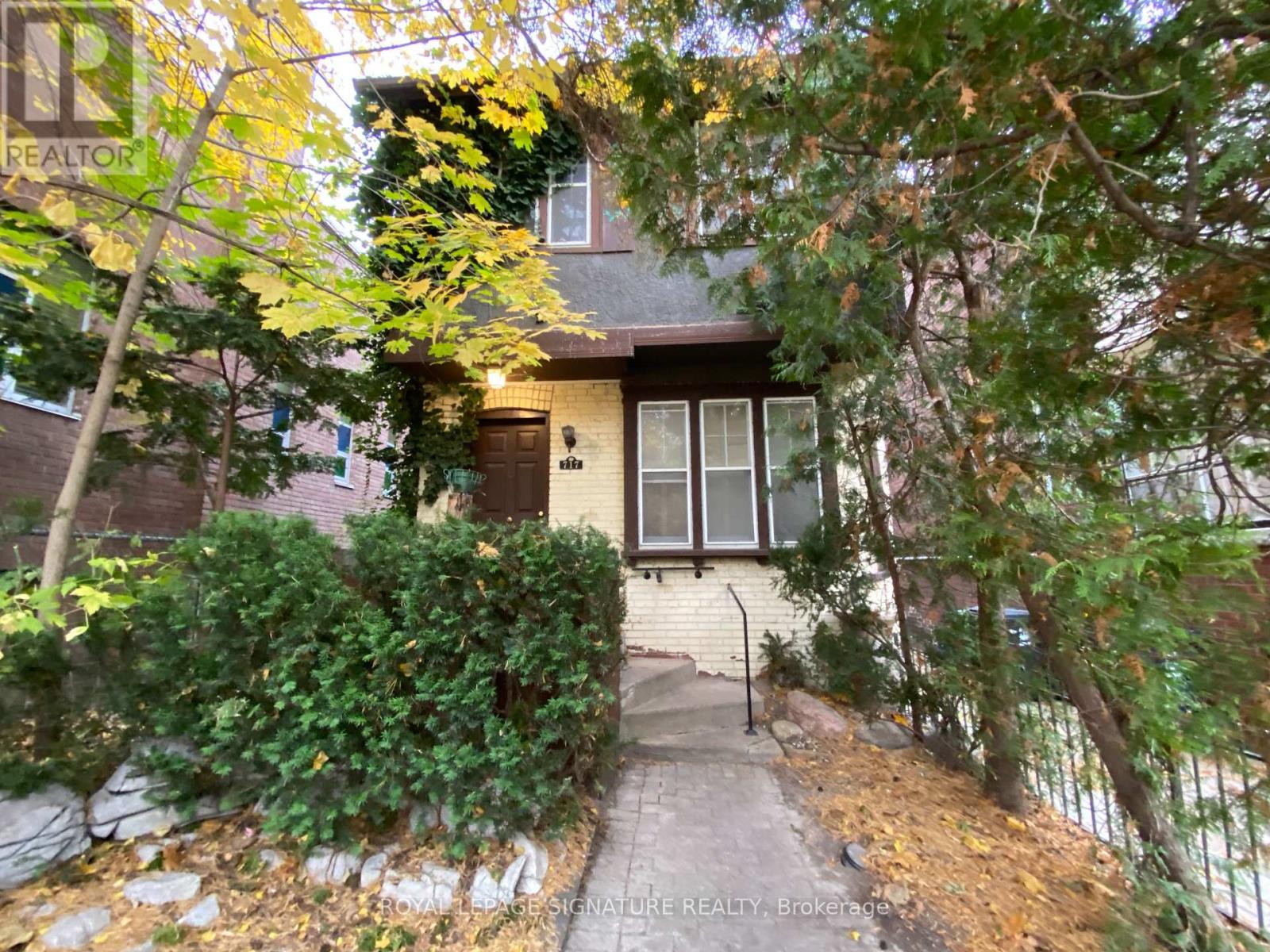3 Bedroom
2 Bathroom
Fireplace
Central Air Conditioning
Forced Air
$1,029,000
LOCATION! LOCATION! LOCATION! Attention Builders, Investors and Creative Visionaries! Loved by the same owner for almost half of a century, This large Detached house on laneway backing lot located in the heart of The Danforth has SO MUCH POTENTIAL! it is the ideal property to create your dream home. Just steps to Greenwood Subway, the Danforth, and across the street from Greenwood Secondary School... This home boasts high ceilings on all 3 levels and large bedrooms. Access to the entire city directly from your doorstep while being in the highly coveted Danforth community. Don't miss out on your opportunity to construct your dream showpiece home in One of Toronto's most sought after communities. Parking may be possible from laneway. Buyer/Buyer's Agent to verify with City regarding parking. **** EXTRAS **** Metal Roof (id:47351)
Property Details
|
MLS® Number
|
E10408590 |
|
Property Type
|
Single Family |
|
Community Name
|
Danforth |
Building
|
BathroomTotal
|
2 |
|
BedroomsAboveGround
|
3 |
|
BedroomsTotal
|
3 |
|
BasementDevelopment
|
Unfinished |
|
BasementType
|
N/a (unfinished) |
|
ConstructionStyleAttachment
|
Detached |
|
CoolingType
|
Central Air Conditioning |
|
ExteriorFinish
|
Brick |
|
FireplacePresent
|
Yes |
|
FoundationType
|
Unknown |
|
HalfBathTotal
|
1 |
|
HeatingFuel
|
Natural Gas |
|
HeatingType
|
Forced Air |
|
StoriesTotal
|
2 |
|
Type
|
House |
|
UtilityWater
|
Municipal Water |
Land
|
Acreage
|
No |
|
Sewer
|
Sanitary Sewer |
|
SizeDepth
|
100 Ft ,1 In |
|
SizeFrontage
|
22 Ft ,8 In |
|
SizeIrregular
|
22.69 X 100.15 Ft |
|
SizeTotalText
|
22.69 X 100.15 Ft |
Rooms
| Level |
Type |
Length |
Width |
Dimensions |
|
Second Level |
Primary Bedroom |
4.21 m |
3.47 m |
4.21 m x 3.47 m |
|
Second Level |
Bedroom 2 |
3.37 m |
2.66 m |
3.37 m x 2.66 m |
|
Second Level |
Bedroom 3 |
4.44 m |
2.66 m |
4.44 m x 2.66 m |
|
Second Level |
Office |
2.41 m |
2.03 m |
2.41 m x 2.03 m |
|
Main Level |
Living Room |
5.18 m |
3.45 m |
5.18 m x 3.45 m |
|
Main Level |
Dining Room |
4.34 m |
3.5 m |
4.34 m x 3.5 m |
|
Main Level |
Kitchen |
4.24 m |
2.59 m |
4.24 m x 2.59 m |
https://www.realtor.ca/real-estate/27619491/717-greenwood-avenue-toronto-danforth-danforth
















