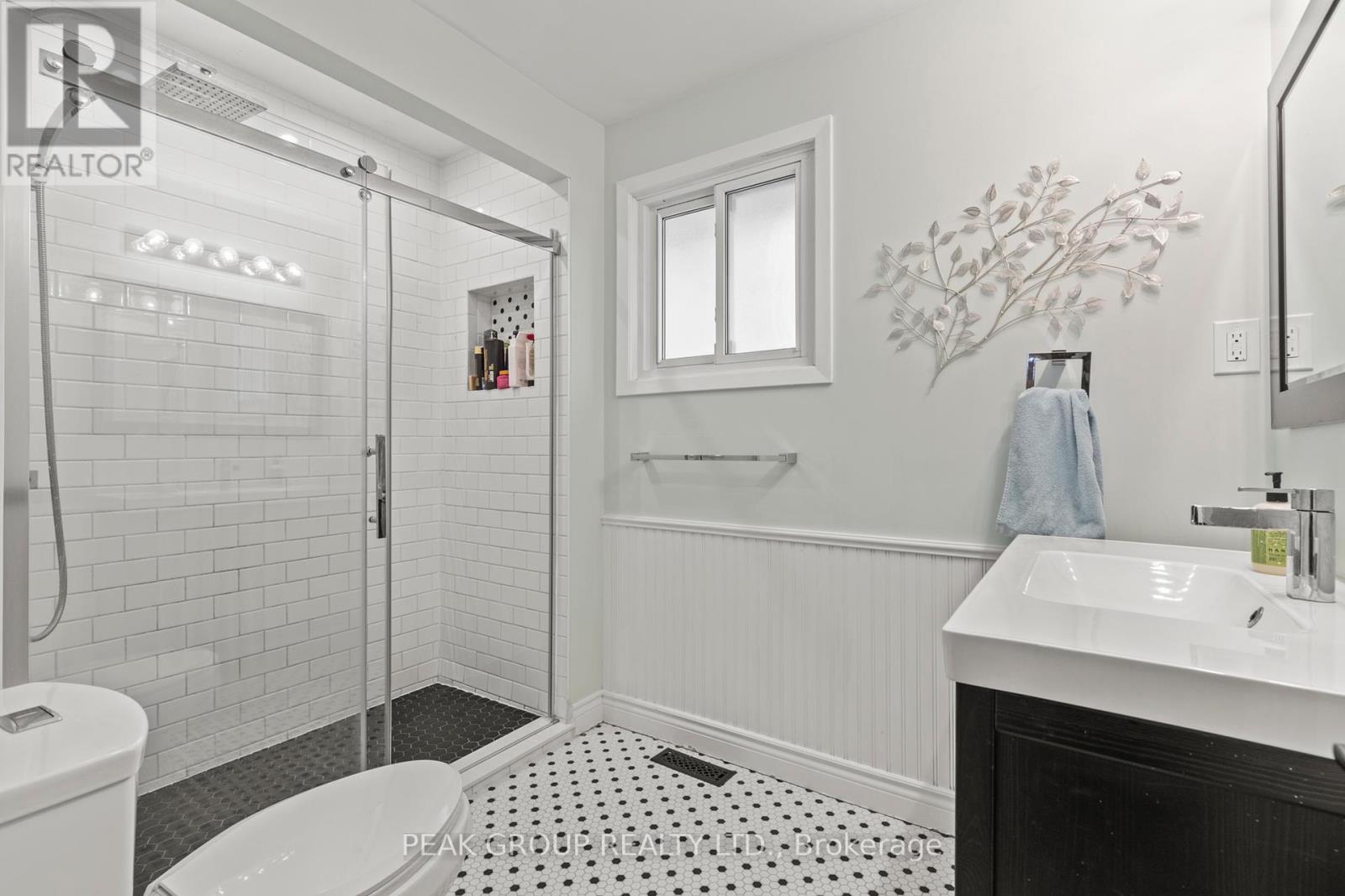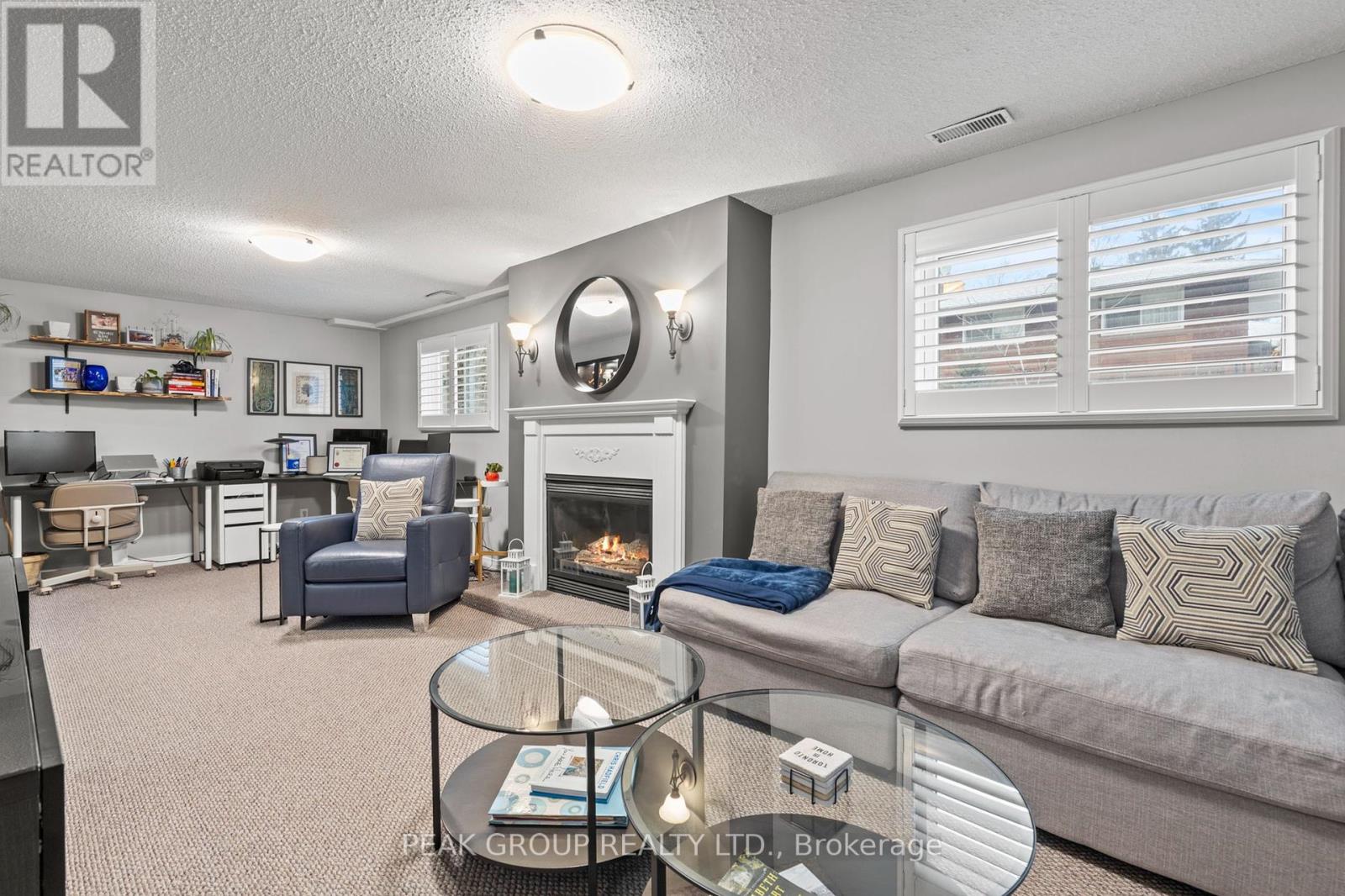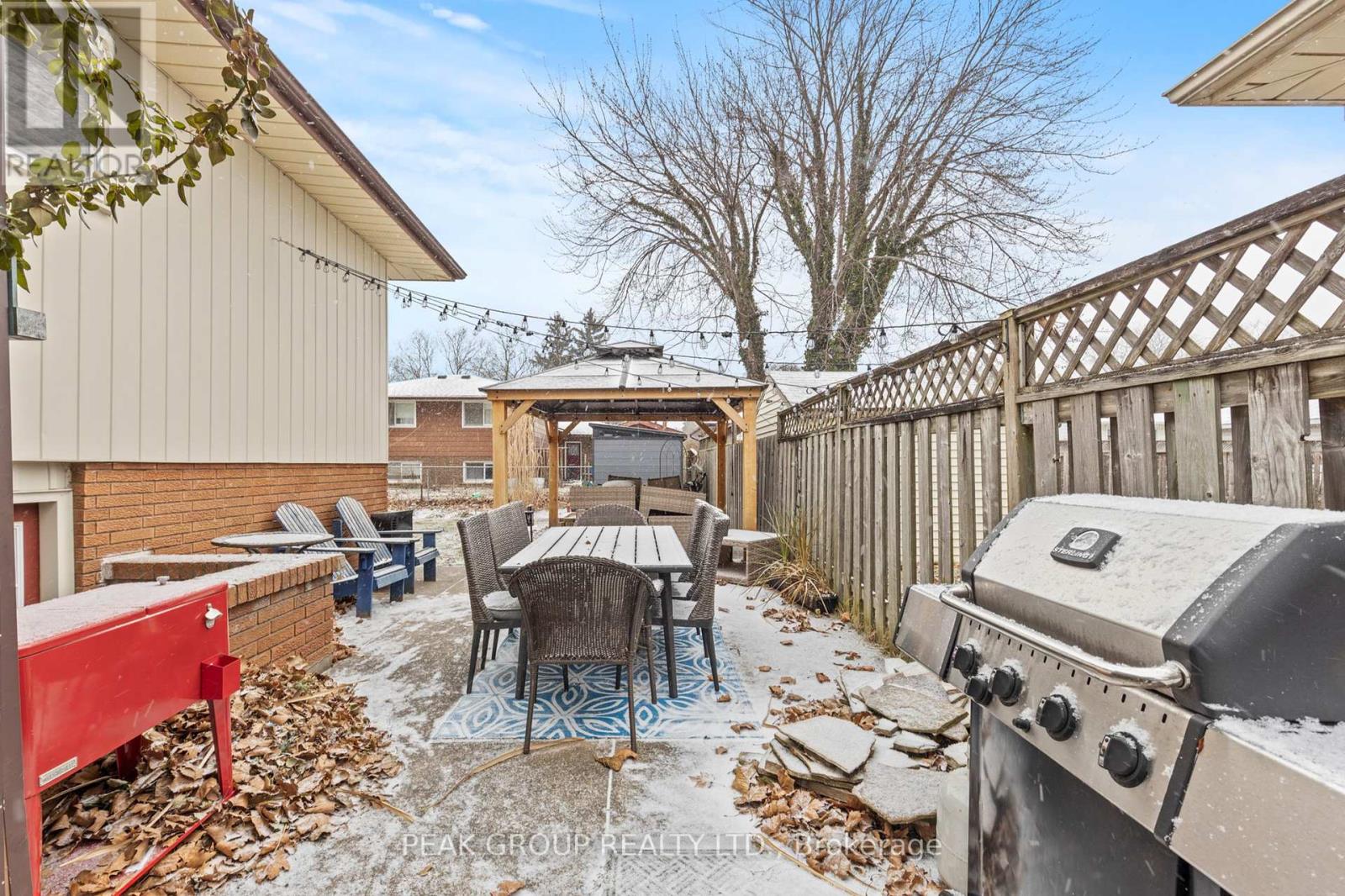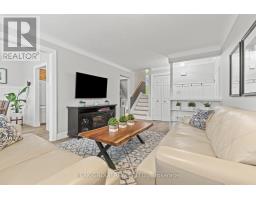3 Bedroom
2 Bathroom
Fireplace
Central Air Conditioning
Forced Air
$679,900
Welcome to 7169 Viscount Street, a tree-lined quiet neighbourhood steps away from great parks and minutes away from everything you want in the beautiful North End of Niagara Falls. A great neighbourhood with no sacrifice, being close to the best schools, grocery stores, quick highway entrances, while still not far from world class shopping, wineries and the amazing Horseshoe Falls! One thing that will stand out in photos, but show even better in person is the pride of ownership in this home. From little things like a bathroom refresh, fixtures, sinks and light fixtures replaced to bigger ticket items like a one year old furnace, refinished stair case, flooring and washer and dryer set, it becomes obvious the tremendous love and care put into the home. The separate entrance provides potential in law or multi-family living options with the peace of mind in a safe neighbourhood and an entirely turn-key home, with nothing left to do, but enjoy quality time by the fireplace. Hard to see in the winter, is a spacious yard with a generous entertaining area and professional landscaping touches. The home and the neighbourhood are great in pictures, but even better in person, come see for yourself and have full confidence this is your next home! (id:47351)
Open House
This property has open houses!
Starts at:
2:00 pm
Ends at:
4:00 pm
Property Details
|
MLS® Number
|
X11910488 |
|
Property Type
|
Single Family |
|
Community Name
|
212 - Morrison |
|
ParkingSpaceTotal
|
4 |
|
Structure
|
Shed |
Building
|
BathroomTotal
|
2 |
|
BedroomsAboveGround
|
3 |
|
BedroomsTotal
|
3 |
|
Amenities
|
Fireplace(s) |
|
Appliances
|
Water Heater - Tankless, Central Vacuum, Dishwasher, Dryer, Refrigerator, Stove, Washer, Window Coverings |
|
BasementDevelopment
|
Unfinished |
|
BasementType
|
N/a (unfinished) |
|
ConstructionStyleAttachment
|
Detached |
|
ConstructionStyleSplitLevel
|
Backsplit |
|
CoolingType
|
Central Air Conditioning |
|
ExteriorFinish
|
Aluminum Siding, Brick |
|
FireplacePresent
|
Yes |
|
FireplaceTotal
|
1 |
|
FoundationType
|
Concrete |
|
HeatingFuel
|
Natural Gas |
|
HeatingType
|
Forced Air |
|
Type
|
House |
|
UtilityWater
|
Municipal Water |
Parking
Land
|
Acreage
|
No |
|
Sewer
|
Sanitary Sewer |
|
SizeDepth
|
100 Ft |
|
SizeFrontage
|
70 Ft |
|
SizeIrregular
|
70 X 100 Ft |
|
SizeTotalText
|
70 X 100 Ft |
Rooms
| Level |
Type |
Length |
Width |
Dimensions |
|
Basement |
Utility Room |
4.01 m |
6.2 m |
4.01 m x 6.2 m |
|
Basement |
Den |
2.33 m |
4.87 m |
2.33 m x 4.87 m |
|
Lower Level |
Family Room |
7.92 m |
3.26 m |
7.92 m x 3.26 m |
|
Main Level |
Living Room |
5.05 m |
3.41 m |
5.05 m x 3.41 m |
|
Main Level |
Dining Room |
2.89 m |
2.88 m |
2.89 m x 2.88 m |
|
Main Level |
Kitchen |
3.37 m |
2.83 m |
3.37 m x 2.83 m |
|
Upper Level |
Primary Bedroom |
5.01 m |
4.14 m |
5.01 m x 4.14 m |
|
Upper Level |
Bedroom 2 |
3.02 m |
3.4 m |
3.02 m x 3.4 m |
|
Upper Level |
Bedroom 3 |
2.8 m |
3.09 m |
2.8 m x 3.09 m |
https://www.realtor.ca/real-estate/27773312/7169-viscount-street-niagara-falls-212-morrison-212-morrison


























































