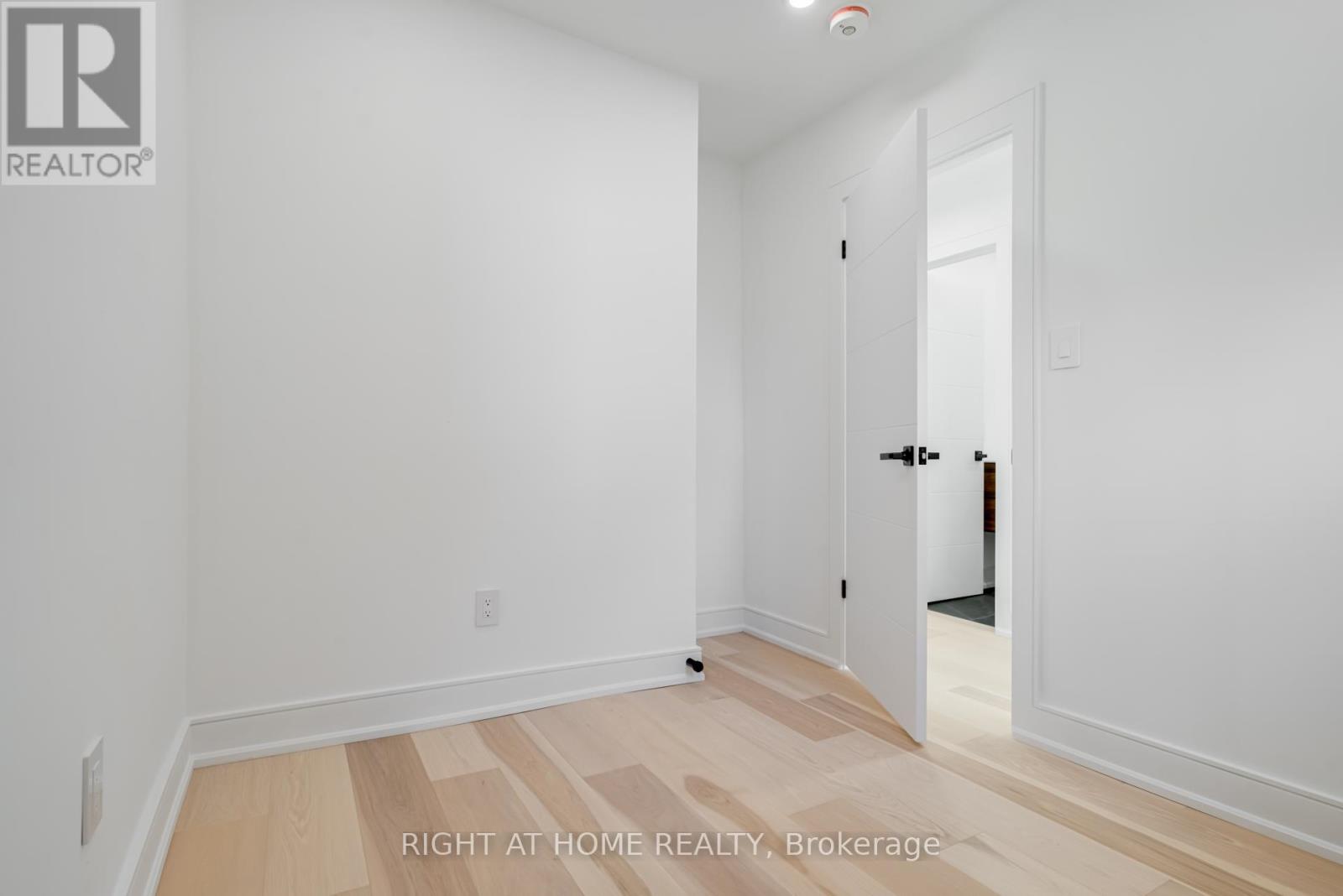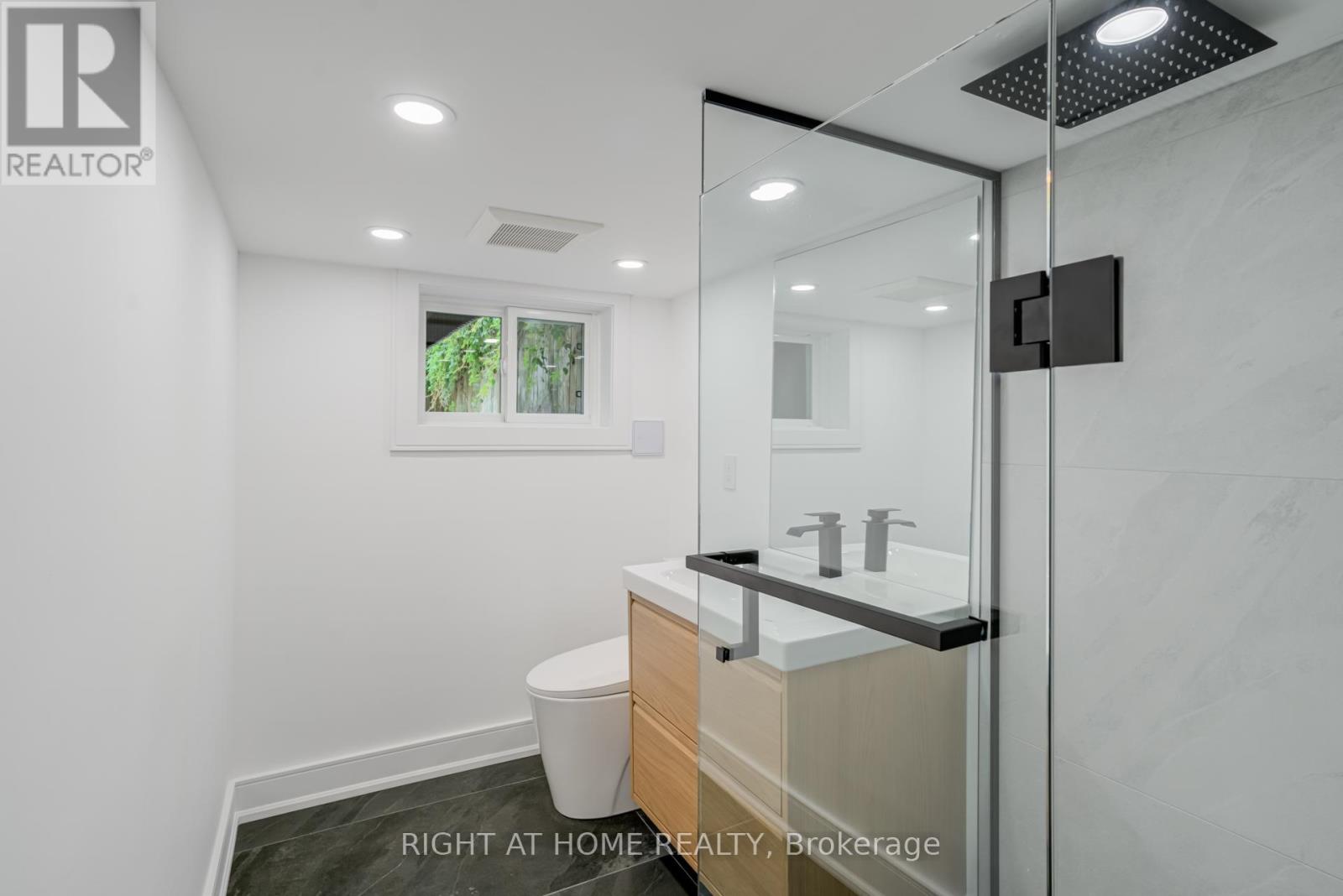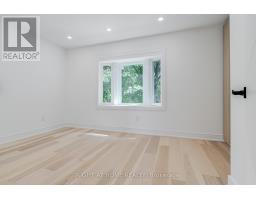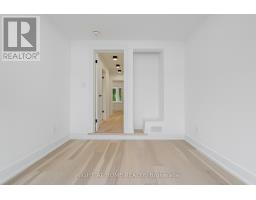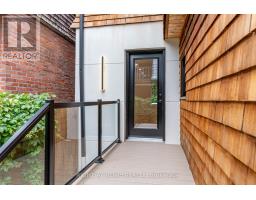5 Bedroom
3 Bathroom
Central Air Conditioning
Forced Air
$1,399,000
Rare Opportunity To Own in the Annex's coveted Seaton Village! This Beautifully Renovated Home Boasts a Sun-filled Contemporary Interior and Is Nestled On a Quiet Tree-lined Street, Walkable to Trendy Shops and Restaurants, and Steps to the Subway Station and to Palmerston Public School. This is a 2 1/2 Storey, 3+2 bedroom , 3 baths semi-detached home. Den on the 2nd floor has a window and can easily fit a twin-sized bed. It also offers a fully finished basement W/3Pc EnSuite Washroom. Renovation completed with permits, highest quality and attention to detail. New electrical, plumbing, HVAC(ducting). Explore refined living in a sophisticated yet functional space that defines modern elegance. Two photos are virtually staged. **** EXTRAS **** New Appliances (washer, dryer, dishwasher, fridge, microwave, electric range), light fixtures (id:47351)
Property Details
|
MLS® Number
|
C11919671 |
|
Property Type
|
Single Family |
|
Community Name
|
Annex |
|
Features
|
Carpet Free |
Building
|
BathroomTotal
|
3 |
|
BedroomsAboveGround
|
3 |
|
BedroomsBelowGround
|
2 |
|
BedroomsTotal
|
5 |
|
BasementDevelopment
|
Finished |
|
BasementType
|
N/a (finished) |
|
ConstructionStyleAttachment
|
Semi-detached |
|
CoolingType
|
Central Air Conditioning |
|
ExteriorFinish
|
Brick, Stucco |
|
FlooringType
|
Hardwood, Tile |
|
FoundationType
|
Unknown |
|
HalfBathTotal
|
1 |
|
HeatingFuel
|
Natural Gas |
|
HeatingType
|
Forced Air |
|
StoriesTotal
|
3 |
|
Type
|
House |
|
UtilityWater
|
Municipal Water |
Land
|
Acreage
|
No |
|
Sewer
|
Sanitary Sewer |
|
SizeDepth
|
53 Ft ,3 In |
|
SizeFrontage
|
18 Ft |
|
SizeIrregular
|
18 X 53.25 Ft |
|
SizeTotalText
|
18 X 53.25 Ft |
Rooms
| Level |
Type |
Length |
Width |
Dimensions |
|
Second Level |
Bedroom |
4.1 m |
2.74 m |
4.1 m x 2.74 m |
|
Second Level |
Bedroom 2 |
3 m |
2.66 m |
3 m x 2.66 m |
|
Second Level |
Den |
2.43 m |
2.28 m |
2.43 m x 2.28 m |
|
Third Level |
Bedroom 3 |
4.65 m |
4.3 m |
4.65 m x 4.3 m |
|
Basement |
Recreational, Games Room |
4 m |
3.6 m |
4 m x 3.6 m |
|
Main Level |
Living Room |
6.7 m |
4.7 m |
6.7 m x 4.7 m |
|
Main Level |
Dining Room |
6.7 m |
4.7 m |
6.7 m x 4.7 m |
|
Main Level |
Kitchen |
3.35 m |
2.26 m |
3.35 m x 2.26 m |
https://www.realtor.ca/real-estate/27793482/714-palmerston-avenue-toronto-annex-annex
















